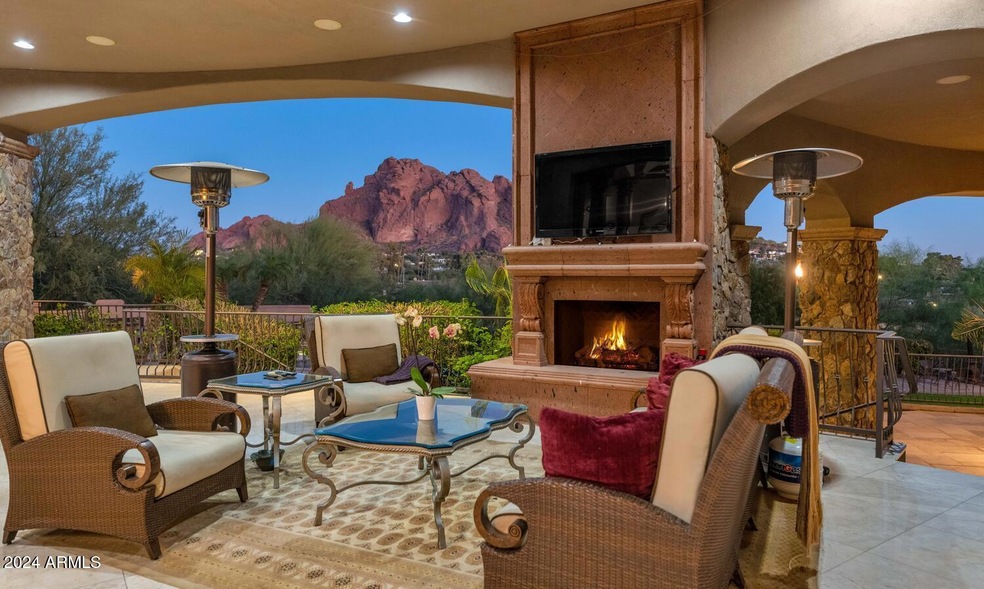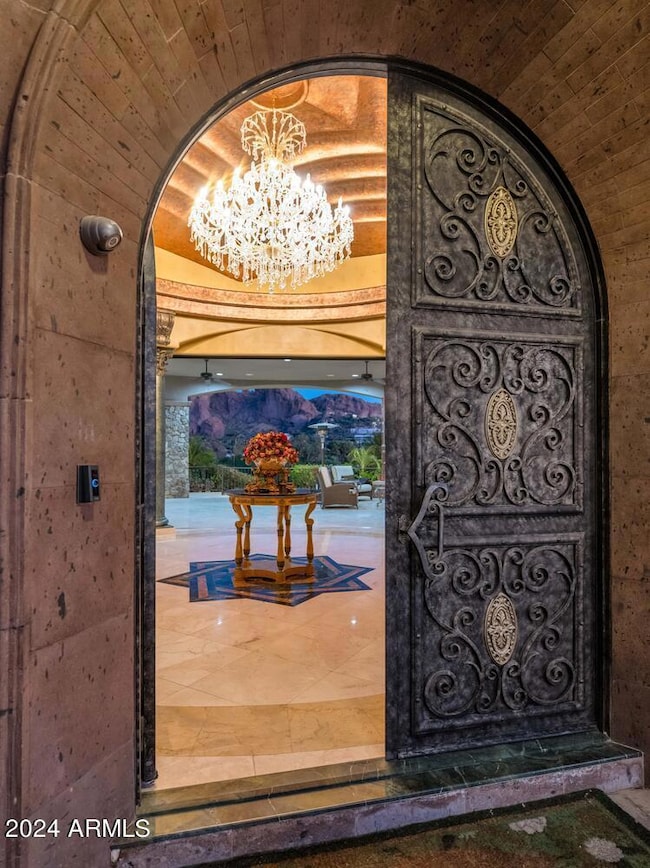
6001 N 44th St Paradise Valley, AZ 85253
Paradise Valley NeighborhoodHighlights
- Guest House
- Heated Spa
- 0.95 Acre Lot
- Hopi Elementary School Rated A
- City Lights View
- Fireplace in Primary Bedroom
About This Home
As of April 2025Massive $300,000 Price Reduction - Unmatched Luxury with Room to Customize.This is your chance to own an extraordinary estate at the base of Camelback Mountain, now with a massive $300,000 price reduction, allowing you to personalize and update while still enjoying an unparalleled level of privacy, luxury, and breathtaking views.Iconic Views & Seamless Indoor-Outdoor LivingSet against the stunning backdrop of Camelback Mountain and the Praying Monk, this home offers unobstructed, protected views that will never be impacted by future development. Designed for those who appreciate the beauty of nature, retractable glass walls in the living room, family room, and kitchen open to a resort-style backyard. Timeless Elegance Meets Thoughtful DesignCrafted for ultra-luxury living and entertaining, this Old World-inspired estate spans 7,966 square feet of impeccable design and finishes. From the custom metal front door to hand-painted ceilings, bespoke lighting, including a 250 lb. crystal chandelier, every detail evokes a sense of timeless sophistication.The chef's kitchen, paired with a separate butler's kitchen, is perfect for hosting events of any scale. The finished view deck and covered patio with a gas fireplace provide intimate spaces for gatherings, while the expansive grounds, including a private park, are ideal for large-scale entertaining. This estate has hosted notable events, including a seated dinner for 250 distinguished guests, among them Presidents of the United States.A Private RetreatThe split-owner's wing is a sanctuary designed for comfort, privacy, and indulgence. Highlights include:Office: A refined workspace with wood coffered ceilings and dual built-in desks.Lounge: A cozy area with stunning Praying Monk views and a double-sided fireplace.Exercise Room: Complete with a private patio for fresh air workouts.Master Bath: A spa-like retreat with double sinks, a makeup vanity, dual boutique closets, dual toilet rooms, a large shower, and a Jacuzzi tub.Accommodations for AllThe opposite wing of the estate features four (4) ensuite bedrooms, a shared study area, and a recreation room with a snack and beverage station. The cinema room is a favorite spot for relaxation and entertainment.Guest HousePerfect for multigenerational living or accommodating a nanny or live-in aide, the attached guest house offers a kitchenette and spacious bath and closet with private access from the garage.The Multi-Level Resort-Style Backyard is a Masterpiece in Itself:First Level: A grand covered patio with a gas fireplace and intricately carved stone mantel, which is seamlessly connected to the public living spaces.Second Level: An outdoor kitchen and an infinity-edge heated pool and spa with dazzling water features.Third Level: A private park with built-in benches, perfect for peaceful moments of reflection.This estate is more than a home. It is designed to make great memories and impress. To fully appreciate the unparalleled Camelback Mountain and Praying Monk views, this property must be experienced in person.
Last Agent to Sell the Property
Beth Jo Zeitzer
R.O.I. Properties License #BR044331000
Home Details
Home Type
- Single Family
Est. Annual Taxes
- $16,852
Year Built
- Built in 2009
Lot Details
- 0.95 Acre Lot
- Desert faces the front of the property
- Block Wall Fence
- Corner Lot
- Front and Back Yard Sprinklers
- Sprinklers on Timer
- Grass Covered Lot
Parking
- 4 Car Garage
- Side or Rear Entrance to Parking
Property Views
- City Lights
- Mountain
Home Design
- Santa Barbara Architecture
- Wood Frame Construction
- Tile Roof
- Metal Roof
- Stone Exterior Construction
Interior Spaces
- 7,966 Sq Ft Home
- 2-Story Property
- Central Vacuum
- Furnished
- Vaulted Ceiling
- Ceiling Fan
- Gas Fireplace
- Double Pane Windows
- Family Room with Fireplace
- 3 Fireplaces
Kitchen
- Eat-In Kitchen
- Breakfast Bar
- Gas Cooktop
- Built-In Microwave
- Kitchen Island
- Granite Countertops
Flooring
- Carpet
- Stone
- Tile
Bedrooms and Bathrooms
- 6 Bedrooms
- Primary Bedroom on Main
- Fireplace in Primary Bedroom
- Primary Bathroom is a Full Bathroom
- 8 Bathrooms
- Dual Vanity Sinks in Primary Bathroom
- Bathtub With Separate Shower Stall
Pool
- Heated Spa
- Heated Pool
Outdoor Features
- Balcony
- Outdoor Fireplace
- Fire Pit
- Built-In Barbecue
Additional Homes
- Guest House
Schools
- Hopi Elementary School
- Ingleside Middle School
- Arcadia High School
Utilities
- Cooling Available
- Heating System Uses Natural Gas
- Septic Tank
- High Speed Internet
Community Details
- No Home Owners Association
- Association fees include no fees
- Built by Custom build by Palombi.
Listing and Financial Details
- Assessor Parcel Number 169-20-012-C
Map
Home Values in the Area
Average Home Value in this Area
Property History
| Date | Event | Price | Change | Sq Ft Price |
|---|---|---|---|---|
| 04/22/2025 04/22/25 | Sold | $4,700,000 | -5.1% | $590 / Sq Ft |
| 02/01/2025 02/01/25 | Price Changed | $4,950,000 | -5.7% | $621 / Sq Ft |
| 10/25/2024 10/25/24 | For Sale | $5,250,000 | -- | $659 / Sq Ft |
Tax History
| Year | Tax Paid | Tax Assessment Tax Assessment Total Assessment is a certain percentage of the fair market value that is determined by local assessors to be the total taxable value of land and additions on the property. | Land | Improvement |
|---|---|---|---|---|
| 2025 | $16,852 | $286,653 | -- | -- |
| 2024 | $16,619 | $273,003 | -- | -- |
| 2023 | $16,619 | $324,180 | $64,830 | $259,350 |
| 2022 | $15,942 | $247,710 | $49,540 | $198,170 |
| 2021 | $16,947 | $235,830 | $47,160 | $188,670 |
| 2020 | $17,925 | $263,480 | $52,690 | $210,790 |
| 2019 | $17,306 | $227,700 | $45,540 | $182,160 |
| 2018 | $16,413 | $221,410 | $44,280 | $177,130 |
| 2017 | $16,108 | $215,570 | $43,110 | $172,460 |
| 2016 | $16,250 | $214,480 | $42,890 | $171,590 |
| 2015 | $15,388 | $214,480 | $42,890 | $171,590 |
Mortgage History
| Date | Status | Loan Amount | Loan Type |
|---|---|---|---|
| Open | $1,365,000 | New Conventional | |
| Closed | $1,360,000 | Adjustable Rate Mortgage/ARM | |
| Closed | $1,500,000 | Adjustable Rate Mortgage/ARM | |
| Closed | $1,613,000 | New Conventional | |
| Closed | $2,604,000 | Stand Alone Refi Refinance Of Original Loan |
Deed History
| Date | Type | Sale Price | Title Company |
|---|---|---|---|
| Interfamily Deed Transfer | -- | Grand Canyon Title Agency In | |
| Interfamily Deed Transfer | -- | Accommodation | |
| Interfamily Deed Transfer | -- | Grand Canyon Title Agency In | |
| Interfamily Deed Transfer | -- | Grand Canyon Title Agency In | |
| Interfamily Deed Transfer | -- | Accommodation | |
| Interfamily Deed Transfer | -- | Grand Canyon Title Agency In | |
| Interfamily Deed Transfer | -- | Grand Canyon Title Agency In | |
| Interfamily Deed Transfer | -- | Grand Cyn Title Agency Inc | |
| Interfamily Deed Transfer | -- | First American Title Ins Co | |
| Cash Sale Deed | $1,050,000 | Title Partners Of Phoenix Ll | |
| Cash Sale Deed | $200,000 | Chicago Title Insurance Co | |
| Warranty Deed | -- | Chicago Title Insurance Co | |
| Cash Sale Deed | $180,000 | Chicago Title Insurance Co |
Similar Homes in Paradise Valley, AZ
Source: Arizona Regional Multiple Listing Service (ARMLS)
MLS Number: 6775549
APN: 169-20-012C
- 4333 E McDonald Dr
- 5856 N 44th St
- 5910 N 45th St
- 5812 N 44th Place
- 5818 N 45th St
- 4622 E Palo Verde Dr Unit 2
- 4601 E Solano Dr Unit 2
- 4201 E Claremont Ave
- 4712 E Palo Verde Dr
- 4549 E Marion Way
- 4302 E Marion Way
- 4701 E Arroyo Verde Dr Unit 3
- 4131 E San Miguel Ave
- 4035 E McDonald Dr
- 6040 N 41st St Unit 69
- 5655 N Camelback Canyon Dr
- 5804 N Echo Canyon Ln
- 4452 E Lincoln Dr
- 5724 N Echo Canyon Dr
- 6529 N Mountain View Rd






