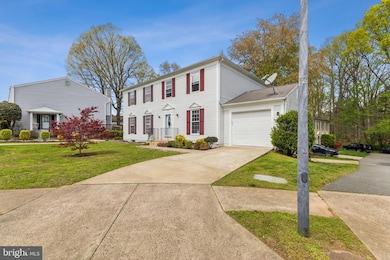
6001 Powells Landing Rd Burke, VA 22015
Burke Centre NeighborhoodEstimated payment $4,488/month
Highlights
- Very Popular Property
- Colonial Architecture
- Recreation Room
- Fairview Elementary School Rated A-
- Community Lake
- Wood Flooring
About This Home
Welcome home to this lovely 4 bedroom, 3.5 bathroom, 1 car garage semi-detached home nestled in the heart of the highly sought-after conveniently located Burke Centre Conservancy. See Video Tour. Spacious main level with a light filled open floor plan with hardwood floors, crown and chair molding, wonderful kitchen with granite counter tops, ceramic tile backsplash and ceramic tile floor. The open concept main level is perfect for entertaining with a sliding glass door to the deck, while the finished walkout lower level offers a versatile space that can be used as a recreation room, home office, or gym. The lower-level bedroom, full bath and den provide the option for a private suite. The upper level has three spacious bedrooms with hardwood floors, and two updated bathrooms. Many upgrades in recent years incliding new front door, windows, garage door, water pipes replacement, sliding glass door. Burke Centre Conservancy amenities includes 5 beautiful pools, 6 ponds and one lake, tennis & pickleball courts, basketball and volleyball courts, tot lots, trails and a community center. Conveniently located in the heart of Burke, this property provides easy access to a variety of amenities, including shopping, dining, parks. Near public transportation including metrobus, fairfax connector, and Virginia Railway Express
Townhouse Details
Home Type
- Townhome
Est. Annual Taxes
- $7,211
Year Built
- Built in 1982
Lot Details
- 3,616 Sq Ft Lot
HOA Fees
- $92 Monthly HOA Fees
Parking
- 1 Car Attached Garage
- Garage Door Opener
- Driveway
Home Design
- Semi-Detached or Twin Home
- Colonial Architecture
- Vinyl Siding
- Concrete Perimeter Foundation
Interior Spaces
- Property has 3 Levels
- Chair Railings
- Crown Molding
- Ceiling Fan
- Living Room
- Dining Room
- Den
- Recreation Room
- Wood Flooring
Kitchen
- Eat-In Kitchen
- Stove
- Built-In Microwave
- Extra Refrigerator or Freezer
- Dishwasher
- Upgraded Countertops
- Disposal
Bedrooms and Bathrooms
- En-Suite Primary Bedroom
Laundry
- Dryer
- Washer
Finished Basement
- Walk-Out Basement
- Basement Windows
Schools
- Fairview Elementary School
- Robinson Secondary Middle School
- Robinson Secondary High School
Utilities
- Central Air
- Heat Pump System
- Vented Exhaust Fan
- Electric Water Heater
Listing and Financial Details
- Tax Lot 24
- Assessor Parcel Number 0774 14 0024
Community Details
Overview
- Association fees include common area maintenance, pool(s), trash
- Burke Centre Conservancy HOA
- Burke Centre Subdivision
- Community Lake
Amenities
- Community Center
Recreation
- Tennis Courts
- Community Basketball Court
- Volleyball Courts
- Community Playground
- Community Pool
- Jogging Path
Map
Home Values in the Area
Average Home Value in this Area
Tax History
| Year | Tax Paid | Tax Assessment Tax Assessment Total Assessment is a certain percentage of the fair market value that is determined by local assessors to be the total taxable value of land and additions on the property. | Land | Improvement |
|---|---|---|---|---|
| 2024 | $6,646 | $573,670 | $200,000 | $373,670 |
| 2023 | $6,066 | $537,510 | $190,000 | $347,510 |
| 2022 | $5,764 | $504,060 | $180,000 | $324,060 |
| 2021 | $5,760 | $490,810 | $170,000 | $320,810 |
| 2020 | $5,532 | $467,420 | $160,000 | $307,420 |
| 2019 | $5,312 | $448,870 | $150,000 | $298,870 |
| 2018 | $4,945 | $429,970 | $150,000 | $279,970 |
| 2017 | $4,613 | $397,300 | $125,000 | $272,300 |
| 2016 | $4,603 | $397,300 | $125,000 | $272,300 |
| 2015 | $4,244 | $380,270 | $125,000 | $255,270 |
| 2014 | $4,123 | $370,270 | $115,000 | $255,270 |
Property History
| Date | Event | Price | Change | Sq Ft Price |
|---|---|---|---|---|
| 04/18/2025 04/18/25 | For Sale | $679,900 | -- | $308 / Sq Ft |
Deed History
| Date | Type | Sale Price | Title Company |
|---|---|---|---|
| Gift Deed | -- | None Listed On Document | |
| Warranty Deed | $405,000 | -- |
Mortgage History
| Date | Status | Loan Amount | Loan Type |
|---|---|---|---|
| Previous Owner | $324,000 | New Conventional |
Similar Homes in the area
Source: Bright MLS
MLS Number: VAFX2230778
APN: 0774-14-0024
- 6115 Martins Landing Ct
- 10435 Todman Landing Ct
- 6132 Poburn Landing Ct
- 6055 Burnside Landing Dr
- 6119 Dory Landing Ct
- 5940 Burnside Landing Dr
- 10204 Faire Commons Ct
- 5739 Waters Edge Landing Ct
- 10310 Bridgetown Place Unit 56
- 5902 Cove Landing Rd Unit 302
- 5810 Cove Landing Rd Unit 304
- 10350 Luria Commons Ct Unit 1A
- 10350 Luria Commons Ct Unit 3 H
- 6127 Pond Spice Ln
- 10320 Luria Commons Ct Unit 1 A
- 10320 Rein Commons Ct Unit 3H
- 6156 Pohick Station Dr
- 6165 Pohick Station Dr
- 5919 Freds Oak Rd
- 6102 Winslow Ct






