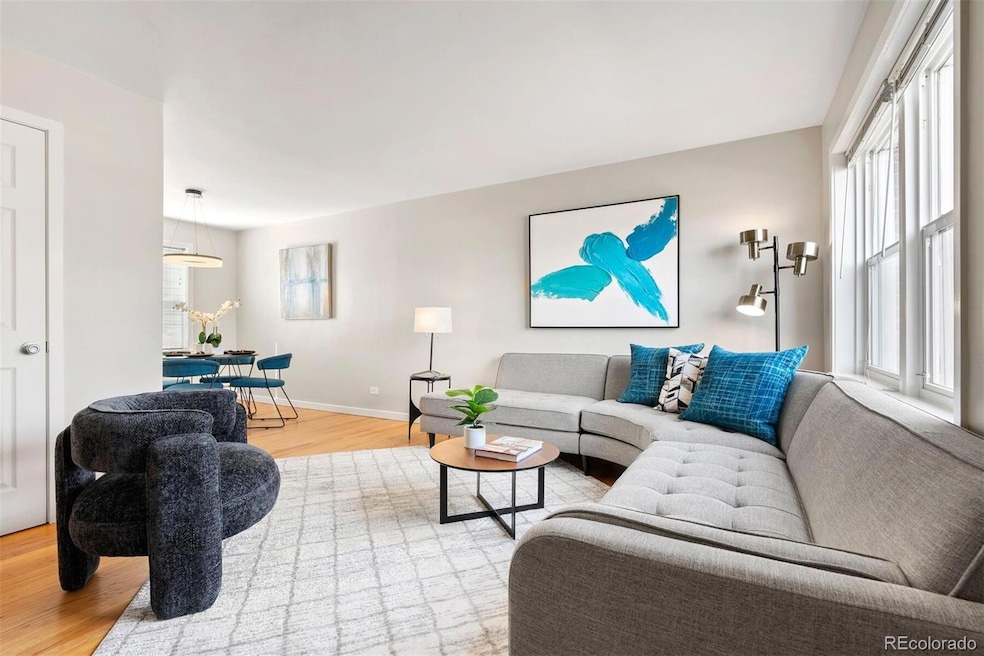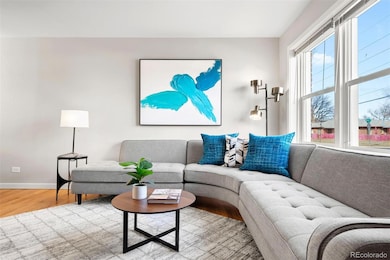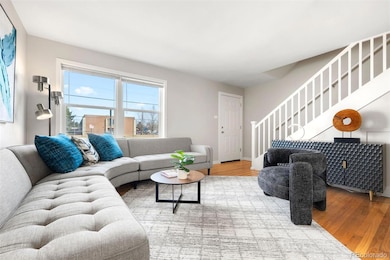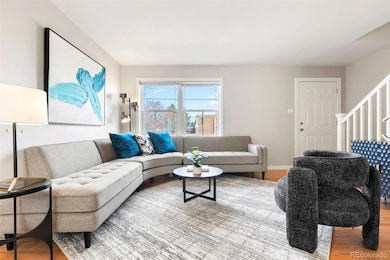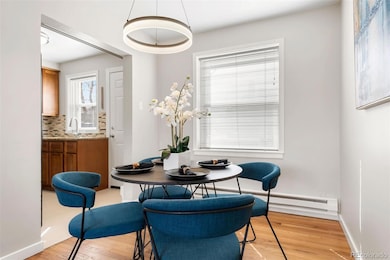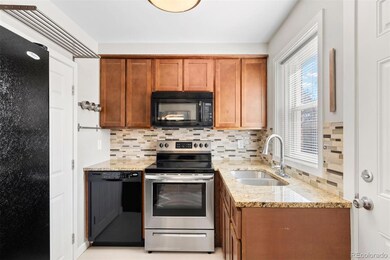
6002 E 29th Ave Unit 4 Denver, CO 80207
North Park Hill NeighborhoodEstimated payment $2,316/month
Highlights
- Open Floorplan
- Wood Flooring
- Covered patio or porch
- William (Bill) Roberts ECE-8 School Rated A-
- Granite Countertops
- Community Garden
About This Home
Why rent when you can own? This charming brick rowhouse built in 1945 features oak hardwood floors in the spacious living and dining area and primary bedroom, fresh carpet and pad, and has been fully painted throughout (walls, ceilings, trim, and doors), with updated LED lighting in the dining area and stairwell. The living room lives large and easily handles a large sectional sofa and chairs, with space for a TV console and cocktail and end tables. The open-plan dining area has a graphic LED ring chandelier and a wide window overlooking the rear lawn and parking area. The kitchen features granite counters, stained Shaker-style wood cabinets, a newer electric range/oven (5/2020), dishwasher, and 36" refrigerator. A utility closet with a new (12/2024) GE integrated washer and dryer tower is nestled into the corner of the kitchen. An insulated rear door opens to the lawn and parking area and features a small paver patio. Ascend the freshly carpeted staircase and find two spacious bedrooms and a full bath. The primary bedroom has an LG window air conditioner, an oak hardwood floor, and a large closet. Bedroom #2 features fresh carpet. Both bedrooms have ceiling fans for energy-efficient cooling distribution. The full bath sparkles with modern porcelain and glass tiles around the tub/shower, a porcelain tiled floor, and a newer vanity. This tidy townhouse has been rented at market rates since August 2018 with just two tenants. The recent rental rate was within a few dollars of P&I at today's mortgage rates (around 7%) with 20% down. Electric baseboard heat, dual-pane windows. Water and boiler-heated hot water are included in monthly HOA dues. Hallett Academy (ECE-5th Grade) is immediately north of the property across 29th Avenue (School of choice option). RTD Transit stop is available immediately outside your door! Easy access to Downtown, DIA, inventive dining, and shops in Park Hill.
Listing Agent
LIV Sotheby's International Realty Brokerage Email: ciancio@livsothebysrealty.com,303-860-8444

Townhouse Details
Home Type
- Townhome
Est. Annual Taxes
- $1,673
Year Built
- Built in 1945 | Remodeled
Lot Details
- Two or More Common Walls
- North Facing Home
HOA Fees
- $363 Monthly HOA Fees
Parking
- 1 Parking Space
Home Design
- Brick Exterior Construction
- Composition Roof
- Concrete Perimeter Foundation
Interior Spaces
- 852 Sq Ft Home
- 2-Story Property
- Open Floorplan
- Double Pane Windows
- Living Room
- Dining Room
Kitchen
- Range
- Dishwasher
- Granite Countertops
- Disposal
Flooring
- Wood
- Carpet
- Tile
Bedrooms and Bathrooms
- 2 Bedrooms
- 1 Full Bathroom
Laundry
- Laundry Room
- Dryer
- Washer
Home Security
Schools
- Stedman Elementary School
- Mcauliffe International Middle School
- East High School
Utilities
- Mini Split Air Conditioners
- Baseboard Heating
- 110 Volts
- Private Water Source
- Cable TV Available
Additional Features
- Covered patio or porch
- Ground Level
Listing and Financial Details
- Exclusions: Staging furniture and accessories.
- Property held in a trust
- Assessor Parcel Number 1293-21-021
Community Details
Overview
- Association fees include reserves, insurance, irrigation, ground maintenance, maintenance structure, sewer, snow removal, water
- Park Hill Gardens Condominiums Association, Phone Number (303) 750-0994
- Park Hill Gardens Community
- Park Hill Subdivision
- Community Parking
Amenities
- Community Garden
- Coin Laundry
- Community Storage Space
Pet Policy
- Pet Size Limit
- Dogs and Cats Allowed
Security
- Fire and Smoke Detector
Map
Home Values in the Area
Average Home Value in this Area
Tax History
| Year | Tax Paid | Tax Assessment Tax Assessment Total Assessment is a certain percentage of the fair market value that is determined by local assessors to be the total taxable value of land and additions on the property. | Land | Improvement |
|---|---|---|---|---|
| 2024 | $1,673 | $21,120 | $300 | $20,820 |
| 2023 | $1,637 | $21,120 | $300 | $20,820 |
| 2022 | $1,507 | $18,950 | $3,220 | $15,730 |
| 2021 | $1,455 | $19,500 | $3,310 | $16,190 |
| 2020 | $1,451 | $19,550 | $3,310 | $16,240 |
| 2019 | $1,216 | $16,860 | $3,310 | $13,550 |
| 2018 | $986 | $12,740 | $2,380 | $10,360 |
| 2017 | $983 | $12,740 | $2,380 | $10,360 |
| 2016 | $758 | $9,290 | $1,894 | $7,396 |
| 2015 | $726 | $9,290 | $1,894 | $7,396 |
| 2014 | $523 | $6,300 | $892 | $5,408 |
Property History
| Date | Event | Price | Change | Sq Ft Price |
|---|---|---|---|---|
| 03/13/2025 03/13/25 | For Sale | $325,000 | -- | $381 / Sq Ft |
Deed History
| Date | Type | Sale Price | Title Company |
|---|---|---|---|
| Warranty Deed | $257,500 | First American Title | |
| Special Warranty Deed | $85,300 | None Available | |
| Trustee Deed | -- | None Available | |
| Special Warranty Deed | $113,431 | None Available | |
| Warranty Deed | $104,000 | North American Title Company | |
| Quit Claim Deed | -- | Title Services | |
| Quit Claim Deed | -- | -- | |
| Warranty Deed | $28,500 | -- | |
| Warranty Deed | $18,000 | -- |
Mortgage History
| Date | Status | Loan Amount | Loan Type |
|---|---|---|---|
| Open | $145,000 | Commercial | |
| Previous Owner | $81,035 | Purchase Money Mortgage | |
| Previous Owner | $7,201 | FHA | |
| Previous Owner | $100,880 | FHA | |
| Previous Owner | $40,000 | No Value Available |
Similar Homes in Denver, CO
Source: REcolorado®
MLS Number: 6597147
APN: 1293-21-021
- 2870 Jasmine St Unit 10
- 2823 Jasmine St
- 2972 Kearney St
- 2654 Jasmine St
- 2839 Ivanhoe St
- 3025 Ivanhoe St
- 2602 Jasmine St
- 3033 Leyden St
- 2950 Hudson St
- 3021 Locust St
- 2576 Krameria St
- 2930 N Monaco Street Pkwy
- 6325 Martin Luther King Junior Blvd
- 6335 Martin Luther King Junior Blvd
- 2535 Leyden St
- 3200 Locust St
- 3304 Kearney St
- 3313 Jasmine St
- 3311 Jasmine St
- 3312 Ivy St
