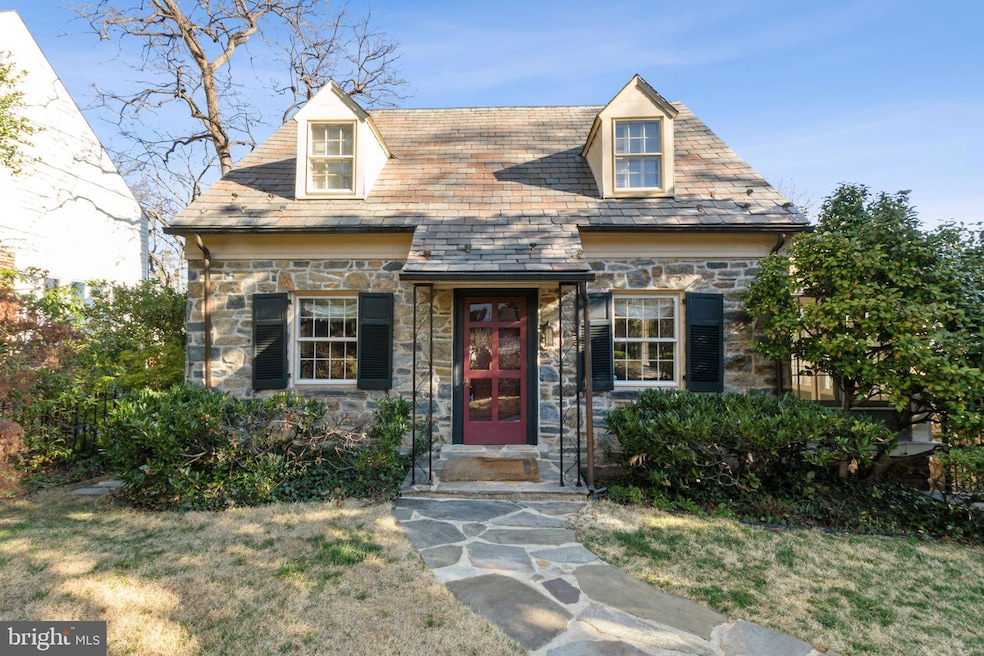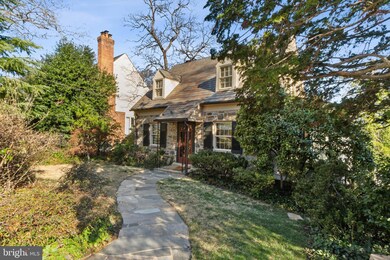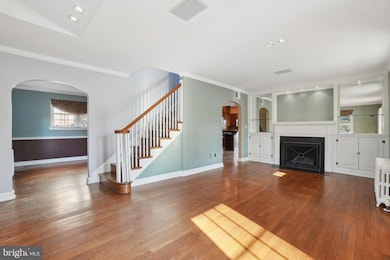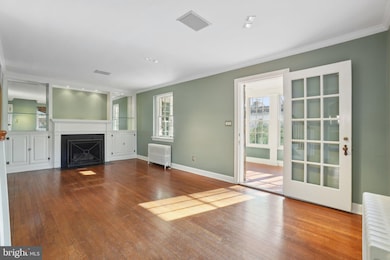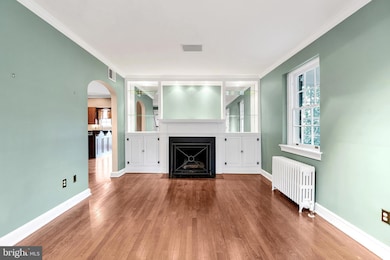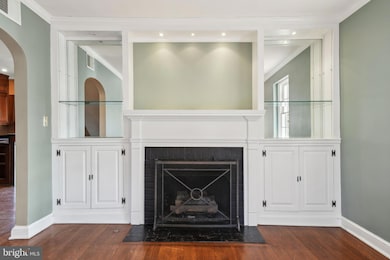
6002 Grove Dr Alexandria, VA 22307
Belle Haven NeighborhoodEstimated payment $8,820/month
Highlights
- In Ground Pool
- Eat-In Gourmet Kitchen
- Cape Cod Architecture
- Sandburg Middle Rated A-
- Open Floorplan
- Wood Flooring
About This Home
A Hidden Gem in Prestigious Belle Haven – An Artist’s Retreat with Timeless Elegance
Tucked away in the private and highly sought-after Belle Haven community, this stunning 1940 Cape Cod/Cottage-style home is a true hidden treasure. Behind its charming façade lies an expansive 3,000+ square feet of mostly above-grade living space. Previously owned by a renowned local architect, artist, sculptor, and published author, this home masterfully blends historic charm with curated, custom finishes.
Step inside to find a home that exudes warmth, character, and artistic elegance. The inviting foyer leads into a seamless entertaining flow, beginning with a spacious family room, a formal dining room with a gas fireplace and built-ins, and a private, year-round sunroom. The beautifully renovated kitchen features 42” custom cabinetry, recessed lighting, granite countertops, a custom range hood, and an overhang island for barstool seating. Stunning hardwood floors enhance the home’s refined aesthetic, while thoughtful storage abounds throughout. Off the living room, a private balcony provides a peaceful spot for morning coffee, while a spiral staircase leads down to a custom patio terrace, perfect for entertaining or unwinding in the fresh air.
The lower-level primary suite is a breathtaking retreat, featuring original 1940s stone walls, two full bathrooms, and his-and-hers dressing rooms. Two sets of French doors open to the meticulously landscaped gardens, filling the space with natural light and serene views. The massive library is a showstopper, lined with built-in shelving and offering French door access to a terrace—ideal for an afternoon of reading or quiet reflection.
Upstairs, two additional bedrooms share a beautifully updated full bath.
Outdoor living is unparalleled, with multiple terraces, a picturesque fountain, a wading pool to wind down and relax in the evenings, and an artistically designed garden setting. The rear Super Shed (approximately 14.5' x 10.5' with an 8' interior height) is fully powered and climate-controlled, featuring built-in shelves, work tables, plasterboard walls, and a hardwood floor—ideal as a workshop, studio, or additional storage.
This is more than just a home—it’s an artist’s residence, a place where grace and creativity shine in every detail. With a dedicated driveway pad and private street parking, this rare Belle Haven retreat is ready to be yours.
Don’t miss the chance to own this one-of-a-kind masterpiece—schedule your private tour today!
Home Details
Home Type
- Single Family
Est. Annual Taxes
- $13,916
Year Built
- Built in 1940
Lot Details
- 7,200 Sq Ft Lot
- Wrought Iron Fence
- Property is Fully Fenced
- Stone Retaining Walls
- Board Fence
- Extensive Hardscape
- Property is zoned 140
Home Design
- Cape Cod Architecture
- Studio
- Brick Exterior Construction
- Slab Foundation
- Stone Siding
- Vinyl Siding
Interior Spaces
- Property has 3 Levels
- Open Floorplan
- Built-In Features
- Chair Railings
- Crown Molding
- Wainscoting
- Ceiling Fan
- Recessed Lighting
- Gas Fireplace
- Stained Glass
- Window Screens
- French Doors
- Family Room
- Living Room
- Formal Dining Room
- Library
- Sun or Florida Room
- Wood Flooring
- Attic
Kitchen
- Eat-In Gourmet Kitchen
- Gas Oven or Range
- Range Hood
- Built-In Microwave
- Ice Maker
- Dishwasher
- Stainless Steel Appliances
- Kitchen Island
- Upgraded Countertops
- Disposal
Bedrooms and Bathrooms
- En-Suite Primary Bedroom
- En-Suite Bathroom
- Cedar Closet
- Walk-In Closet
- Bathtub with Shower
- Walk-in Shower
Laundry
- Laundry Room
- Laundry on lower level
- Dryer
- Washer
Finished Basement
- Walk-Out Basement
- Basement Fills Entire Space Under The House
- Connecting Stairway
- Interior and Exterior Basement Entry
- Shelving
- Basement Windows
Parking
- Driveway
- Off-Street Parking
Outdoor Features
- In Ground Pool
- Balcony
- Patio
- Terrace
- Shed
Schools
- Belle View Elementary School
- Sandburg Middle School
- West Potomac High School
Utilities
- Forced Air Heating and Cooling System
- Radiant Heating System
- Vented Exhaust Fan
- Electric Baseboard Heater
- Natural Gas Water Heater
Community Details
- No Home Owners Association
- Belle Haven Subdivision
Listing and Financial Details
- Tax Lot 13
- Assessor Parcel Number 0833 14020013
Map
Home Values in the Area
Average Home Value in this Area
Tax History
| Year | Tax Paid | Tax Assessment Tax Assessment Total Assessment is a certain percentage of the fair market value that is determined by local assessors to be the total taxable value of land and additions on the property. | Land | Improvement |
|---|---|---|---|---|
| 2024 | $14,553 | $1,208,260 | $515,000 | $693,260 |
| 2023 | $14,048 | $1,201,400 | $515,000 | $686,400 |
| 2022 | $13,508 | $1,139,710 | $486,000 | $653,710 |
| 2021 | $12,342 | $1,017,670 | $383,000 | $634,670 |
| 2020 | $10,706 | $873,350 | $361,000 | $512,350 |
| 2019 | $10,519 | $856,300 | $354,000 | $502,300 |
| 2018 | $9,965 | $866,550 | $354,000 | $512,550 |
| 2017 | $10,608 | $884,010 | $361,000 | $523,010 |
| 2016 | $11,034 | $922,650 | $350,000 | $572,650 |
| 2015 | $10,148 | $878,380 | $333,000 | $545,380 |
| 2014 | $10,126 | $878,380 | $333,000 | $545,380 |
Property History
| Date | Event | Price | Change | Sq Ft Price |
|---|---|---|---|---|
| 04/04/2025 04/04/25 | Price Changed | $1,375,000 | -3.8% | $454 / Sq Ft |
| 03/20/2025 03/20/25 | For Sale | $1,430,000 | 0.0% | $472 / Sq Ft |
| 04/27/2021 04/27/21 | Rented | $4,695 | 0.0% | -- |
| 04/24/2021 04/24/21 | Under Contract | -- | -- | -- |
| 04/12/2021 04/12/21 | For Rent | $4,695 | 0.0% | -- |
| 04/12/2021 04/12/21 | Under Contract | -- | -- | -- |
| 03/02/2021 03/02/21 | Price Changed | $4,695 | -6.0% | $2 / Sq Ft |
| 01/23/2021 01/23/21 | For Rent | $4,995 | 0.0% | -- |
| 10/30/2020 10/30/20 | Sold | $1,150,000 | -3.8% | $380 / Sq Ft |
| 07/06/2020 07/06/20 | Pending | -- | -- | -- |
| 07/06/2020 07/06/20 | For Sale | $1,195,000 | +3.9% | $394 / Sq Ft |
| 06/26/2020 06/26/20 | Off Market | $1,150,000 | -- | -- |
| 06/22/2020 06/22/20 | For Sale | $1,195,000 | +3.9% | $394 / Sq Ft |
| 06/16/2020 06/16/20 | Off Market | $1,150,000 | -- | -- |
| 06/11/2020 06/11/20 | For Sale | $1,195,000 | -- | $394 / Sq Ft |
Deed History
| Date | Type | Sale Price | Title Company |
|---|---|---|---|
| Warranty Deed | $1,150,000 | First American Title Ins Co | |
| Deed | $580,000 | -- | |
| Deed | $580,000 | -- | |
| Deed | $282,500 | -- |
Mortgage History
| Date | Status | Loan Amount | Loan Type |
|---|---|---|---|
| Open | $1,191,400 | VA | |
| Previous Owner | $32,500 | Unknown | |
| Previous Owner | $522,000 | New Conventional | |
| Previous Owner | $226,000 | No Value Available | |
| Closed | $28,250 | No Value Available |
Similar Homes in Alexandria, VA
Source: Bright MLS
MLS Number: VAFX2225244
APN: 0833-14020013
- 6008 Fort Hunt Rd
- 2059 Huntington Ave Unit 1404
- 2059 Huntington Ave Unit 1606
- 2059 Huntington Ave Unit 1208
- 2059 Huntington Ave Unit 808
- 5904 Mount Eagle Dr Unit 1003
- 5904 Mount Eagle Dr Unit 1105
- 5904 Mount Eagle Dr Unit 1109
- 5904 Mount Eagle Dr Unit 412
- 5904 Mount Eagle Dr Unit 1104
- 5903 Mount Eagle Dr Unit 601
- 5903 Mount Eagle Dr Unit 114
- 5903 Mount Eagle Dr Unit 106
- 2126 Huntington Ave
- 6208 Foxcroft Rd
- 5902 Mount Eagle Dr Unit 308
- 5902 Mount Eagle Dr Unit 905
- 5902 Mount Eagle Dr Unit 1615
- 5902 Mount Eagle Dr Unit 403
- 5902 Mount Eagle Dr Unit 803
