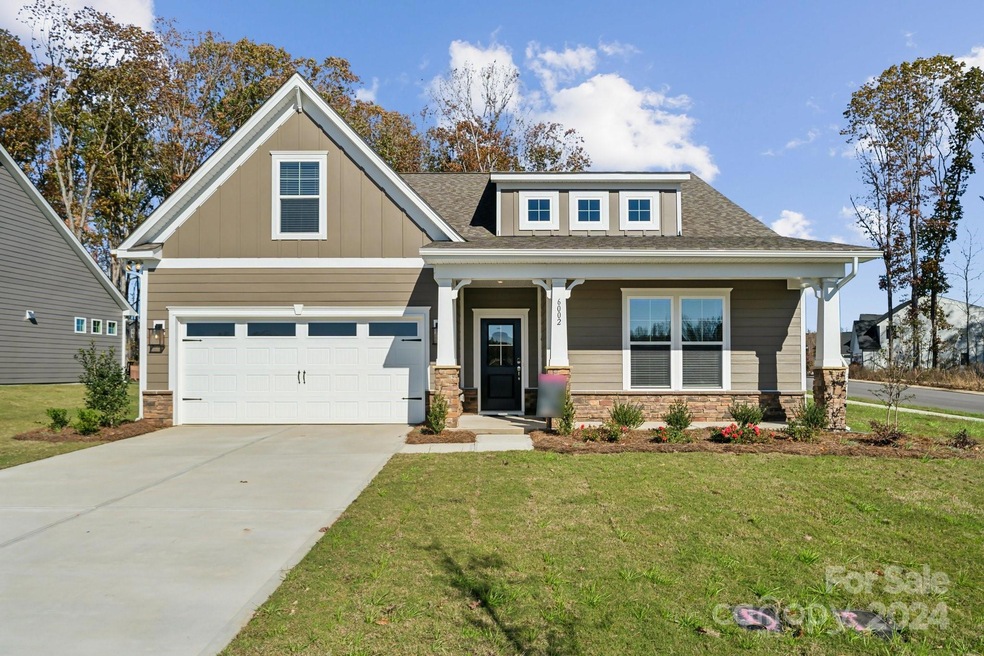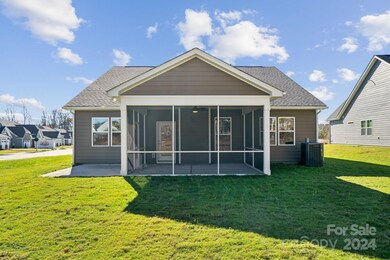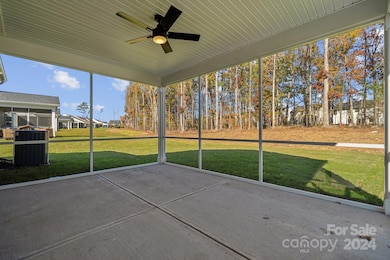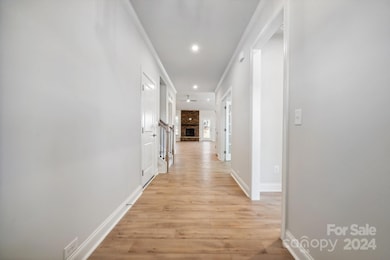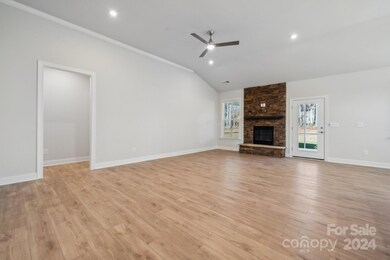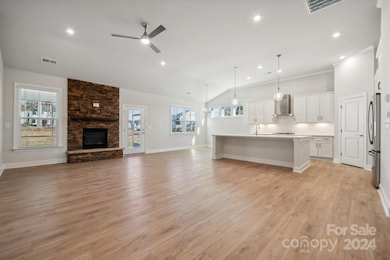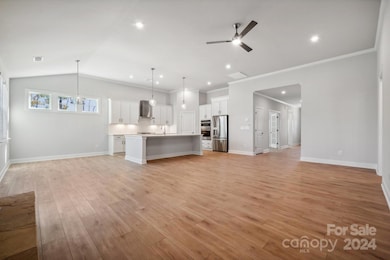
6002 Old Evergreen Pkwy Unit 142 Lake Park, NC 28079
Highlights
- Fitness Center
- Senior Community
- Clubhouse
- Under Construction
- Open Floorplan
- Traditional Architecture
About This Home
As of December 2024Experience the epitome of comfort and style with this charming 3-bedroom, 3-bathroom home. The heart of the house, the gourmet kitchen, boasts a wall oven and a sleek stainless steel hood vent, inviting culinary adventures. Ascend the stairs graced with elegant oak treads, setting the tone for a warm welcome. Step outside to unwind in the tranquility of the screened back porch or enjoy a moment of serenity on the rocking chair front porch. With a flexible room downstairs and a bonus room upstairs, this home offers versatility to suit your lifestyle seamlessly. Experience the perfect blend of sophistication and functionality in every corner of this inviting abode.
Last Agent to Sell the Property
EXP Realty LLC Ballantyne Brokerage Email: StallardWG@StanleyMartin.com License #141069

Home Details
Home Type
- Single Family
Year Built
- Built in 2024 | Under Construction
Lot Details
- Corner Lot
- Lawn
- Property is zoned SF
HOA Fees
- $217 Monthly HOA Fees
Parking
- 2 Car Attached Garage
- Front Facing Garage
- Driveway
Home Design
- Traditional Architecture
- Slab Foundation
- Stone Veneer
Interior Spaces
- 2-Story Property
- Open Floorplan
- Ceiling Fan
- Insulated Windows
- French Doors
- Entrance Foyer
- Family Room with Fireplace
- Screened Porch
- Laundry Room
Kitchen
- Breakfast Bar
- Built-In Self-Cleaning Oven
- Gas Cooktop
- Range Hood
- Microwave
- Dishwasher
- Kitchen Island
- Disposal
Flooring
- Tile
- Vinyl
Bedrooms and Bathrooms
- Split Bedroom Floorplan
- Walk-In Closet
- 3 Full Bathrooms
- Garden Bath
Outdoor Features
- Patio
Schools
- Shiloh Elementary School
- Sun Valley Middle School
- Sun Valley High School
Utilities
- Forced Air Heating and Cooling System
- Vented Exhaust Fan
- Tankless Water Heater
Listing and Financial Details
- Assessor Parcel Number 07121221
Community Details
Overview
- Senior Community
- First Service Residential Association, Phone Number (855) 546-9462
- Built by Stanley Martin Homes
- Heritage Subdivision, Wallace Floorplan
- Mandatory home owners association
Amenities
- Clubhouse
Recreation
- Sport Court
- Fitness Center
Map
Home Values in the Area
Average Home Value in this Area
Property History
| Date | Event | Price | Change | Sq Ft Price |
|---|---|---|---|---|
| 12/23/2024 12/23/24 | Sold | $495,000 | -0.8% | $202 / Sq Ft |
| 12/03/2024 12/03/24 | Pending | -- | -- | -- |
| 11/04/2024 11/04/24 | Price Changed | $499,000 | -1.6% | $204 / Sq Ft |
| 08/27/2024 08/27/24 | Price Changed | $507,000 | -3.3% | $207 / Sq Ft |
| 08/01/2024 08/01/24 | For Sale | $524,050 | -- | $214 / Sq Ft |
Similar Homes in the area
Source: Canopy MLS (Canopy Realtor® Association)
MLS Number: 4167547
- 1543 Ab Moore Jr Dr
- 1805 Ab Moore Jr Dr Unit 3237
- 1809 Ab Moore Jr Dr Unit 3238
- 1813 Ab Moore Jr Dr Unit 3239
- 2028 Bramble Hedge Rd Unit 3274
- 2016 Bramble Hedge Rd Unit 3277
- 3022 Bramble Hedge Rd Unit 3269
- 2041 Mantle Ridge Dr
- 3014 Bramble Hedge Rd Unit 3270
- 3002 Bramble Hedge Ridge Unit 3273
- 2037 Mantle Ridge Dr
- 2033 Mantle Ridge Dr
- 2029 Mantle Ridge Dr
- 2022 Mantle Ridge Dr
- 5042 Grain Orchard Rd Unit 3024B
- 5042 Grain Orchard Rd Unit 3024D
- 5040 Grain Orchard Rd Unit 3024C
- 5049 Grain Orchard Rd Unit 3027B
- 2018 Mantle Ridge Dr
- 3010 Bramble Hedge Rd Unit 3271
