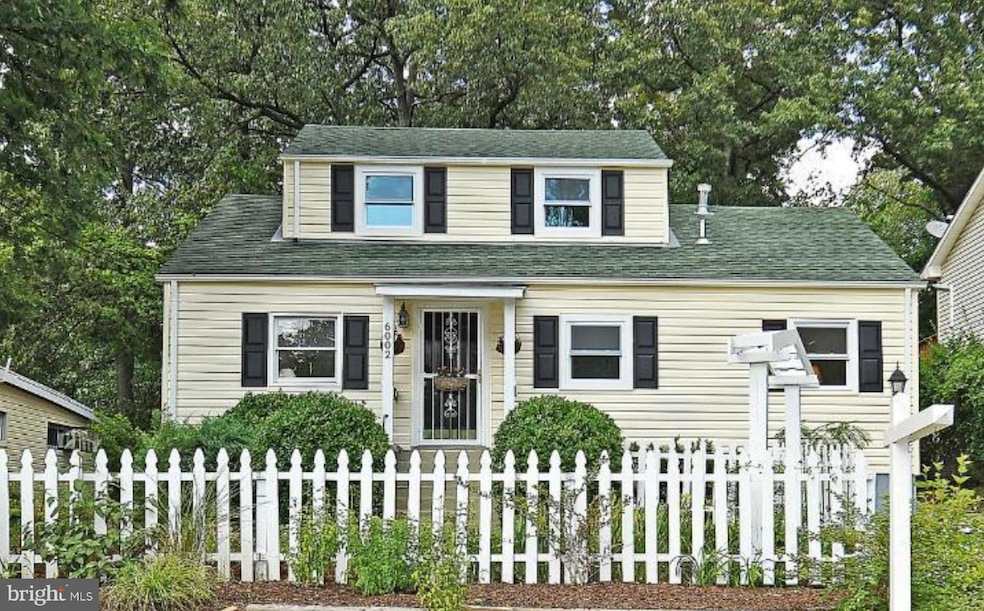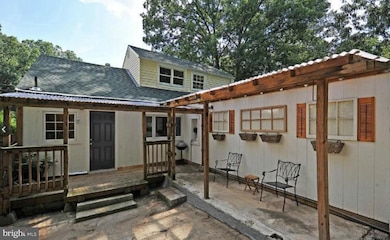
6002 Reed St Cheverly, MD 20785
Cheverly NeighborhoodEstimated payment $2,040/month
Highlights
- Cape Cod Architecture
- Ceiling Fan
- Radiator
- No HOA
About This Home
Discover the incredible potential of this charming Cape Cod, ideally located on a serene street just half a mile from the metro. This home boasts three spacious bedrooms along with a versatile den or office, making it perfect for families or professionals seeking extra space.
What sets this property apart is its unique opportunity for buyers and investors to create something truly special. While it requires some TLC and upgrades, the possibilities are endless. With your vision and a little effort, you can transform this house into a stunning and comfortable home that reflects your unique style.
Priced competitively, this is not just a home; it’s a valuable investment with significant upside. Don’t let this opportunity slip away—seize the chance to turn this fixer-upper into a masterpiece! The private backyard, featuring a patio and deck off the kitchen, is perfect for entertaining family and friends. Make this house your dream home today! It's a chance to invest in a property with significant upside. Don’t miss the opportunity to transform this fixer-upper into a gem! Private backyard with patio and deck off the kitchen, perfect for entertaining.
*PLEASE DO NOT SHOW UP AT THE PROPERTY WITHOUT A CONFIRMED APPOINTMENT * HOME IS OCCUPIED
Home Details
Home Type
- Single Family
Est. Annual Taxes
- $6,057
Year Built
- Built in 1940
Lot Details
- 6,623 Sq Ft Lot
- Property is zoned RSF65
Home Design
- Cape Cod Architecture
- Frame Construction
Interior Spaces
- 1,731 Sq Ft Home
- Property has 2 Levels
- Ceiling Fan
Bedrooms and Bathrooms
Parking
- 1 Parking Space
- 1 Driveway Space
- On-Street Parking
Schools
- Robert R. Gray Elementary School
Utilities
- Radiator
- Natural Gas Water Heater
Community Details
- No Home Owners Association
- Englewood Subdivision
Listing and Financial Details
- Tax Lot 2
- Assessor Parcel Number 17181999853
Map
Home Values in the Area
Average Home Value in this Area
Tax History
| Year | Tax Paid | Tax Assessment Tax Assessment Total Assessment is a certain percentage of the fair market value that is determined by local assessors to be the total taxable value of land and additions on the property. | Land | Improvement |
|---|---|---|---|---|
| 2024 | $4,583 | $308,100 | $85,500 | $222,600 |
| 2023 | $4,132 | $340,600 | $65,500 | $275,100 |
| 2022 | $3,687 | $299,767 | $0 | $0 |
| 2021 | $3,394 | $258,933 | $0 | $0 |
| 2020 | $3,212 | $218,100 | $45,200 | $172,900 |
| 2019 | $3,018 | $209,267 | $0 | $0 |
| 2018 | $2,826 | $200,433 | $0 | $0 |
| 2017 | $2,706 | $191,600 | $0 | $0 |
| 2016 | -- | $166,167 | $0 | $0 |
| 2015 | $3,122 | $140,733 | $0 | $0 |
| 2014 | $3,122 | $115,300 | $0 | $0 |
Property History
| Date | Event | Price | Change | Sq Ft Price |
|---|---|---|---|---|
| 03/27/2025 03/27/25 | For Sale | $275,000 | -- | $159 / Sq Ft |
Deed History
| Date | Type | Sale Price | Title Company |
|---|---|---|---|
| Deed | $135,000 | Emkay Title Solutions Llc | |
| Deed | $186,000 | -- |
Mortgage History
| Date | Status | Loan Amount | Loan Type |
|---|---|---|---|
| Open | $131,577 | FHA | |
| Previous Owner | $148,800 | New Conventional |
About the Listing Agent

I truly have a sincere interest in using resourceful and innovative strategies to accommodate each of my clients’ unique situations. I am ready to truly listen to your needs from beginning to end I am devoted to providing Excellent service as Realtor, licensed in Maryland, DC and Virginia, my familiarity with the market gives my clients an advantage in any real estate transaction. Combining my passion for people and my profession, I was led down a natural path in my career as an agent.
Keisha's Other Listings
Source: Bright MLS
MLS Number: MDPG2145292
APN: 18-1999853
- 6011 State St
- 1524 Jutewood Ave
- 1520 Jutewood Ave
- 1706 62nd Ave
- 1812 64th Ave
- 1413 Farmingdale Ave
- 1305 Oates St
- 1307 Nome St
- 1213 Nye St
- 5210 Addison Rd
- 5218 Addison Rd
- 1300 Chapel Ln
- 5807 Beecher St
- 2203 Parkway
- 1105 61st Ave
- 1103 61st Ave
- 1201 Dunbar Oaks Dr
- 5817 Sheriff Rd
- 6208 Cheverly Park Dr
- 1209 Chapel Oaks Dr

