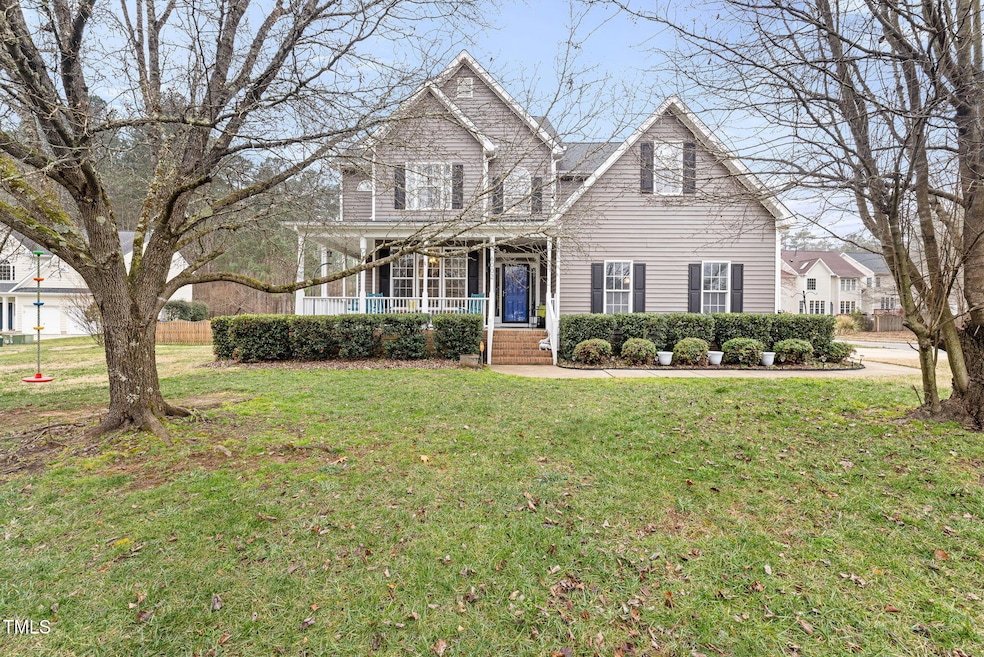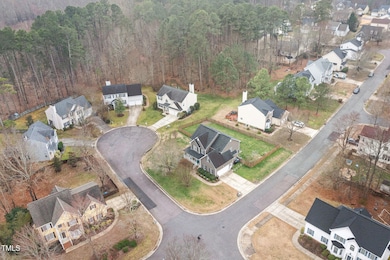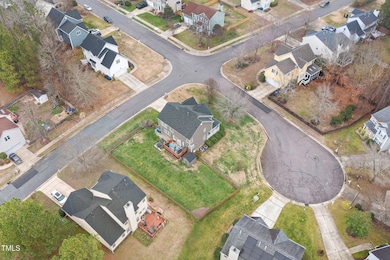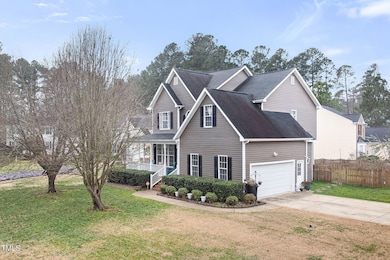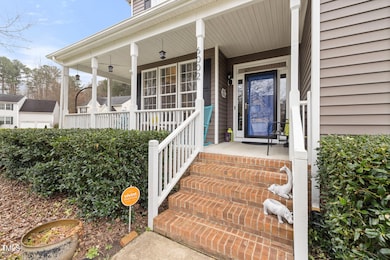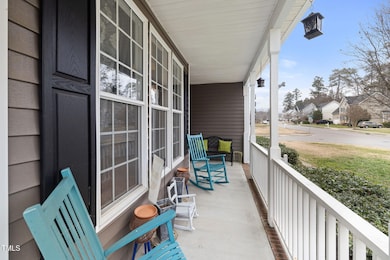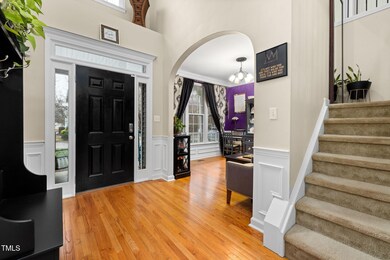
6002 Rustic Wood Ln Durham, NC 27713
Highlights
- Open Floorplan
- Transitional Architecture
- Corner Lot
- Deck
- Wood Flooring
- Granite Countertops
About This Home
As of April 2025This move-in-ready 4-bedroom, 2.5-bath home sits on a quiet cul-de-sac corner lot and offers a perfect blend of comfort, style, and convenience. Recent upgrades include a 2024 primary bath renovation for a spa-like retreat, a new HVAC and furnace in 2024 for year-round comfort, a new water heater in 2023, and a gas range added in 2022 for the home chef. A new roof installed in 2016 provides lasting durability and peace of mind. Inside, gleaming hardwood floors flow throughout much of the home, complementing the granite countertops in the kitchen and the spacious bedrooms with ample closet space. The open floor plan makes entertaining effortless, while the fenced backyard, raised deck, and ground-level patio create the perfect outdoor oasis for gatherings. The spacious fourth bedroom offers versatility and can be used as a bonus room to suit your needs. The corner lot offers extra space and landscaping potential, and residents can also enjoy the community pool on warm summer days. Located in a peaceful cul-de-sac, this home provides a secure and serene environment with easy access to major highways, making commutes to RTP a breeze. Plus, it's just minutes from shopping, dining, and entertainment options. Don't miss your chance to own this beautiful home, schedule your showing today!
Home Details
Home Type
- Single Family
Est. Annual Taxes
- $4,030
Year Built
- Built in 2000
Lot Details
- 0.31 Acre Lot
- Cul-De-Sac
- Corner Lot
- Back and Front Yard
HOA Fees
- $41 Monthly HOA Fees
Parking
- 2 Car Attached Garage
- Side Facing Garage
- Private Driveway
- 2 Open Parking Spaces
Home Design
- Transitional Architecture
- Brick Foundation
- Asphalt Roof
- Vinyl Siding
Interior Spaces
- 2,181 Sq Ft Home
- 2-Story Property
- Open Floorplan
- Tray Ceiling
- Smooth Ceilings
- Ceiling Fan
- Recessed Lighting
- Family Room
- Dining Room
- Laundry Room
Kitchen
- Gas Oven
- Gas Range
- Microwave
- Stainless Steel Appliances
- Kitchen Island
- Granite Countertops
Flooring
- Wood
- Carpet
Bedrooms and Bathrooms
- 4 Bedrooms
- Walk-In Closet
- Double Vanity
- Private Water Closet
- Separate Shower in Primary Bathroom
- Soaking Tub
- Bathtub with Shower
Home Security
- Storm Doors
- Carbon Monoxide Detectors
- Fire and Smoke Detector
Outdoor Features
- Deck
- Wrap Around Porch
- Patio
Schools
- Parkwood Elementary School
- Lowes Grove Middle School
- Hillside High School
Utilities
- Forced Air Heating and Cooling System
- Natural Gas Connected
Listing and Financial Details
- Assessor Parcel Number 0727-84-5642
Community Details
Overview
- Association fees include ground maintenance
- Audubon Park HOA, Phone Number (919) 878-8787
- Audubon Park Subdivision
Recreation
- Tennis Courts
- Community Playground
- Community Pool
- Park
Map
Home Values in the Area
Average Home Value in this Area
Property History
| Date | Event | Price | Change | Sq Ft Price |
|---|---|---|---|---|
| 04/11/2025 04/11/25 | Sold | $560,000 | +2.8% | $257 / Sq Ft |
| 02/15/2025 02/15/25 | Pending | -- | -- | -- |
| 02/14/2025 02/14/25 | For Sale | $545,000 | -- | $250 / Sq Ft |
Tax History
| Year | Tax Paid | Tax Assessment Tax Assessment Total Assessment is a certain percentage of the fair market value that is determined by local assessors to be the total taxable value of land and additions on the property. | Land | Improvement |
|---|---|---|---|---|
| 2024 | $4,030 | $288,931 | $65,550 | $223,381 |
| 2023 | $3,785 | $288,931 | $65,550 | $223,381 |
| 2022 | $3,698 | $288,931 | $65,550 | $223,381 |
| 2021 | $3,681 | $288,931 | $65,550 | $223,381 |
| 2020 | $3,594 | $288,931 | $65,550 | $223,381 |
| 2019 | $3,594 | $288,931 | $65,550 | $223,381 |
| 2018 | $3,498 | $257,863 | $39,330 | $218,533 |
| 2017 | $3,472 | $257,863 | $39,330 | $218,533 |
| 2016 | $3,355 | $257,863 | $39,330 | $218,533 |
| 2015 | $3,503 | $253,020 | $43,425 | $209,595 |
| 2014 | $3,503 | $253,020 | $43,425 | $209,595 |
Mortgage History
| Date | Status | Loan Amount | Loan Type |
|---|---|---|---|
| Open | $448,000 | New Conventional | |
| Closed | $448,000 | New Conventional | |
| Previous Owner | $50,000 | Credit Line Revolving | |
| Previous Owner | $30,000 | Credit Line Revolving | |
| Previous Owner | $212,500 | Adjustable Rate Mortgage/ARM | |
| Previous Owner | $221,000 | Adjustable Rate Mortgage/ARM | |
| Previous Owner | $165,600 | Unknown | |
| Previous Owner | $20,500 | Credit Line Revolving | |
| Previous Owner | $189,500 | No Value Available |
Deed History
| Date | Type | Sale Price | Title Company |
|---|---|---|---|
| Warranty Deed | $560,000 | Beacon Title | |
| Warranty Deed | $560,000 | Beacon Title | |
| Warranty Deed | $221,000 | None Available | |
| Special Warranty Deed | $161,000 | None Available | |
| Trustee Deed | $163,245 | None Available | |
| Warranty Deed | $200,000 | -- |
Similar Homes in Durham, NC
Source: Doorify MLS
MLS Number: 10075635
APN: 151673
- 8 Weeping Beech Way
- 5402 Whisperwood Dr
- 5405 Whisperwood Dr
- 1436 Sedwick Rd
- 5610 Frenchmans Creek Dr
- 6020 Newhall Rd
- 729 Colby Place
- 101 Monterey Ln
- 5218 Revere Rd
- 1621 Clermont Rd
- 1505 Clermont Rd Unit T15
- 1526 Clermont Rd
- 111 Gathering Place
- 1304 Seaton Rd Unit 3
- 1203 Queensbury Cir
- 8 Bluebell Ct
- 1100 Queensbury Cir
- 12 Poppy Trail
- 20 Sunflower Ct
- 6014 Millstone Dr
