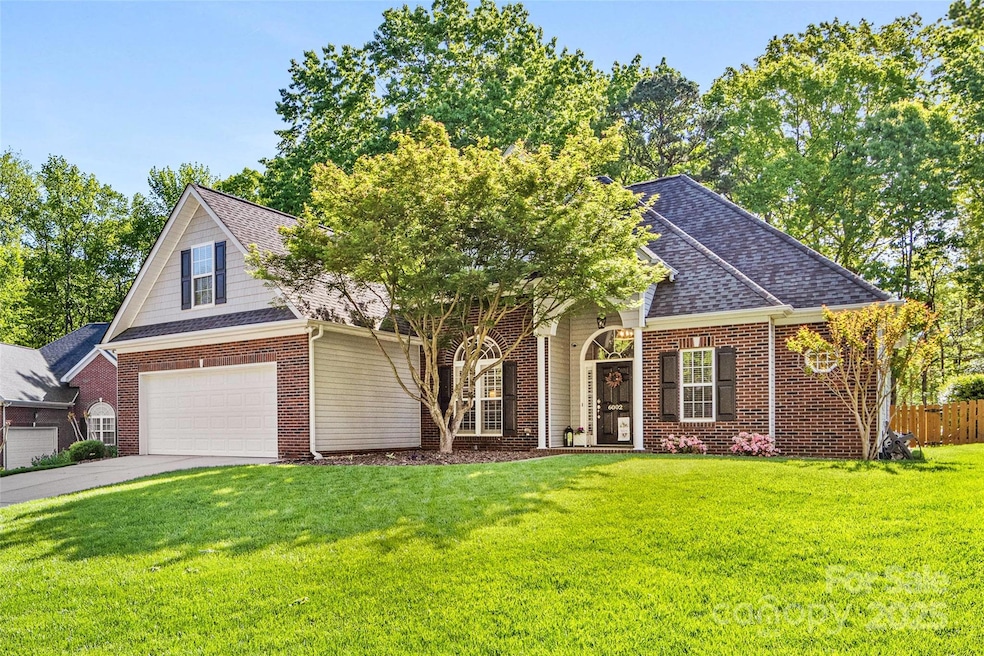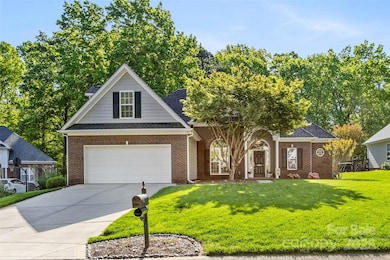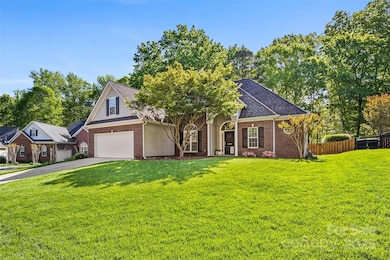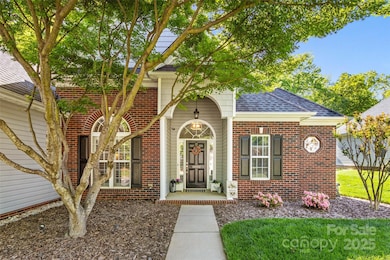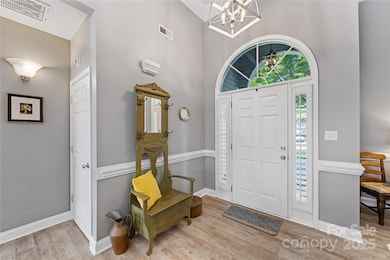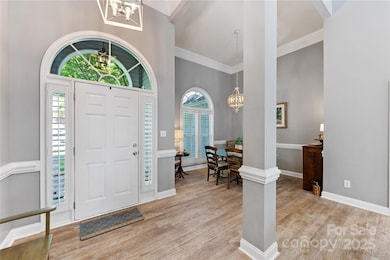
6002 Sentinel Dr Indian Trail, NC 28079
Estimated payment $2,730/month
Highlights
- Hot Property
- Clubhouse
- Tennis Courts
- Indian Trail Elementary School Rated A
- Community Pool
- Gazebo
About This Home
You may have heard the term "move-in" ready before-only to be disappointed.BUT this home truly lives up to the promise. Just bring your belongings and settle in.With its comfortable layout and effortless flow, its ready to welcome you from day one.This wonder 3bed/2 bath home features a desirable split-bedroom floor plan with a fabulous bonus room upstairs- perfect for playroom, guest suite or a man/women cave.The remodeled modern kitchen is a joy to cook in, and the updated primary bathroom adds a touch of luxury. Soaring ceilings in the great room create an airy, open feel, filled with natural sunlight. The fenced back yard is your perfect retreat. Boasting a fire pit, paved patio and a charming pergola, its the kind of outdoor space you'll look forward to coming home to every day. Located in this sought after neighborhood filled the great amenities, this wonderful home sits peacefully at the end of a cul de sac, tucked away at the back of the community where tranquility reigns.
Listing Agent
NextHome Paramount Brokerage Email: dawncrocker2025@gmail.com License #227594

Co-Listing Agent
NextHome Paramount Brokerage Email: dawncrocker2025@gmail.com License #153155
Home Details
Home Type
- Single Family
Est. Annual Taxes
- $2,279
Year Built
- Built in 2002
Lot Details
- Cul-De-Sac
- Back Yard Fenced
HOA Fees
- $61 Monthly HOA Fees
Parking
- 2 Car Attached Garage
- Front Facing Garage
- Garage Door Opener
- Driveway
Home Design
- Brick Exterior Construction
- Slab Foundation
- Vinyl Siding
Interior Spaces
- Great Room with Fireplace
Kitchen
- Electric Range
- Dishwasher
- Disposal
Bedrooms and Bathrooms
- 3 Main Level Bedrooms
- 2 Full Bathrooms
Laundry
- Laundry Room
- Electric Dryer Hookup
Outdoor Features
- Fire Pit
- Gazebo
Schools
- Indian Trail Elementary School
- Sun Valley Middle School
- Sun Valley High School
Utilities
- Forced Air Heating and Cooling System
- Heating System Uses Natural Gas
Listing and Financial Details
- Assessor Parcel Number 07-117-409
Community Details
Overview
- Cam Association, Phone Number (704) 731-5560
- Colton Ridge Subdivision
Amenities
- Clubhouse
Recreation
- Tennis Courts
- Community Pool
- Trails
Map
Home Values in the Area
Average Home Value in this Area
Tax History
| Year | Tax Paid | Tax Assessment Tax Assessment Total Assessment is a certain percentage of the fair market value that is determined by local assessors to be the total taxable value of land and additions on the property. | Land | Improvement |
|---|---|---|---|---|
| 2024 | $2,279 | $269,300 | $58,000 | $211,300 |
| 2023 | $2,264 | $269,300 | $58,000 | $211,300 |
| 2022 | $2,264 | $269,300 | $58,000 | $211,300 |
| 2021 | $2,262 | $269,300 | $58,000 | $211,300 |
| 2020 | $1,531 | $194,800 | $38,500 | $156,300 |
| 2019 | $1,935 | $194,800 | $38,500 | $156,300 |
| 2018 | $1,522 | $194,800 | $38,500 | $156,300 |
| 2017 | $2,033 | $194,800 | $38,500 | $156,300 |
| 2016 | $1,591 | $194,800 | $38,500 | $156,300 |
| 2015 | $1,612 | $194,800 | $38,500 | $156,300 |
| 2014 | $1,536 | $216,950 | $50,000 | $166,950 |
Property History
| Date | Event | Price | Change | Sq Ft Price |
|---|---|---|---|---|
| 04/18/2025 04/18/25 | For Sale | $445,000 | +48.3% | $232 / Sq Ft |
| 10/22/2020 10/22/20 | Sold | $300,000 | +3.4% | $160 / Sq Ft |
| 09/20/2020 09/20/20 | Pending | -- | -- | -- |
| 09/17/2020 09/17/20 | For Sale | $290,000 | -- | $155 / Sq Ft |
Deed History
| Date | Type | Sale Price | Title Company |
|---|---|---|---|
| Warranty Deed | $300,000 | None Available | |
| Warranty Deed | $192,500 | None Available | |
| Warranty Deed | $174,500 | -- | |
| Warranty Deed | $170,000 | -- | |
| Warranty Deed | $42,000 | -- |
Mortgage History
| Date | Status | Loan Amount | Loan Type |
|---|---|---|---|
| Open | $270,000 | New Conventional | |
| Previous Owner | $131,841 | New Conventional | |
| Previous Owner | $154,000 | New Conventional | |
| Previous Owner | $19,250 | Credit Line Revolving | |
| Previous Owner | $153,522 | New Conventional | |
| Previous Owner | $25,000 | Stand Alone Second | |
| Previous Owner | $169,200 | Unknown | |
| Previous Owner | $135,960 | No Value Available |
Similar Homes in Indian Trail, NC
Source: Canopy MLS (Canopy Realtor® Association)
MLS Number: 4247953
APN: 07-117-409
- 3005 Sandbox Cir
- 3007 Sandbox Cir
- 205 Edenshire Ct
- 310 Frontier Cir
- 1056 Mapletree Ln
- 1034 Mapletree Ln
- 1026 Mapletree Ln
- 1018 Mapletree Ln
- 1046 Mapletree Ln
- 3031 Puddle Pond Rd
- 1030 Mapletree Ln
- 9001 Fenwick Dr
- 3013 Spring Fancy Ln
- 2010 Hollyhedge Ln
- 1009 Summer Creste Dr
- 247 Aylesbury Ln
- 5311 Courtfield Dr
- 1015 Raywood Ct
- 5610 Golden Pond Dr
- 1608 Waxhaw Indian Trail Rd
