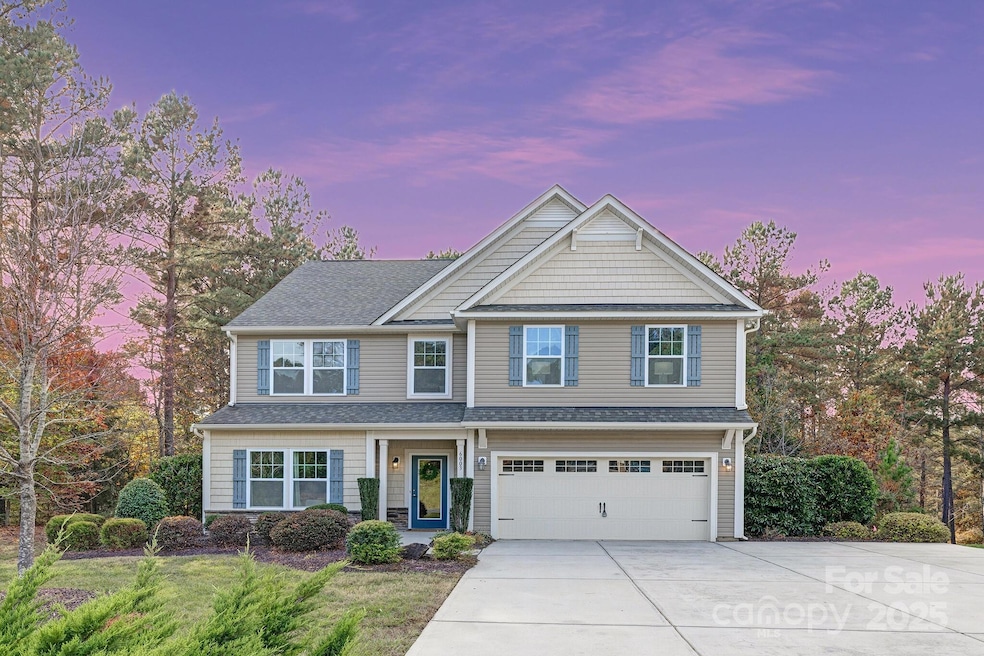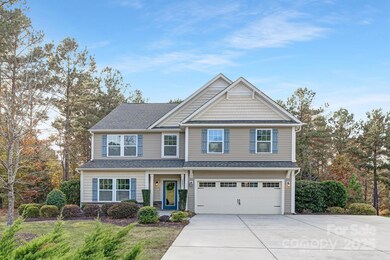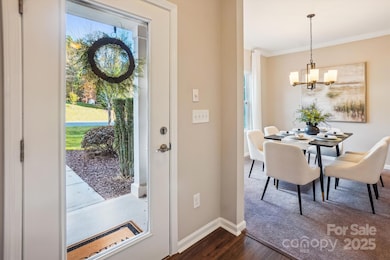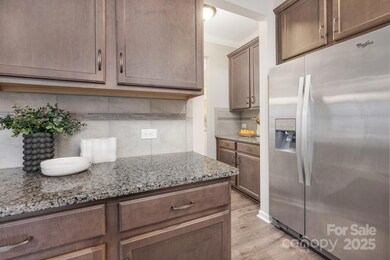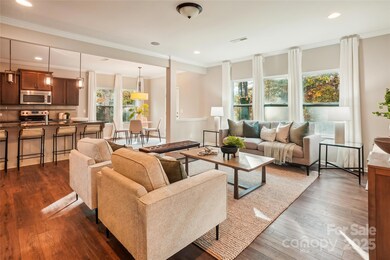
6003 Hawk View Rd Waxhaw, NC 28173
Estimated payment $3,205/month
Highlights
- Corner Lot
- 2 Car Attached Garage
- Breakfast Bar
- Waxhaw Elementary School Rated A-
- Walk-In Closet
- Home Security System
About This Home
As a former model home, everything has been designed for stylish living. This beautiful home sits on an expansive corner lot.Open concept area w/ gourmet kitchen offering stainless steel appliances, granite countertops, oversized island w/ seating for four, & awesome butlers pantry The formal dining room is a perfect place to host holiday gatherings. Work comfortably from your private office on the main & enjoy a drop zone just outside the garage area so everyone has a place their stuff on the way in. The large primary suite is a haven of relaxation, after a rough day, soak in your oversized tub or wash your cares away in the big shower. The bonus room loft area is a great place for gathering upstairs to play games or simply watch shows together. The back yard has a patio & pea gravel path to a cozy firepit area that's great for hanging out on cool nights. This home with it's amazing features is just waiting for you to call it home. Everything has been freshly painted and ready for you
Listing Agent
Coldwell Banker Realty Brokerage Email: lynnerowland1@gmail.com License #215476

Open House Schedule
-
Sunday, April 27, 20251:00 to 3:00 pm4/27/2025 1:00:00 PM +00:004/27/2025 3:00:00 PM +00:00Add to Calendar
Home Details
Home Type
- Single Family
Est. Annual Taxes
- $1,932
Year Built
- Built in 2016
Lot Details
- Corner Lot
- Property is zoned AF8
HOA Fees
Parking
- 2 Car Attached Garage
Home Design
- Slab Foundation
- Vinyl Siding
Interior Spaces
- 2-Story Property
- Home Security System
- Washer and Electric Dryer Hookup
Kitchen
- Breakfast Bar
- Electric Range
- Microwave
- Dishwasher
Flooring
- Tile
- Vinyl
Bedrooms and Bathrooms
- 4 Bedrooms
- Walk-In Closet
Outdoor Features
- Fire Pit
Schools
- Waxhaw Elementary School
- Parkwood Middle School
- Parkwood High School
Utilities
- Central Heating and Cooling System
- Heating System Uses Natural Gas
- Community Well
- Septic Tank
Community Details
- Conservancy At Waxhaw Creek Subdivision
- Mandatory home owners association
Listing and Financial Details
- Assessor Parcel Number 05-099-057
Map
Home Values in the Area
Average Home Value in this Area
Tax History
| Year | Tax Paid | Tax Assessment Tax Assessment Total Assessment is a certain percentage of the fair market value that is determined by local assessors to be the total taxable value of land and additions on the property. | Land | Improvement |
|---|---|---|---|---|
| 2024 | $1,932 | $302,800 | $61,800 | $241,000 |
| 2023 | $1,901 | $302,800 | $61,800 | $241,000 |
| 2022 | $1,901 | $302,800 | $61,800 | $241,000 |
| 2021 | $1,868 | $302,800 | $61,800 | $241,000 |
| 2020 | $1,914 | $248,200 | $38,000 | $210,200 |
| 2019 | $1,914 | $248,200 | $38,000 | $210,200 |
| 2018 | $2,026 | $263,500 | $38,000 | $225,500 |
| 2017 | $2,158 | $263,500 | $38,000 | $225,500 |
| 2016 | $0 | $0 | $0 | $0 |
Property History
| Date | Event | Price | Change | Sq Ft Price |
|---|---|---|---|---|
| 04/07/2025 04/07/25 | Price Changed | $530,000 | -3.5% | $187 / Sq Ft |
| 03/28/2025 03/28/25 | Price Changed | $549,000 | -2.0% | $194 / Sq Ft |
| 02/20/2025 02/20/25 | Price Changed | $560,000 | +0.4% | $198 / Sq Ft |
| 11/16/2024 11/16/24 | For Sale | $558,000 | 0.0% | $197 / Sq Ft |
| 11/15/2024 11/15/24 | Price Changed | $558,000 | 0.0% | $197 / Sq Ft |
| 04/03/2020 04/03/20 | Rented | $1,800 | 0.0% | -- |
| 12/03/2019 12/03/19 | Price Changed | $1,800 | -5.0% | $1 / Sq Ft |
| 10/07/2019 10/07/19 | For Rent | $1,895 | -- | -- |
Deed History
| Date | Type | Sale Price | Title Company |
|---|---|---|---|
| Warranty Deed | $288,500 | Independence Title Group Llc |
Mortgage History
| Date | Status | Loan Amount | Loan Type |
|---|---|---|---|
| Open | $216,316 | New Conventional |
Similar Homes in Waxhaw, NC
Source: Canopy MLS (Canopy Realtor® Association)
MLS Number: 4197958
APN: 05-099-057
- 6010 Hawk View Rd
- 6521 Steele Rd
- 6615 Buck Horn Place
- 8502 Simpson Rd
- 6610 Rolling Ridge Dr
- 9947 Lancaster Hwy Unit 7
- 1011 Three Lakes Trail
- 1021 Three Lakes Trail
- 1010 Three Lakes Trail
- 8115 Kingsland Dr
- 8327 Walkup Rd
- 0 Huey Rd Unit 10,11 CAR4222944
- 6904 Shady Oak Ln
- 7927 Fairmont Dr
- 7921 Fairmont Dr
- 8322 Loma Linda Ln
- 00 S Providence Rd S
- 0000 Mcelroy Rd Unit 168
- 9009 Quail Roost Dr
- 00 Stonehenge Ct
