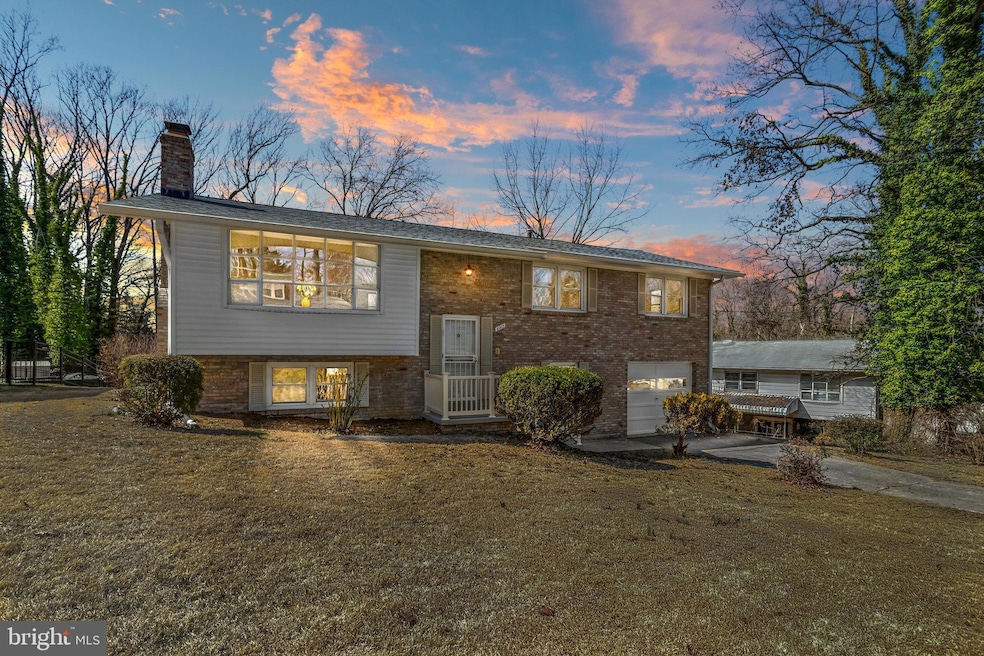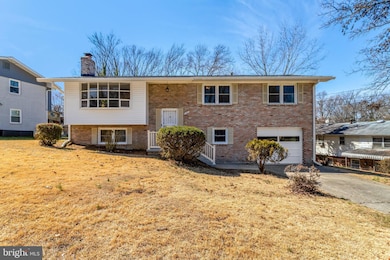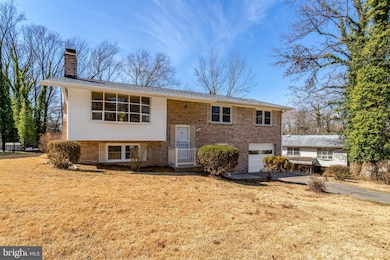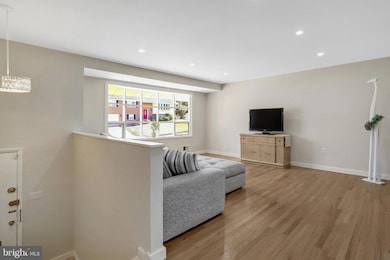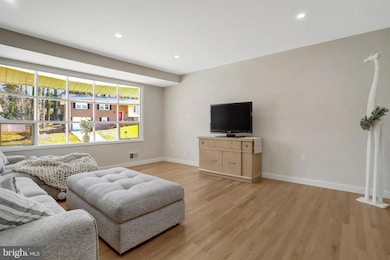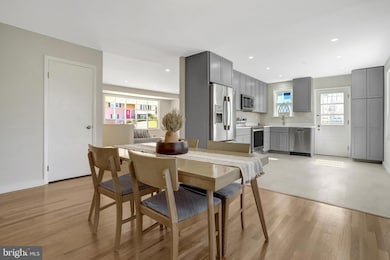
6003 Hope Dr Temple Hills, MD 20748
Highlights
- Second Kitchen
- Garden View
- No HOA
- Wood Flooring
- 1 Fireplace
- Stainless Steel Appliances
About This Home
As of April 2025Welcome to your new 4-bedroom, 3-bathroom, two-level single-family home located in the desirable Temple Hills area. This property features an attached 1-car garage and a driveway accommodating two additional vehicles. As you enter, you're greeted by a stunning chandelier in the foyer, setting a tone of elegance. The half wall between the foyer and living room creates an open and spacious feel while defining the two areas. The living room boasts a large bay window that floods the space with natural light. This open kitchen is equipped with all stainless steel appliances, complemented by quartz counter tops, and offers ample space for a breakfast table. On the upper level, you'll find three bedrooms and two full bathrooms, with a conveniently located laundry closet between the bedrooms. All of the bathrooms are newly renovated. The entire home is freshly painted, and the newly refinished hardwood floors throughout adds to the home's sophisticated ambiance. The upper floor plan efficiently maximizes the 1,324 square feet, providing a seamless flow that balances entertainment and privacy. Separtated by stairs and a door, lower level is fully finished, offering the opportunity for sufficiant separate living, totaling in 902 square feet that can be divided as 2 units if desired. There is an additional utility room on this level which contains another laundry room with another washer and dryer. The recreation room has a charming brick wall with a fireplace on one side as the opposite side has a complimentary shelf wall that creates an overall cozy atmosphere. The lower level features carpet in the bedroom and the recreation room. Around the corner, discover a newly renovated kitchenette that aesthetically complements the upper level kitchen and has plenty of space for a table. You’ll also find a double glass sliding door that leads to the backyard, where you'll find a concrete patio and a brick wall enhancing privacy from the backyard. With a spacious front and backyard, it’s perfect for hosting cookouts and gardening.
Home Details
Home Type
- Single Family
Est. Annual Taxes
- $4,913
Year Built
- Built in 1965 | Remodeled in 2025
Lot Details
- 10,063 Sq Ft Lot
- Property is zoned RSF95
Parking
- 1 Car Attached Garage
- 2 Driveway Spaces
- Basement Garage
- Front Facing Garage
Home Design
- Split Foyer
- Brick Exterior Construction
- Permanent Foundation
Interior Spaces
- 2,226 Sq Ft Home
- Property has 2 Levels
- Partially Furnished
- Built-In Features
- Recessed Lighting
- 1 Fireplace
- Dining Area
- Garden Views
Kitchen
- Kitchenette
- Second Kitchen
- Breakfast Area or Nook
- Eat-In Kitchen
- Microwave
- Dishwasher
- Stainless Steel Appliances
- Disposal
Flooring
- Wood
- Carpet
Bedrooms and Bathrooms
- In-Law or Guest Suite
- Bathtub with Shower
- Walk-in Shower
Laundry
- Laundry Room
- Laundry on main level
- Stacked Washer and Dryer
Finished Basement
- Walk-Out Basement
- Basement Fills Entire Space Under The House
- Interior and Exterior Basement Entry
- Garage Access
- Sump Pump
- Laundry in Basement
- Basement Windows
Outdoor Features
- Patio
Utilities
- Central Air
- Heat Pump System
- Electric Water Heater
Community Details
- No Home Owners Association
- Allenwood Acres Subdivision
Listing and Financial Details
- Tax Lot 18
- Assessor Parcel Number 17060454710
Map
Home Values in the Area
Average Home Value in this Area
Property History
| Date | Event | Price | Change | Sq Ft Price |
|---|---|---|---|---|
| 04/17/2025 04/17/25 | Sold | $512,000 | +2.4% | $230 / Sq Ft |
| 03/13/2025 03/13/25 | For Sale | $500,000 | +23.3% | $225 / Sq Ft |
| 12/04/2024 12/04/24 | Sold | $405,550 | +8.2% | $306 / Sq Ft |
| 11/19/2024 11/19/24 | Pending | -- | -- | -- |
| 11/13/2024 11/13/24 | For Sale | $374,900 | -- | $283 / Sq Ft |
Tax History
| Year | Tax Paid | Tax Assessment Tax Assessment Total Assessment is a certain percentage of the fair market value that is determined by local assessors to be the total taxable value of land and additions on the property. | Land | Improvement |
|---|---|---|---|---|
| 2024 | $5,312 | $330,633 | $0 | $0 |
| 2023 | $3,955 | $302,500 | $71,200 | $231,300 |
| 2022 | $3,752 | $281,167 | $0 | $0 |
| 2021 | $3,554 | $259,833 | $0 | $0 |
| 2020 | $3,431 | $238,500 | $70,600 | $167,900 |
| 2019 | $3,365 | $232,333 | $0 | $0 |
| 2018 | $3,281 | $226,167 | $0 | $0 |
| 2017 | $3,216 | $220,000 | $0 | $0 |
| 2016 | -- | $203,267 | $0 | $0 |
| 2015 | $3,192 | $186,533 | $0 | $0 |
| 2014 | $3,192 | $169,800 | $0 | $0 |
Deed History
| Date | Type | Sale Price | Title Company |
|---|---|---|---|
| Deed | $405,550 | Paragon Title |
Similar Homes in Temple Hills, MD
Source: Bright MLS
MLS Number: MDPG2143940
APN: 06-0454710
- 4502 Henderson Rd
- 4605 Sharon Rd
- 6113 Summerhill Rd
- 4800 Sharon Rd
- 4713 Cedell Place
- 5902 Middleton Ct
- 0 Temple Hill Rd
- 6301 Shopton Ct
- 6404 Summerhill Rd
- 4304 Brinkley Rd
- 5109 Tyburn Ct
- 6506 Summerhill Rd
- 6614 Highgate Dr
- 3808 Crystal Ln
- 4717 Keppler Place
- 5600 Edgewood Dr
- 5302 Keppler Rd
- 4105 Maidstone Place
- 5715 Linda Ln
- 4105 Canterbury Way
