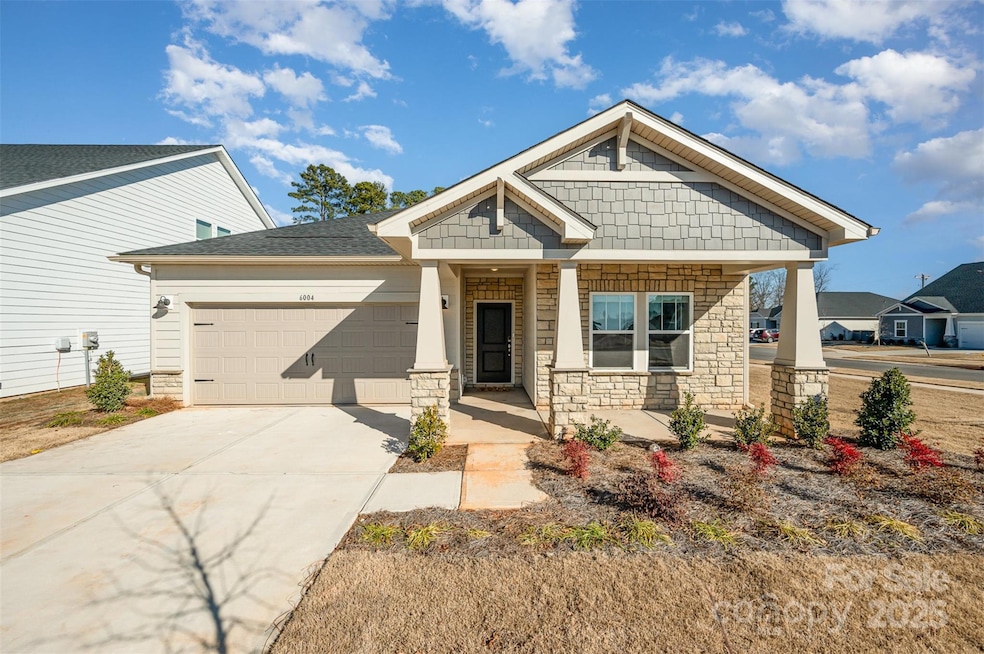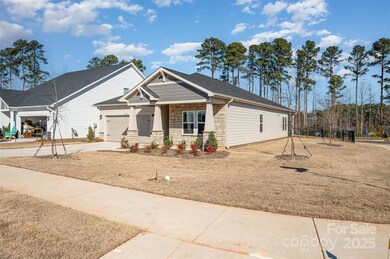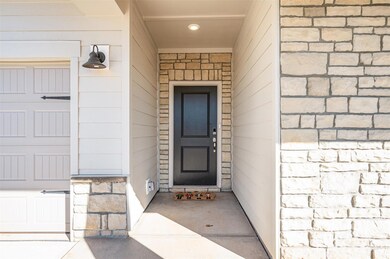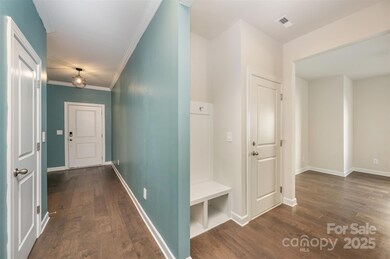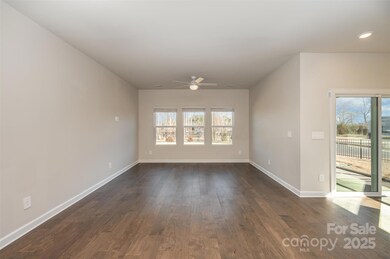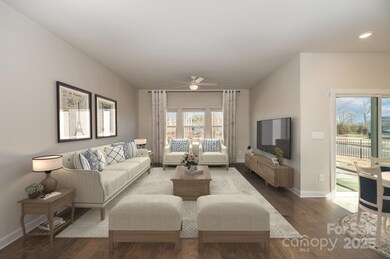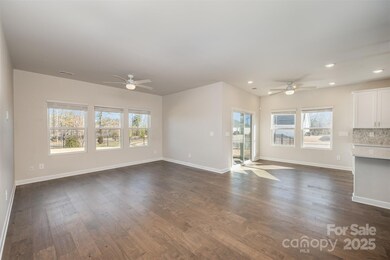
6004 Barcelona Way Charlotte, NC 28214
Dixie-Berryhill NeighborhoodHighlights
- Covered Dock
- Fitness Center
- Corner Lot
- Assigned Boat Slip
- Open Floorplan
- Mud Room
About This Home
As of February 2025Discover modern living in this 2024 energy-efficient ranch on a corner cul-de-sac lot in the Vineyards at Lake Wylie! Featuring fiber cement siding, a split-bedroom floor plan, and a spacious primary suite, this home is designed for comfort and privacy. The kitchen boasts a large island and walk-in pantry and stainless steel appliances. Enjoy the outdoors year-round from the screened-in porch overlooking the fenced backyard. This home comes fully equipped with all appliances, including a washer and dryer, and boasts energy-efficient features for cost savings, better health and true comfort. Residents enjoy resort-style amenities like pools, tennis and bocce courts, and over 10 miles of scenic trails along Lake Wylie. Conveniently located near Charlotte Douglas Airport and downtown Belmont's restaurants and shops, this home combines convenience, charm, and energy-efficient features for savings and comfort. Schedule a showing today!
Last Agent to Sell the Property
Keller Williams Ballantyne Area Brokerage Email: eleanorwcornett@gmail.com License #275564

Co-Listed By
Keller Williams Ballantyne Area Brokerage Email: eleanorwcornett@gmail.com License #270178
Home Details
Home Type
- Single Family
Est. Annual Taxes
- $29
Year Built
- Built in 2024
Lot Details
- Cul-De-Sac
- Fenced
- Corner Lot
- Property is zoned MX-2
HOA Fees
- $122 Monthly HOA Fees
Parking
- 2 Car Attached Garage
- Front Facing Garage
- Driveway
Home Design
- Slab Foundation
- Advanced Framing
- Spray Foam Insulation
Interior Spaces
- 1-Story Property
- Open Floorplan
- Ceiling Fan
- Mud Room
- Screened Porch
- Pull Down Stairs to Attic
- Laundry Room
Kitchen
- Gas Range
- Microwave
- Dishwasher
- Kitchen Island
Flooring
- Tile
- Vinyl
Bedrooms and Bathrooms
- 3 Main Level Bedrooms
- Split Bedroom Floorplan
- Walk-In Closet
- 2 Full Bathrooms
- Low Flow Plumbing Fixtures
Eco-Friendly Details
- No or Low VOC Paint or Finish
- Fresh Air Ventilation System
Outdoor Features
- Assigned Boat Slip
- Covered Dock
Schools
- Berryhill Elementary And Middle School
- West Mecklenburg High School
Utilities
- Central Heating and Cooling System
- Heating System Uses Natural Gas
Listing and Financial Details
- Assessor Parcel Number 113-227-56
Community Details
Overview
- Cusick Association, Phone Number (704) 544-7779
- Built by Meritage Homes
- The Vineyards On Lake Wylie Subdivision, Newport Floorplan
- Mandatory home owners association
Amenities
- Picnic Area
Recreation
- Tennis Courts
- Recreation Facilities
- Community Playground
- Fitness Center
- Community Pool
- Dog Park
- Trails
Map
Home Values in the Area
Average Home Value in this Area
Property History
| Date | Event | Price | Change | Sq Ft Price |
|---|---|---|---|---|
| 02/25/2025 02/25/25 | Sold | $480,000 | +1.1% | $260 / Sq Ft |
| 01/20/2025 01/20/25 | Pending | -- | -- | -- |
| 01/14/2025 01/14/25 | For Sale | $475,000 | -0.6% | $257 / Sq Ft |
| 07/01/2024 07/01/24 | Sold | $478,000 | -3.0% | $260 / Sq Ft |
| 06/20/2024 06/20/24 | Pending | -- | -- | -- |
| 06/20/2024 06/20/24 | For Sale | $492,880 | -- | $269 / Sq Ft |
Tax History
| Year | Tax Paid | Tax Assessment Tax Assessment Total Assessment is a certain percentage of the fair market value that is determined by local assessors to be the total taxable value of land and additions on the property. | Land | Improvement |
|---|---|---|---|---|
| 2023 | $29 | $90,000 | $90,000 | $0 |
Mortgage History
| Date | Status | Loan Amount | Loan Type |
|---|---|---|---|
| Open | $410,000 | New Conventional | |
| Closed | $410,000 | New Conventional | |
| Previous Owner | $454,100 | New Conventional |
Deed History
| Date | Type | Sale Price | Title Company |
|---|---|---|---|
| Warranty Deed | $480,000 | Tryon Title | |
| Warranty Deed | $480,000 | Tryon Title | |
| Special Warranty Deed | $478,000 | None Listed On Document |
Similar Homes in the area
Source: Canopy MLS (Canopy Realtor® Association)
MLS Number: 4212220
APN: 113-227-56
- 2011 Merida St
- 4919 Trigney Ct
- 3012 Seville St
- 4427 Bright Rd
- 6529 Jepson Ct
- 7642 Porrera St
- 4650 Bright Rd
- 8921 Pennegrove Cir
- 6420 Barcelona Way
- 4337 Duplin Dr
- 8932 Pennegrove Cir
- 6727 Jepson Ct
- 7522 Porrera St
- 7518 Porrera St
- 8905 Valleymoon Ln
- 4633 River Bluff Ct
- 6066 Jepson Ct
- 6613 Barcelona Way
- 6617 Barcelona Way
- 5141 Bright Rd
