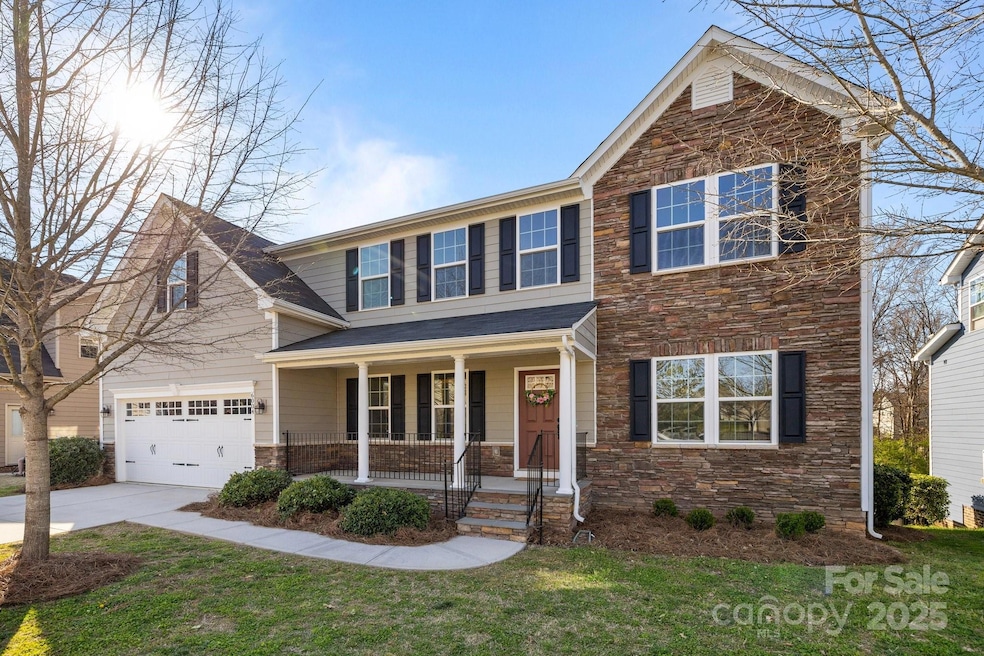
6004 Clover Hill Rd Indian Trail, NC 28079
Estimated payment $4,129/month
Highlights
- Pond
- Transitional Architecture
- Community Pool
- Sun Valley Elementary School Rated A-
- Wood Flooring
- Balcony
About This Home
Rare finished walk-out basement. Over 4,700 sq ft. And a layout that adapts to your lifestyle. From the open kitchen made for gatherings to multiple living areas that offer space to spread out or come together, this home delivers the function and flow that’s hard to find. A private room on the main level provides flexible use as a fifth bedroom or a home office. Upstairs, a spacious bonus room offers even more room to unwind, create, or play. The lower level expands your options with recreation space, a full bath, and backyard access—ideal for hosting, hobbies, or multi-generational living. Sheridan’s community pool and walkable setting add to the appeal, along with quick access to nearby schools, shopping, and Charlotte. Thoughtfully designed and move-in ready, this home checks the boxes you didn’t even know you had—with the kind of space that grows with you and the flexibility to fit your life now and later—and it’s one of the few in Sheridan with this level of space and flexibility.
Listing Agent
Premier Sotheby's International Realty Brokerage Email: ashley.horton@premiersir.com License #319442

Home Details
Home Type
- Single Family
Est. Annual Taxes
- $3,606
Year Built
- Built in 2016
Lot Details
- Property is zoned AQ0
HOA Fees
- $61 Monthly HOA Fees
Parking
- 2 Car Attached Garage
- Driveway
Home Design
- Transitional Architecture
- Stone Veneer
Interior Spaces
- 2-Story Property
- Central Vacuum
- Entrance Foyer
- Laundry Room
Kitchen
- Breakfast Bar
- Microwave
- Dishwasher
- Kitchen Island
Flooring
- Wood
- Tile
Bedrooms and Bathrooms
- Walk-In Closet
Finished Basement
- Walk-Out Basement
- Walk-Up Access
- Sump Pump
- Basement Storage
Outdoor Features
- Pond
- Balcony
- Patio
- Front Porch
Schools
- Shiloh Valley Elementary School
- Sun Valley Middle School
- Sun Valley High School
Utilities
- Forced Air Heating and Cooling System
- Tankless Water Heater
Listing and Financial Details
- Assessor Parcel Number 07-123-252
Community Details
Overview
- Sheridan HOA
- Built by Ryan Homes
- Sheridan Subdivision, Verona Floorplan
- Mandatory home owners association
Recreation
- Community Pool
Map
Home Values in the Area
Average Home Value in this Area
Tax History
| Year | Tax Paid | Tax Assessment Tax Assessment Total Assessment is a certain percentage of the fair market value that is determined by local assessors to be the total taxable value of land and additions on the property. | Land | Improvement |
|---|---|---|---|---|
| 2024 | $3,606 | $435,800 | $68,700 | $367,100 |
| 2023 | $3,596 | $435,800 | $68,700 | $367,100 |
| 2022 | $3,596 | $435,800 | $68,700 | $367,100 |
| 2021 | $3,590 | $435,800 | $68,700 | $367,100 |
| 2020 | $2,429 | $315,400 | $52,000 | $263,400 |
| 2019 | $3,064 | $315,400 | $52,000 | $263,400 |
| 2018 | $2,417 | $315,400 | $52,000 | $263,400 |
| 2017 | $3,203 | $315,400 | $52,000 | $263,400 |
| 2016 | $414 | $52,000 | $52,000 | $0 |
| 2015 | $418 | $52,000 | $52,000 | $0 |
| 2014 | $491 | $71,500 | $71,500 | $0 |
Property History
| Date | Event | Price | Change | Sq Ft Price |
|---|---|---|---|---|
| 04/10/2025 04/10/25 | For Sale | $675,000 | -- | $143 / Sq Ft |
Deed History
| Date | Type | Sale Price | Title Company |
|---|---|---|---|
| Special Warranty Deed | $390,000 | Costner Law Office Pllc | |
| Warranty Deed | $47,000 | None Available |
Mortgage History
| Date | Status | Loan Amount | Loan Type |
|---|---|---|---|
| Open | $311,796 | New Conventional |
Similar Homes in the area
Source: Canopy MLS (Canopy Realtor® Association)
MLS Number: 4238605
APN: 07-123-252
- 5020 Clover Hill Rd Unit 61
- 2012 Orby Ave
- 3118 Whispering Creek Dr
- 1018 Heritage Pointe Unit 302
- 1013 Laparc Ln
- 1407 Becklow Ct
- 11005 Magna Ln
- 3028 Semmes Ln
- 9535 Potter Rd
- 1013 Taylor Glenn Ln
- 1212 Anniston Place Unit 43
- 1106 Anniston Place Unit 51
- 3008 Semmes Ln
- 909 Woodhurst Dr
- 610 Blaise Ct
- 9008 Magna Ln
- 2617 Manor Stone Way
- Lot 22-23 Pilgrim Forest Dr
- 5405 Berrywood Ln
- 3009 Bent Willow Dr Unit 160






