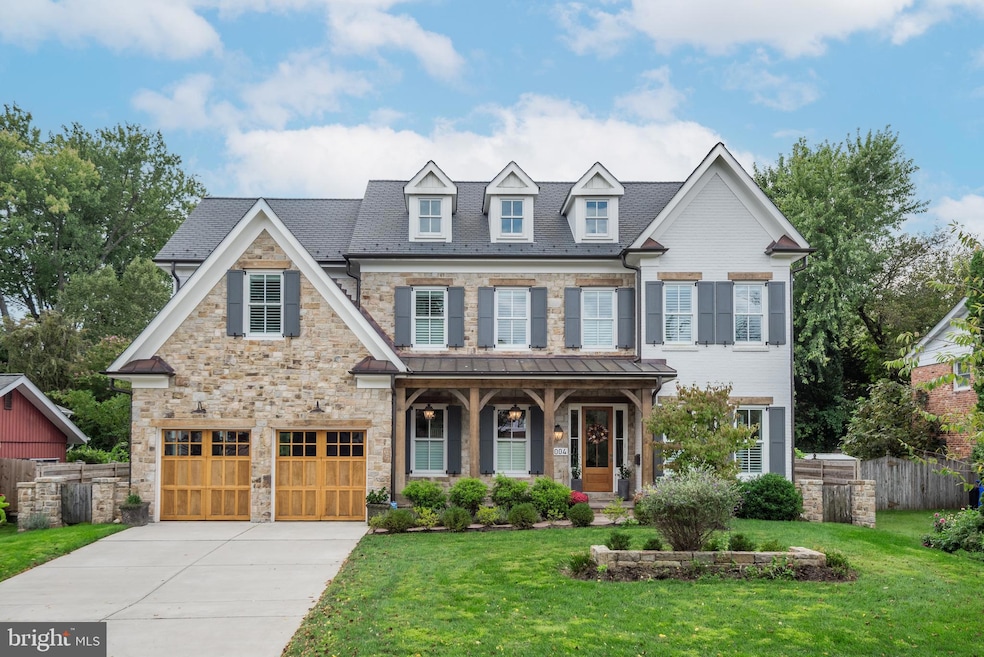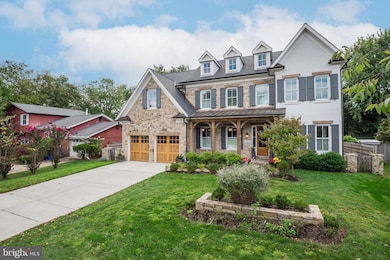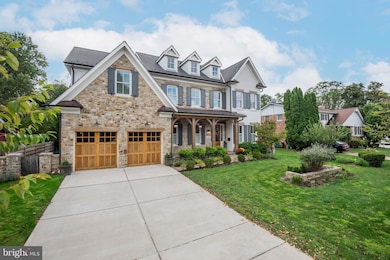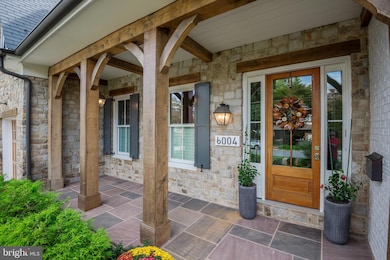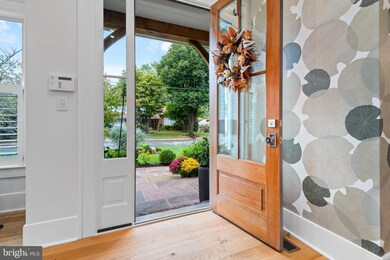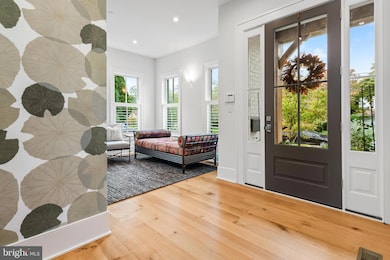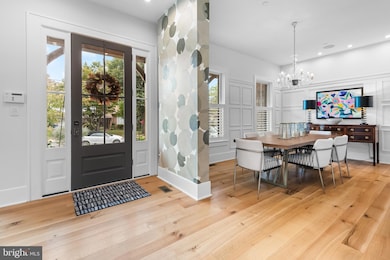
6004 Lavin Ln Bethesda, MD 20817
Bradmoor NeighborhoodHighlights
- Eat-In Gourmet Kitchen
- Open Floorplan
- Solid Hardwood Flooring
- Bradley Hills Elementary School Rated A
- Two Story Ceilings
- Space For Rooms
About This Home
As of March 2025JUST REDUCED! Words cannot fully capture the exceptional craftsmanship and attention to detail throughout this home. From the custom finishes to the meticulously designed spaces, this is a property you truly need to see in person to appreciate. Schedule a showing today and experience the quality and character that sets this home apart!
6004 Lavin Lane is a stunning architectural masterpiece and truly one-of-a-kind residence. Designed in collaboration with renowned Axis Builders and Italy’s Studio 33, this modern farmhouse perfectly blends classic charm with sleek contemporary aesthetics. Nestled in the sought-after Bradmoor neighborhood, just two miles from downtown Bethesda’s chic boutiques, eateries, and vibrant entertainment scene, this home offers a retreat like no other.
This home truly reflects a commitment to innovative design and space optimization, ideal for the discerning buyer who values uniqueness and the highest attention to detail and quality. Situated on a quarter-acre lot, the home’s exterior captivates with natural stone front and rear facades, complemented by painted brick walls. The inviting front porch is framed by solid white oak beams and topped with a standing-seam copper roof, an elegant statement that enhances the farmhouse character. Custom-built wooden garage doors, shiplap ceilings, and intricately detailed wooden plank gables further refine the exterior.
Inside, the main level is a celebration of thoughtful design and impeccable craftsmanship. A functional yet artistic staircase serves as the centerpiece, illuminated by natural light pouring through a large window on the landing. The open-plan living area is ideal for both intimate gatherings and large-scale entertaining, with a chef’s kitchen featuring custom modern shaker cabinetry and a suite of flush-mounted, professional-grade appliances.
Upstairs, the luxurious primary suite feels like a private spa retreat, with an ensuite bathroom featuring dual custom vanities, a freestanding soaking tub, and an oversized walk-in shower with dual shower heads and a rain shower. Three additional bedrooms, two additional bathrooms, a home office, and a convenient laundry room complete the upper level. The finished lower level includes a media room, home gym, bedroom, full bath with a stall shower, and an informal living area centered around a masonry fireplace—perfect for relaxation or entertaining.
The meticulously designed outdoor spaces are equally impressive, with the rear stone façade extending into a screened-in porch, where flooring seamlessly matches the kitchen dining area. Custom windows with white oak headers and shutters add further distinction, making this home as beautiful outside as it is within.
The home also features an entry-level two-car garage and professionally landscaped grounds, creating a serene, private oasis just moments from the vibrant energy of downtown Bethesda. Tucked away on a quiet private drive, this home offers the perfect balance of privacy and convenience. Don’t miss the chance to own this exceptional property where luxury, comfort, and prime location come together seamlessly.
6004 Lavin Lane is more than just a home—it’s a testament to design excellence and luxury living in one of the capital region’s most desirable neighborhoods, where modern lifestyle meets timeless craftsmanship.
Home Details
Home Type
- Single Family
Est. Annual Taxes
- $22,710
Year Built
- Built in 2019
Lot Details
- 9,557 Sq Ft Lot
- Property has an invisible fence for dogs
- Wood Fence
- Back Yard Fenced
- Extensive Hardscape
- Sprinkler System
- Property is in excellent condition
- Property is zoned R60
Parking
- 2 Car Direct Access Garage
- 4 Driveway Spaces
- Oversized Parking
- Parking Storage or Cabinetry
- Front Facing Garage
- Garage Door Opener
Home Design
- Farmhouse Style Home
- Brick Exterior Construction
- Slab Foundation
- Poured Concrete
- Wood Walls
- Batts Insulation
- Copper Roof
- Wood Siding
- Stone Siding
- Active Radon Mitigation
- Cast Iron Plumbing
- Copper Plumbing
- CPVC or PVC Pipes
- Chimney Cap
- Masonry
Interior Spaces
- Property has 3 Levels
- Open Floorplan
- Wet Bar
- Sound System
- Built-In Features
- Bar
- Beamed Ceilings
- Two Story Ceilings
- Ceiling Fan
- Recessed Lighting
- 2 Fireplaces
- Marble Fireplace
- Stone Fireplace
- Fireplace Mantel
- Brick Fireplace
- Double Pane Windows
- ENERGY STAR Qualified Windows
- Vinyl Clad Windows
- Double Hung Windows
- Wood Frame Window
- Window Screens
- Family Room Off Kitchen
- Formal Dining Room
- Attic Fan
Kitchen
- Eat-In Gourmet Kitchen
- Breakfast Area or Nook
- Butlers Pantry
- Built-In Double Oven
- Electric Oven or Range
- Six Burner Stove
- Cooktop with Range Hood
- Built-In Microwave
- Dishwasher
- Stainless Steel Appliances
- Kitchen Island
- Upgraded Countertops
- Wine Rack
- Disposal
Flooring
- Solid Hardwood
- Partially Carpeted
- Ceramic Tile
Bedrooms and Bathrooms
- En-Suite Bathroom
- Walk-In Closet
- Dual Flush Toilets
- Soaking Tub
- Bathtub with Shower
- Walk-in Shower
Laundry
- Laundry on upper level
- Front Loading Dryer
- Front Loading Washer
Finished Basement
- Heated Basement
- Basement Fills Entire Space Under The House
- Interior Basement Entry
- Sump Pump
- Space For Rooms
- Basement Windows
Home Security
- Alarm System
- Motion Detectors
- Carbon Monoxide Detectors
- Fire and Smoke Detector
- Fire Sprinkler System
Outdoor Features
- Screened Patio
- Exterior Lighting
- Outdoor Grill
- Porch
Schools
- Bradley Hills Elementary School
- Thomas W. Pyle Middle School
- Walt Whitman High School
Utilities
- Forced Air Zoned Heating and Cooling System
- Humidifier
- Vented Exhaust Fan
- Programmable Thermostat
- 200+ Amp Service
- Natural Gas Water Heater
Community Details
- No Home Owners Association
- Built by Axis Builders
- Bradmoor Subdivision
Listing and Financial Details
- Tax Lot 14
- Assessor Parcel Number 160700588767
Map
Home Values in the Area
Average Home Value in this Area
Property History
| Date | Event | Price | Change | Sq Ft Price |
|---|---|---|---|---|
| 03/31/2025 03/31/25 | Sold | $2,600,000 | -6.8% | $463 / Sq Ft |
| 12/15/2024 12/15/24 | Price Changed | $2,790,000 | -5.4% | $496 / Sq Ft |
| 10/10/2024 10/10/24 | Price Changed | $2,950,000 | -7.8% | $525 / Sq Ft |
| 09/20/2024 09/20/24 | For Sale | $3,200,000 | -- | $569 / Sq Ft |
Tax History
| Year | Tax Paid | Tax Assessment Tax Assessment Total Assessment is a certain percentage of the fair market value that is determined by local assessors to be the total taxable value of land and additions on the property. | Land | Improvement |
|---|---|---|---|---|
| 2024 | $22,710 | $1,863,800 | $629,300 | $1,234,500 |
| 2023 | $21,727 | $1,839,800 | $0 | $0 |
| 2022 | $20,514 | $1,815,800 | $0 | $0 |
| 2021 | $19,823 | $1,791,800 | $599,300 | $1,192,500 |
| 2020 | $19,823 | $1,763,233 | $0 | $0 |
| 2019 | $6,977 | $581,967 | $0 | $0 |
| 2018 | $7,658 | $711,600 | $573,300 | $138,300 |
| 2017 | $8,213 | $687,667 | $0 | $0 |
| 2016 | -- | $663,733 | $0 | $0 |
| 2015 | $6,711 | $639,800 | $0 | $0 |
| 2014 | $6,711 | $621,600 | $0 | $0 |
Mortgage History
| Date | Status | Loan Amount | Loan Type |
|---|---|---|---|
| Open | $1,200,000 | New Conventional | |
| Closed | $1,200,000 | New Conventional | |
| Previous Owner | $653,000 | New Conventional | |
| Previous Owner | $445,000 | Credit Line Revolving | |
| Previous Owner | $650,000 | New Conventional | |
| Previous Owner | $950,000 | Construction | |
| Previous Owner | $250,000 | New Conventional |
Deed History
| Date | Type | Sale Price | Title Company |
|---|---|---|---|
| Deed | $2,600,000 | Commonwealth Land Title | |
| Deed | $2,600,000 | Commonwealth Land Title | |
| Deed | -- | None Listed On Document | |
| Deed | $775,000 | Gpn Title Inc | |
| Interfamily Deed Transfer | -- | None Available | |
| Interfamily Deed Transfer | -- | None Available |
Similar Homes in Bethesda, MD
Source: Bright MLS
MLS Number: MDMC2148824
APN: 07-00588767
- 8722 Ewing Dr
- 8728 Ewing Dr
- 5823 Folkstone Rd
- 8907 Bradmoor Dr
- 5904 Greentree Rd
- 8505 Rayburn Rd
- 8613 Melwood Rd
- 8508 Irvington Ave
- 8700 Melwood Rd
- 6311 Poe Rd
- 6015 Dellwood Place
- 5808 Sonoma Rd
- 6311 Alcott Rd
- 5801 Huntington Pkwy
- 8510 Woodhaven Blvd
- 8806 Garfield St
- 9019 Lindale Dr
- 8916 Oneida Ln
- 8908 Mohawk Ln
- 6304 Contention Ct
