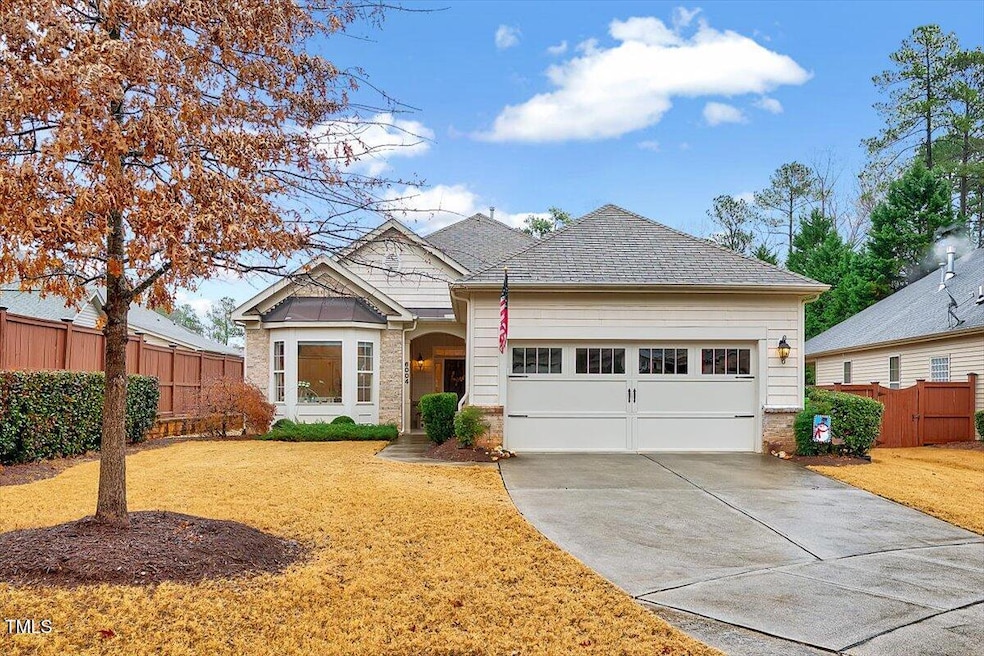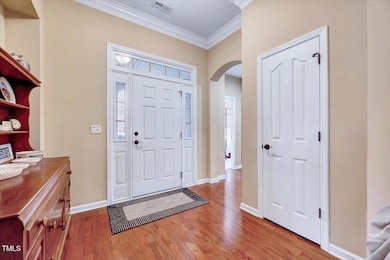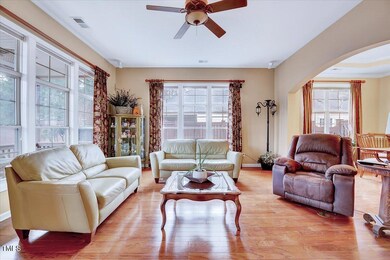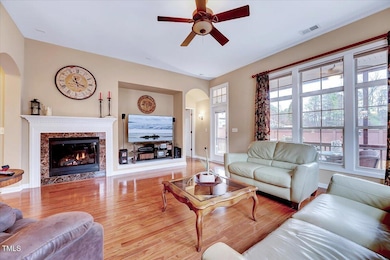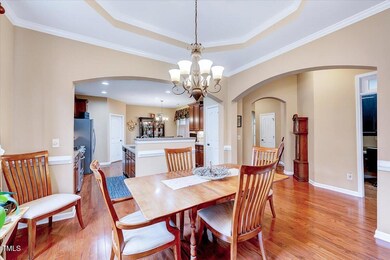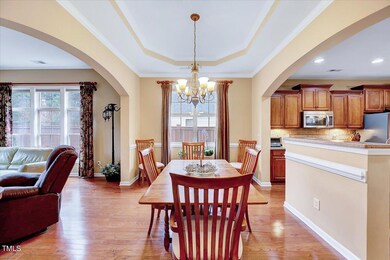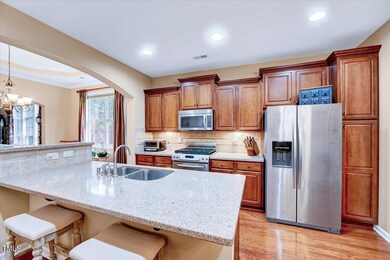
6004 Magenta Ct Raleigh, NC 27617
Umstead NeighborhoodHighlights
- Clubhouse
- Traditional Architecture
- Granite Countertops
- Sycamore Creek Elementary School Rated A
- Wood Flooring
- Screened Porch
About This Home
As of March 2025Enjoy the ease of first-floor living in the highly sought-after Leesville School district! This beautifully maintained ranch home features 10-foot ceilings and hardwood floors throughout the main living areas. The spacious open-concept design includes a large eat-in kitchen with ample storage and under-cabinet lighting, a formal dining room, and a generous family room with a cozy gas fireplace. A versatile pocket office with a built-in desk adds extra convenience. The thoughtfully designed split floor plan offers two bedrooms and a full bath near the front entry, while the private primary suite is tucked away at the rear. The expansive primary suite boasts a custom walk-in closet and a beautifully updated bath with direct access to the screened porch. Additional highlights include a built-in BBQ, central vacuum system, a fenced yard, a large screened porch, and a two-car garage with extra storage. Enjoy community amenities such as a pool and clubhouse, with lawn maintenance included!
Home Details
Home Type
- Single Family
Est. Annual Taxes
- $4,512
Year Built
- Built in 2006
Lot Details
- 7,841 Sq Ft Lot
- Lot Dimensions are 55x128x64x150
- Wood Fence
- Landscaped
- Back Yard Fenced
HOA Fees
- $189 Monthly HOA Fees
Parking
- 2 Car Attached Garage
- Private Driveway
- 2 Open Parking Spaces
Home Design
- Traditional Architecture
- Slab Foundation
- Shingle Roof
- Vinyl Siding
- Stone Veneer
Interior Spaces
- 2,002 Sq Ft Home
- 1-Story Property
- Ceiling Fan
- Gas Fireplace
- Entrance Foyer
- Family Room with Fireplace
- Breakfast Room
- Dining Room
- Home Office
- Screened Porch
- Pull Down Stairs to Attic
Kitchen
- Gas Range
- Dishwasher
- Stainless Steel Appliances
- Granite Countertops
- Disposal
Flooring
- Wood
- Carpet
- Tile
Bedrooms and Bathrooms
- 3 Bedrooms
- Walk-In Closet
- 2 Full Bathrooms
- Private Water Closet
- Separate Shower in Primary Bathroom
- Bathtub with Shower
Laundry
- Laundry Room
- Laundry on main level
- Washer and Electric Dryer Hookup
Outdoor Features
- Rain Gutters
Schools
- Sycamore Creek Elementary School
- Pine Hollow Middle School
- Leesville Road High School
Utilities
- Forced Air Heating and Cooling System
- Heating System Uses Natural Gas
- Gas Water Heater
Listing and Financial Details
- Assessor Parcel Number 0778769467
Community Details
Overview
- Association fees include ground maintenance
- Charleston Management Association, Phone Number (919) 847-3003
- Harrington Pointe Subdivision
Amenities
- Clubhouse
Recreation
- Community Pool
Map
Home Values in the Area
Average Home Value in this Area
Property History
| Date | Event | Price | Change | Sq Ft Price |
|---|---|---|---|---|
| 03/25/2025 03/25/25 | Sold | $545,000 | 0.0% | $272 / Sq Ft |
| 02/18/2025 02/18/25 | Pending | -- | -- | -- |
| 02/14/2025 02/14/25 | For Sale | $545,000 | -- | $272 / Sq Ft |
Tax History
| Year | Tax Paid | Tax Assessment Tax Assessment Total Assessment is a certain percentage of the fair market value that is determined by local assessors to be the total taxable value of land and additions on the property. | Land | Improvement |
|---|---|---|---|---|
| 2024 | $4,512 | $517,214 | $125,000 | $392,214 |
| 2023 | $3,925 | $358,282 | $68,000 | $290,282 |
| 2022 | $3,648 | $358,282 | $68,000 | $290,282 |
| 2021 | $3,506 | $358,282 | $68,000 | $290,282 |
| 2020 | $3,442 | $358,282 | $68,000 | $290,282 |
| 2019 | $3,881 | $333,146 | $85,000 | $248,146 |
| 2018 | $3,660 | $333,146 | $85,000 | $248,146 |
| 2017 | $3,486 | $333,146 | $85,000 | $248,146 |
| 2016 | $3,414 | $333,146 | $85,000 | $248,146 |
| 2015 | $3,592 | $344,971 | $98,000 | $246,971 |
| 2014 | $3,407 | $344,971 | $98,000 | $246,971 |
Mortgage History
| Date | Status | Loan Amount | Loan Type |
|---|---|---|---|
| Previous Owner | $50,000 | Credit Line Revolving | |
| Previous Owner | $244,000 | Purchase Money Mortgage | |
| Previous Owner | $36,000 | Stand Alone Second |
Deed History
| Date | Type | Sale Price | Title Company |
|---|---|---|---|
| Warranty Deed | $545,000 | None Listed On Document | |
| Warranty Deed | $305,000 | None Available |
Similar Homes in Raleigh, NC
Source: Doorify MLS
MLS Number: 10076615
APN: 0778.02-76-9467-000
- 7728 Cape Charles Dr
- 9240 Shallcross Way
- 9125 Colony Village Ln
- 5900 Dunzo Rd
- 11308 Leesville Rd
- 11404 Leesville Rd
- 9104 Colony Village Ln
- 9316 Erinsbrook Dr
- 11404 Claybank Place
- 11400 Claybank Place
- 9904 Erinsbrook Dr
- 11808 Venture Oak Way
- 9537 Hanging Rock Rd
- 8600 Erinsbrook Dr
- 13338 Ashford Park Dr
- 11209 Sedgefield Dr
- 5040 Dawn Piper Dr
- 5610 Picnic Rock Ln
- 8721 Little Deer Ln
- 8215 Cushing St
