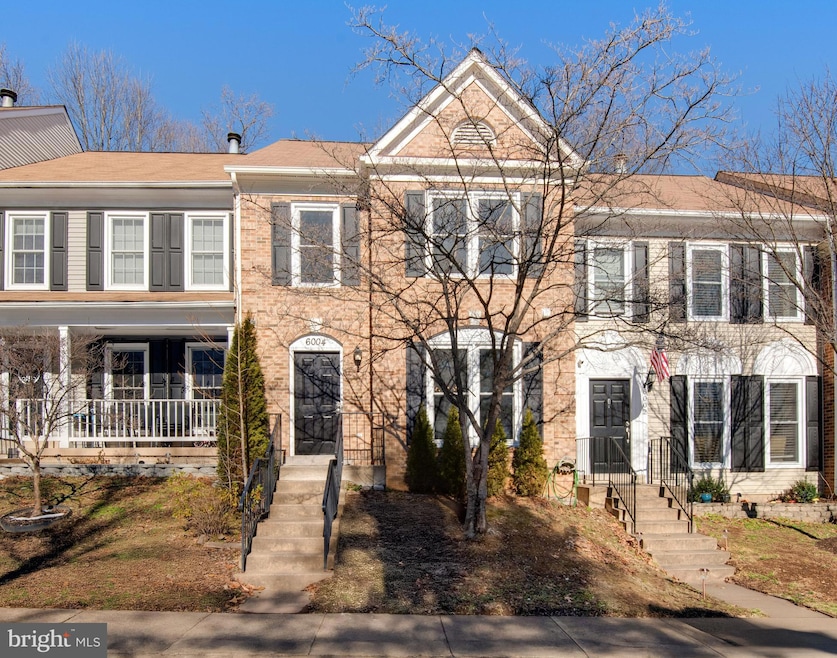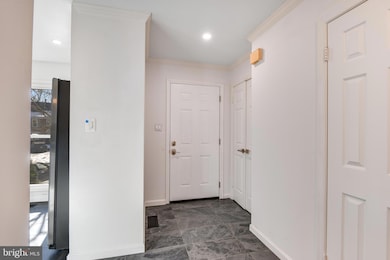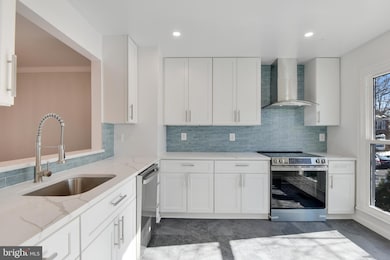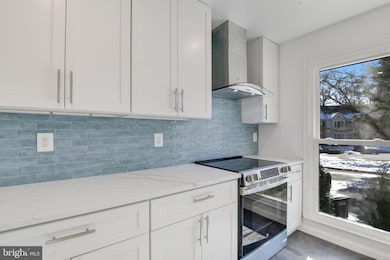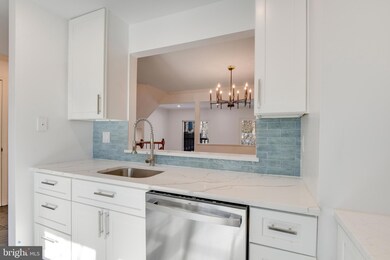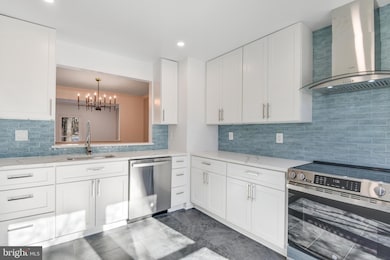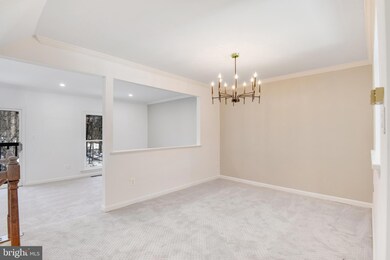
6004 Rockton Ct Centreville, VA 20121
East Centreville NeighborhoodHighlights
- Colonial Architecture
- Recreation Room
- Community Pool
- Union Mill Elementary School Rated A-
- Upgraded Countertops
- Tennis Courts
About This Home
As of February 2025Welcome to your dream home! This beautifully updated Colonial-style townhouse offers the perfect blend of comfort and convenience in the highly desirable Little Rocky Run community. Enjoy an array of neighborhood amenities, including pools, playgrounds, tennis and pickleball courts, and scenic trails, all within easy reach of restaurants, grocery stores, shopping, and major commuter routes like I-66, Route 28, and Route 29. This FULLY RENOVATED townhome is move-in ready, showcasing brand-new flooring throughout, a completely updated kitchen with new appliances and 42-inch cabinets, new windows, all-new bathrooms, a new front door, recessed lighting, a stunning new chandelier and sconces, and fresh paint throughout. The main level features a spacious living room, dining room, and kitchen. Upstairs, you'll find three well-sized bedrooms and two full baths. The walk-out lower level offers a large recreation room and rough-in plumbing for a future bathroom. The seller prefers using Hallmark Title in Tysons, VA. The home is part of a 1031 exchange, but there will be no costs to the buyer.
Townhouse Details
Home Type
- Townhome
Est. Annual Taxes
- $5,359
Year Built
- Built in 1988
Lot Details
- 1,444 Sq Ft Lot
HOA Fees
- $110 Monthly HOA Fees
Home Design
- Colonial Architecture
- Brick Exterior Construction
Interior Spaces
- Property has 3 Levels
- Crown Molding
- Recessed Lighting
- Living Room
- Dining Room
- Recreation Room
- Basement
- Exterior Basement Entry
Kitchen
- Stove
- Ice Maker
- Dishwasher
- Upgraded Countertops
- Disposal
Bedrooms and Bathrooms
- 3 Bedrooms
- En-Suite Primary Bedroom
- En-Suite Bathroom
Laundry
- Dryer
- Washer
Parking
- 2 Open Parking Spaces
- 2 Parking Spaces
- Parking Lot
- 2 Assigned Parking Spaces
Schools
- Union Mill Elementary School
- Liberty Middle School
- Centreville High School
Utilities
- Central Air
- Heat Pump System
- Electric Water Heater
Listing and Financial Details
- Tax Lot 624A
- Assessor Parcel Number 0652 03 0624A
Community Details
Overview
- Association fees include common area maintenance, management, pool(s), snow removal, trash
- Little Rocky Run HOA
- Little Rocky Run Subdivision
Amenities
- Community Center
- Party Room
Recreation
- Tennis Courts
- Community Basketball Court
- Community Playground
- Community Pool
- Jogging Path
Map
Home Values in the Area
Average Home Value in this Area
Property History
| Date | Event | Price | Change | Sq Ft Price |
|---|---|---|---|---|
| 02/27/2025 02/27/25 | Sold | $618,350 | -1.1% | $355 / Sq Ft |
| 01/15/2025 01/15/25 | For Sale | $625,000 | -- | $358 / Sq Ft |
Tax History
| Year | Tax Paid | Tax Assessment Tax Assessment Total Assessment is a certain percentage of the fair market value that is determined by local assessors to be the total taxable value of land and additions on the property. | Land | Improvement |
|---|---|---|---|---|
| 2024 | $5,359 | $462,580 | $150,000 | $312,580 |
| 2023 | $4,980 | $441,300 | $150,000 | $291,300 |
| 2022 | $4,720 | $412,800 | $135,000 | $277,800 |
| 2021 | $4,462 | $380,250 | $120,000 | $260,250 |
| 2020 | $4,742 | $356,520 | $110,000 | $246,520 |
| 2019 | $4,051 | $342,290 | $105,000 | $237,290 |
| 2018 | $3,835 | $333,450 | $105,000 | $228,450 |
| 2017 | $3,766 | $324,360 | $100,000 | $224,360 |
| 2016 | $3,621 | $312,540 | $93,000 | $219,540 |
| 2015 | $3,383 | $303,150 | $90,000 | $213,150 |
| 2014 | $3,376 | $303,150 | $90,000 | $213,150 |
Mortgage History
| Date | Status | Loan Amount | Loan Type |
|---|---|---|---|
| Open | $494,680 | New Conventional | |
| Closed | $494,680 | New Conventional | |
| Previous Owner | $130,777 | No Value Available |
Deed History
| Date | Type | Sale Price | Title Company |
|---|---|---|---|
| Deed | $618,350 | None Listed On Document | |
| Deed | $618,350 | None Listed On Document | |
| Deed | $132,900 | -- |
Similar Homes in Centreville, VA
Source: Bright MLS
MLS Number: VAFX2215330
APN: 0652-03-0624A
- 13905 Gothic Dr
- 5849 Clarendon Springs Place
- 13961 Gill Brook Ln
- 13667 Barren Springs Ct
- 13648 Forest Pond Ct
- 5819 Rock Forest Ct
- 13950 New Braddock Rd
- 13832 Fount Beattie Ct
- 5804 Rock Forest Ct
- 13649 Barren Springs Ct
- 13615 Forest Pond Ct
- 13646 Barren Springs Ct
- 13970 Gunners Place
- 13984 Big Yankee Ln
- 14003 Walter Bowie Ln Unit D
- 6104 Kendra Way
- 13689 Orchard Dr Unit 3689
- 13964 Winding Ridge Ln
- 5648 Lierman Cir
- 6152 Kendra Way
