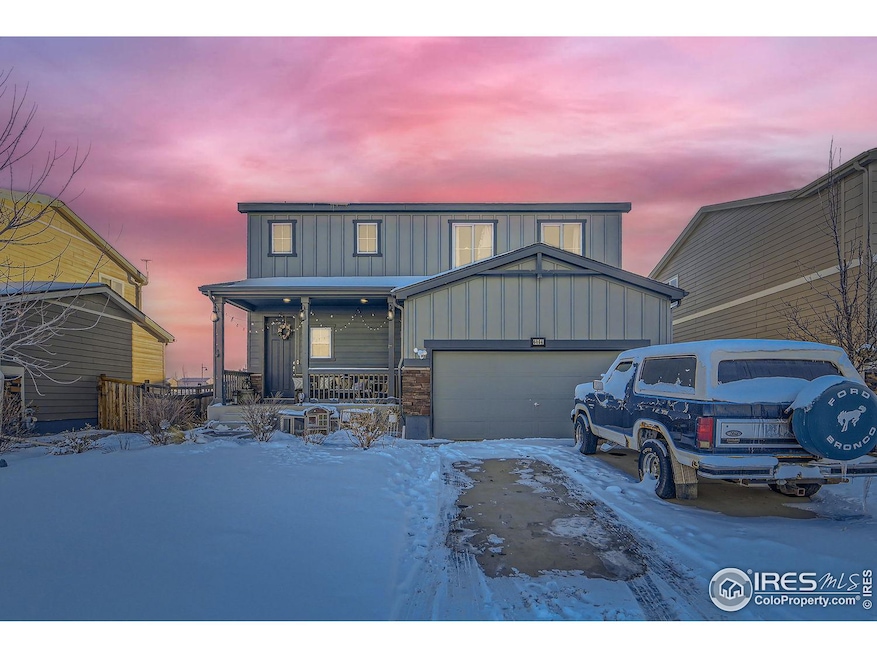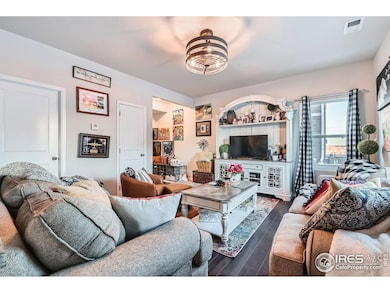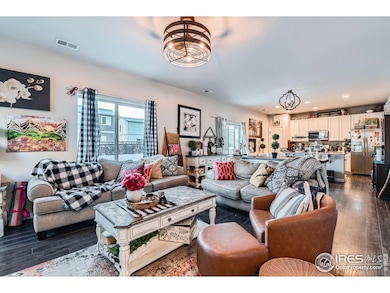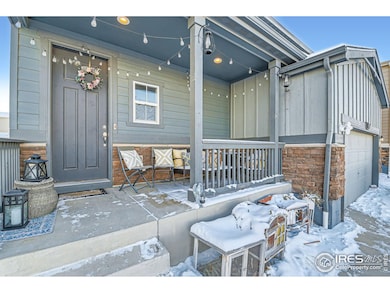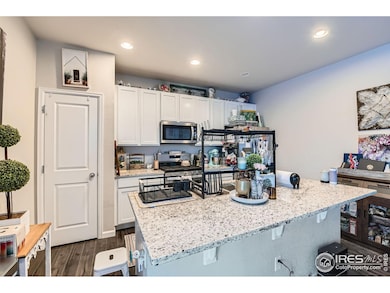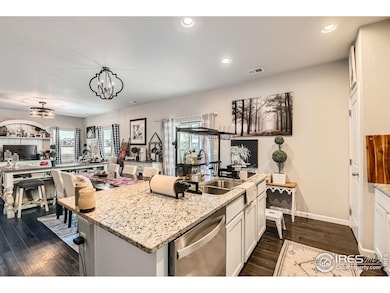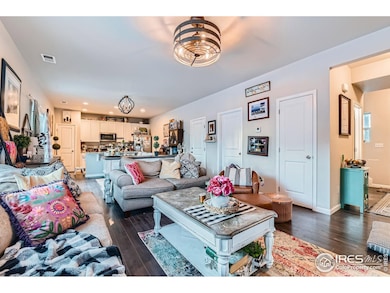
Highlights
- Open Floorplan
- Clubhouse
- 2 Car Attached Garage
- Erie High School Rated A-
- No HOA
- Luxury Vinyl Tile Flooring
About This Home
As of April 2025What a beautiful home! Come and enjoy this wonderful 3 bed 3 bath house, where you can sit on the front porch and watch the sun go down while enjoying the view of the awesome Colorado mountains. Located in a great location you'll enjoy the easy access to I-25 and enjoy your nights at home in the big back yard. The snow may be fooling you, but under it is a beautiful landscaped back yard with extra patio space and many, many plants planted with lots of love. This home has a wonderful open layout and is perfect for entertaining. Call for a showing today!
Home Details
Home Type
- Single Family
Est. Annual Taxes
- $4,865
Year Built
- Built in 2019
Lot Details
- 5,676 Sq Ft Lot
- Fenced
- Sprinkler System
Parking
- 2 Car Attached Garage
- Garage Door Opener
Home Design
- Wood Frame Construction
- Composition Roof
Interior Spaces
- 1,654 Sq Ft Home
- 2-Story Property
- Open Floorplan
- Window Treatments
Kitchen
- Electric Oven or Range
- Microwave
- Dishwasher
- Disposal
Flooring
- Carpet
- Luxury Vinyl Tile
Bedrooms and Bathrooms
- 3 Bedrooms
Schools
- Grand View Elementary School
- Erie Middle School
- Erie High School
Additional Features
- Exterior Lighting
- Forced Air Heating and Cooling System
Listing and Financial Details
- Assessor Parcel Number R8947618
Community Details
Overview
- No Home Owners Association
- Wyndham Hill Fg 2 Rplt B Subdivision
Amenities
- Clubhouse
Map
Home Values in the Area
Average Home Value in this Area
Property History
| Date | Event | Price | Change | Sq Ft Price |
|---|---|---|---|---|
| 04/01/2025 04/01/25 | Sold | $542,500 | +0.9% | $328 / Sq Ft |
| 02/19/2025 02/19/25 | Price Changed | $537,500 | -1.2% | $325 / Sq Ft |
| 02/18/2025 02/18/25 | Price Changed | $544,000 | -0.2% | $329 / Sq Ft |
| 01/22/2025 01/22/25 | For Sale | $545,000 | +49.3% | $330 / Sq Ft |
| 03/26/2020 03/26/20 | Off Market | $365,000 | -- | -- |
| 12/26/2019 12/26/19 | Sold | $365,000 | -3.7% | $227 / Sq Ft |
| 10/09/2019 10/09/19 | Pending | -- | -- | -- |
| 09/04/2019 09/04/19 | For Sale | $378,990 | -- | $236 / Sq Ft |
Tax History
| Year | Tax Paid | Tax Assessment Tax Assessment Total Assessment is a certain percentage of the fair market value that is determined by local assessors to be the total taxable value of land and additions on the property. | Land | Improvement |
|---|---|---|---|---|
| 2024 | $4,865 | $33,290 | $7,710 | $25,580 |
| 2023 | $4,865 | $33,600 | $7,780 | $25,820 |
| 2022 | $4,101 | $25,380 | $5,910 | $19,470 |
| 2021 | $4,127 | $26,110 | $6,080 | $20,030 |
| 2020 | $3,812 | $24,240 | $4,430 | $19,810 |
| 2019 | $1,713 | $10,790 | $10,790 | $0 |
| 2018 | $70 | $450 | $450 | $0 |
| 2017 | $71 | $450 | $450 | $0 |
Mortgage History
| Date | Status | Loan Amount | Loan Type |
|---|---|---|---|
| Open | $526,225 | New Conventional | |
| Previous Owner | $376,071 | VA | |
| Previous Owner | $377,045 | VA |
Deed History
| Date | Type | Sale Price | Title Company |
|---|---|---|---|
| Warranty Deed | $542,500 | Htc (Heritage Title) | |
| Special Warranty Deed | $365,000 | First American Title |
Similar Homes in Erie, CO
Source: IRES MLS
MLS Number: 1025038
APN: R8947618
- 6021 Lynx Creek Cir
- 6112 Black Mesa Rd
- 6220 Waterman Way
- 6113 Summit Peak Ct Unit 107
- 6308 Walnut Grove Way
- 6433 Eagle Butte Ave
- 6321 Spring Gulch St
- 3231 Lump Gulch Way
- 6539 Empire Ave
- 833 State Highway 52
- 6325 Copper Dr
- 3520 Little Bell Dr
- 6508 Copper Dr
- 6421 Dry Fork Cir
- 2244 County Road 12
- 7250 County Road 5
- 6645 Dry Fork Dr
- 0 Peak View St
- 4738 County Road 5
- 1920 Country Dr
