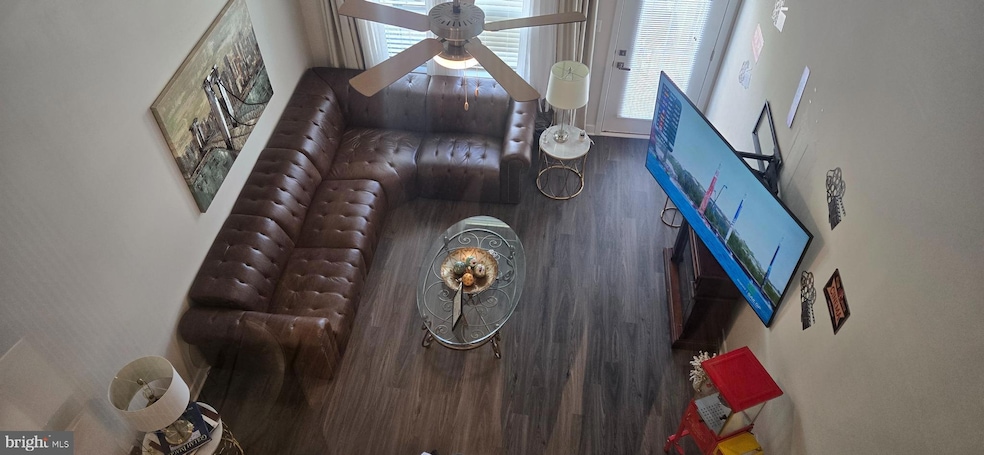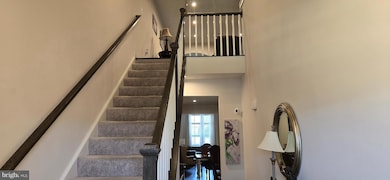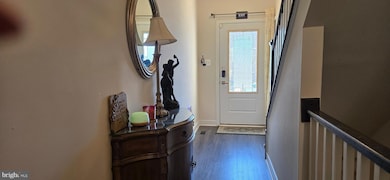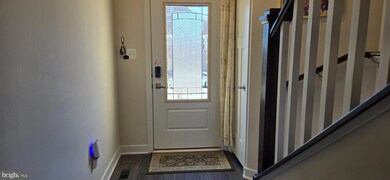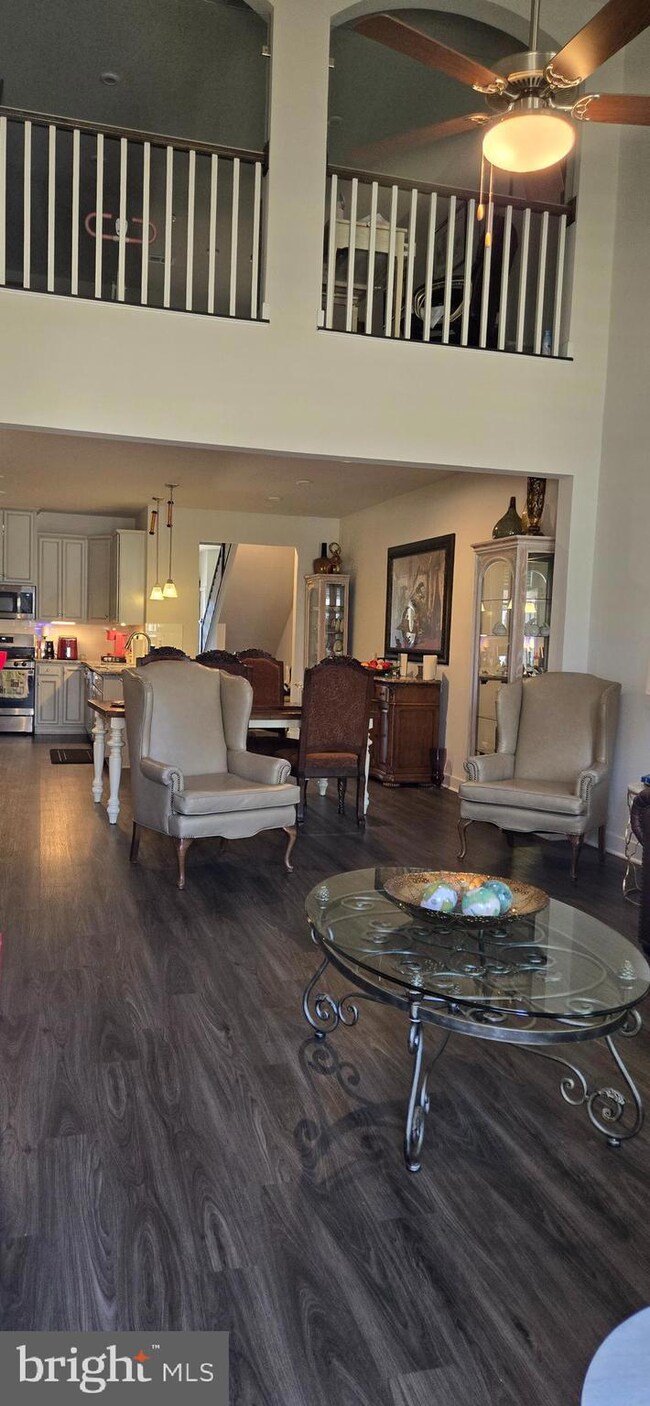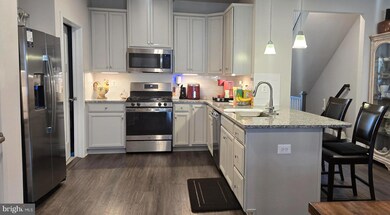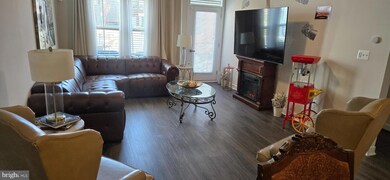
6005 Calla Place Frederick, MD 21703
Frederick Heights/Overlook NeighborhoodEstimated payment $3,794/month
Highlights
- Colonial Architecture
- Two Story Ceilings
- 2 Car Attached Garage
- Frederick High School Rated A-
- Stainless Steel Appliances
- Soaking Tub
About This Home
Built in 2023!! Single Family Villa Dwelling with plenty of space. This Villa is larger than the townhouses, has over 4,100 sq ft of finished living space, oversized 2 car garage, located in a very quiet neighborhood. Minutes from downtown. Could be considered as a multigenerational home, with the primary bedroom located on the main level, has its own full bathroom, double vanities, walk in shower with built in shower seat, grab bars, large walk-in closet, recessed lighting. Soaring cathedral ceilings in the family room, make it a great space to enjoy family, open floor plan, luxury vinyl plank flooring, comfortable dining, perfect kitchen space to cook up a gourmet meal, kitchen island, deep stainless-steel sink, quartz countertops, island lip for stools, beautiful 42" cabinets, and all stainless-steel appliances. A separate laundry/mud room, half bath, ceramic flooring, two car garage, plenty of storage space. Rear vinyl deck off the family room offers low maintenance and durability, additional yard space can be fenced in. Home's upper level features a large sitting area overlooking the family room downstairs. Beautiful luxury vinyl plank flooring, as well, recessed lighting, full bath, full ceramic tiled tub and shower, two bedrooms, walk in closets, and a bonus room, for an extra bedroom, den or an office. Fully finished basement, custom built in shelving, brand new top mount sliding barn doors add character, a full bath, ceramic flooring, full ceramic tiled soak tub and shower, a spacious bonus room, can be used for an extra bedroom as well. Plenty of storage space, tankless hot water heater, radon mitigation system, and more. A must see! Schedule your appointment today.
Open House Schedule
-
Saturday, April 26, 20251:00 to 3:00 pm4/26/2025 1:00:00 PM +00:004/26/2025 3:00:00 PM +00:00Add to Calendar
-
Sunday, April 27, 20251:00 to 3:00 pm4/27/2025 1:00:00 PM +00:004/27/2025 3:00:00 PM +00:00Add to Calendar
Townhouse Details
Home Type
- Townhome
Est. Annual Taxes
- $6,712
Year Built
- Built in 2023
Lot Details
- 3,164 Sq Ft Lot
HOA Fees
- $115 Monthly HOA Fees
Parking
- 2 Car Attached Garage
- 2 Driveway Spaces
- Front Facing Garage
- Garage Door Opener
Home Design
- Colonial Architecture
- Villa
- Slab Foundation
- Architectural Shingle Roof
- Stone Siding
- Vinyl Siding
- Active Radon Mitigation
- Concrete Perimeter Foundation
Interior Spaces
- Property has 2 Levels
- Two Story Ceilings
- Ceiling Fan
- Recessed Lighting
- Finished Basement
Kitchen
- Stove
- Range Hood
- Built-In Microwave
- Ice Maker
- Dishwasher
- Stainless Steel Appliances
- Kitchen Island
- Disposal
Bedrooms and Bathrooms
- Walk-In Closet
- Soaking Tub
- Walk-in Shower
Laundry
- Dryer
- Washer
Utilities
- Forced Air Heating and Cooling System
- Vented Exhaust Fan
- Tankless Water Heater
Community Details
- Harrington Terrace Subdivision
Listing and Financial Details
- Tax Lot 12
- Assessor Parcel Number 1123602329
Map
Home Values in the Area
Average Home Value in this Area
Tax History
| Year | Tax Paid | Tax Assessment Tax Assessment Total Assessment is a certain percentage of the fair market value that is determined by local assessors to be the total taxable value of land and additions on the property. | Land | Improvement |
|---|---|---|---|---|
| 2024 | $6,739 | $549,233 | $0 | $0 |
| 2023 | $6,436 | $546,600 | $90,000 | $456,600 |
| 2022 | $1,045 | $90,000 | $90,000 | $0 |
| 2021 | $1,045 | $90,000 | $90,000 | $0 |
Property History
| Date | Event | Price | Change | Sq Ft Price |
|---|---|---|---|---|
| 04/21/2025 04/21/25 | Price Changed | $559,000 | -5.2% | $158 / Sq Ft |
| 04/08/2025 04/08/25 | Price Changed | $589,900 | -3.3% | $166 / Sq Ft |
| 03/27/2025 03/27/25 | Price Changed | $610,000 | -6.1% | $172 / Sq Ft |
| 03/22/2025 03/22/25 | For Sale | $649,900 | +15.8% | $183 / Sq Ft |
| 08/18/2022 08/18/22 | Sold | $561,330 | +7.3% | $178 / Sq Ft |
| 02/09/2022 02/09/22 | Pending | -- | -- | -- |
| 01/12/2022 01/12/22 | Price Changed | $522,990 | +0.6% | $166 / Sq Ft |
| 01/11/2022 01/11/22 | For Sale | $519,990 | -- | $165 / Sq Ft |
Deed History
| Date | Type | Sale Price | Title Company |
|---|---|---|---|
| Deed | $561,330 | Stewart Title Guaranty Company |
Mortgage History
| Date | Status | Loan Amount | Loan Type |
|---|---|---|---|
| Open | $398,432 | VA |
Similar Homes in Frederick, MD
Source: Bright MLS
MLS Number: MDFR2061004
APN: 23-602329
- 5879 Bella Marie Way
- 6157 Murray Terrace
- 5876 Imperial Dr
- 5839 Bella Marie Way
- 6234 Davinci St
- 6180 Murray Terrace
- 5976 Jefferson Commons Way
- 6433 Towncrest Ct W
- 6415 Towncrest Ct W
- 6248 Rainier Dr
- 6252 Darlington Ct
- 6241 Darlington Ct
- 6329 New Haven Ct
- 6345 New Haven Ct
- 5564 Brittany Ct
- 5650 Wade Ct Unit L
- 5620 Denton Ct
- 611 Humberson Ln
- 536 Riggs Ct
- 1030 Chinaberry Dr
