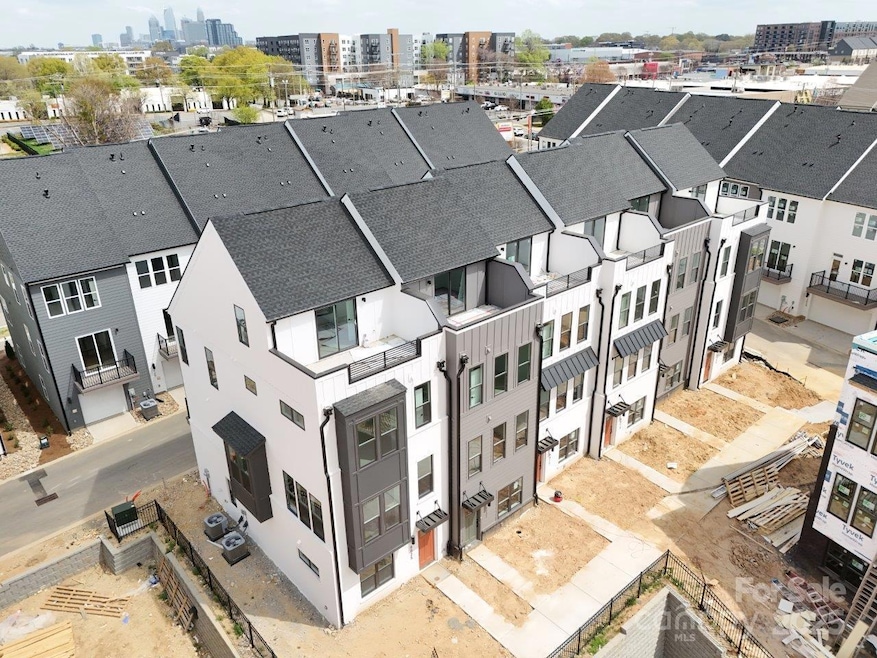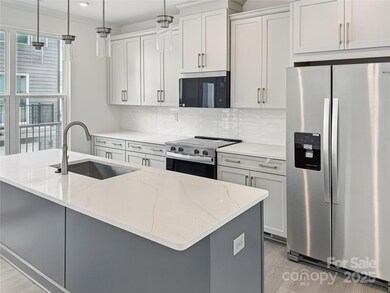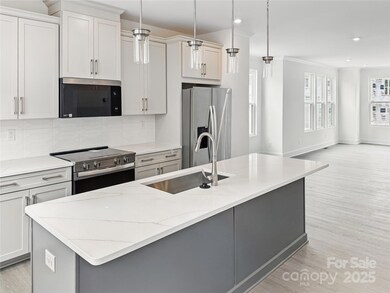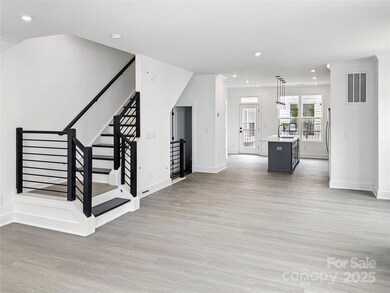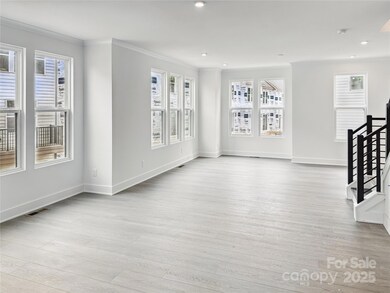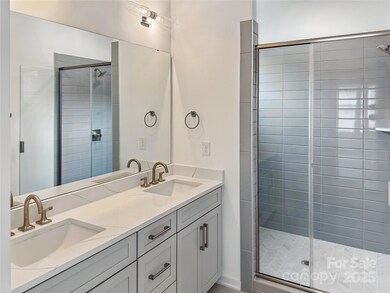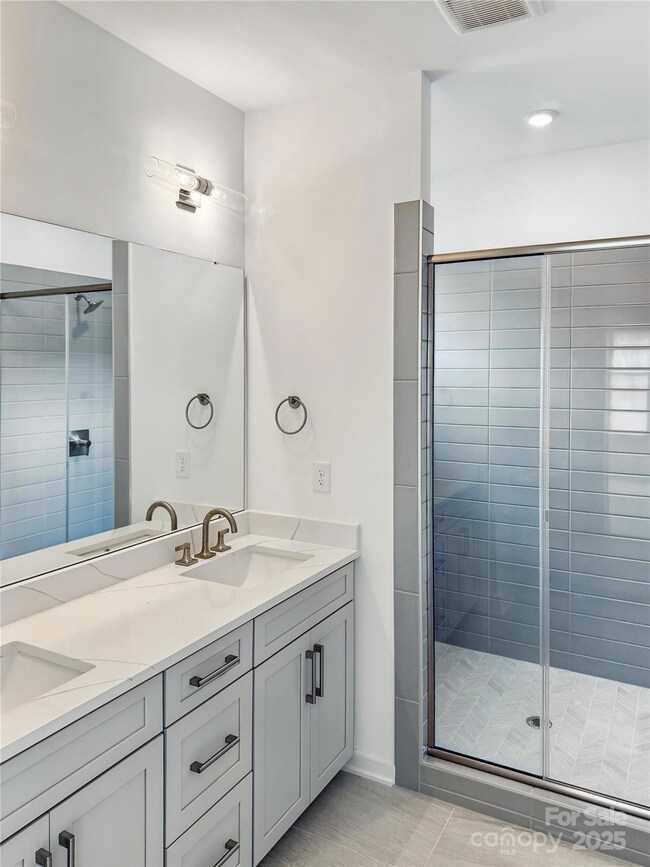
6005 Countess Dr Unit 49 Charlotte, NC 28217
York Road NeighborhoodEstimated payment $5,022/month
Highlights
- Under Construction
- Rooftop Deck
- Contemporary Architecture
- Dilworth Elementary School: Latta Campus Rated A-
- Deck
- Engineered Wood Flooring
About This Home
A 4 Bedroom 4.5 Bath townhome in the heart of Lower South End. UP TO $20K IN CLOSING COSTS and all appliances included during our National Sales Event going on right now. Four Stories of luxury living start out on the first level where you have a 2 car garage and 1 bedroom with it's own en-suite bath. Up to the main living level you get our spacious, flowing Roseview floorplan beautifully finished with our Classic Farmhouse design package. Enjoying your morning coffee will be a new experience while doing it from the balcony situated right off of the kitchen. Up to the third story and you will enjoy a nicely sized owners' suite and one of the three guest bedrooms. The owner's suite is equipped with a large walk-in closet, spacious shower with a bench, and a separate water closet. On to the fourth level you have yet another bedroom, with en-suite Bath and the rooftop terrace. This Terrace overlooks the neighborhood shared greenspace and provides a great view of the uptown skyline.
Listing Agent
Toll Brothers Real Estate Inc Brokerage Email: ctalarico@tollbrothers.com License #111688

Co-Listing Agent
Toll Brothers Real Estate Inc Brokerage Email: ctalarico@tollbrothers.com License #124908
Townhouse Details
Home Type
- Townhome
Year Built
- Built in 2025 | Under Construction
Lot Details
- Lot Dimensions are 60'x23'
- End Unit
- Lawn
HOA Fees
- $250 Monthly HOA Fees
Parking
- 2 Car Attached Garage
Home Design
- Home is estimated to be completed on 4/30/25
- Contemporary Architecture
- Modern Architecture
- Brick Exterior Construction
- Slab Foundation
- Spray Foam Insulation
- Radon Mitigation System
Interior Spaces
- 4-Story Property
- Wired For Data
- Finished Attic
Kitchen
- Electric Range
- Microwave
- Plumbed For Ice Maker
- Dishwasher
- Disposal
Flooring
- Engineered Wood
- Tile
- Vinyl
Bedrooms and Bathrooms
- 4 Bedrooms
Laundry
- Laundry Room
- Washer and Electric Dryer Hookup
Eco-Friendly Details
- No or Low VOC Paint or Finish
Outdoor Features
- Balcony
- Deck
- Terrace
Utilities
- Forced Air Zoned Heating and Cooling System
- Vented Exhaust Fan
- Heat Pump System
- Electric Water Heater
- Fiber Optics Available
- Cable TV Available
Listing and Financial Details
- Assessor Parcel Number 14513677
Community Details
Overview
- Cams Association
- Chambray At Loso Condos
- Built by Toll Brothers
- Chambray At Loso Subdivision, Roseview/Federal Floorplan
- Mandatory home owners association
Amenities
- Rooftop Deck
Map
Home Values in the Area
Average Home Value in this Area
Property History
| Date | Event | Price | Change | Sq Ft Price |
|---|---|---|---|---|
| 04/25/2025 04/25/25 | For Sale | $724,990 | -- | $348 / Sq Ft |
Similar Homes in Charlotte, NC
Source: Canopy MLS (Canopy Realtor® Association)
MLS Number: 4249197
- 6005 Countess Dr Unit 49
- 433 Blairhill Rd Unit 8
- 6025 Countess Dr Unit 54
- 459 Blairhill Rd Unit 2
- 455 Blairhill Rd Unit 3
- 421 Blairhill Rd Unit 11
- 447 Blairhill Rd Unit 5
- 443 Blairhill Rd Unit 6
- 3626 S Tryon St Unit 21
- 429 Blairhill Rd Unit 9
- 3614 S Tryon St Unit 18
- 3645 S Tryon St
- 507 Bowman Rd
- 3919 Sarah Dr Unit 14
- 2916 Grand Union Way
- 210 Freeland Ln
- 206 Freeland Ln
- 3004 Loso Terrace Unit 56
- 3008 Loso Terrace Unit 55
- 3012 Loso Terrace Unit 54
