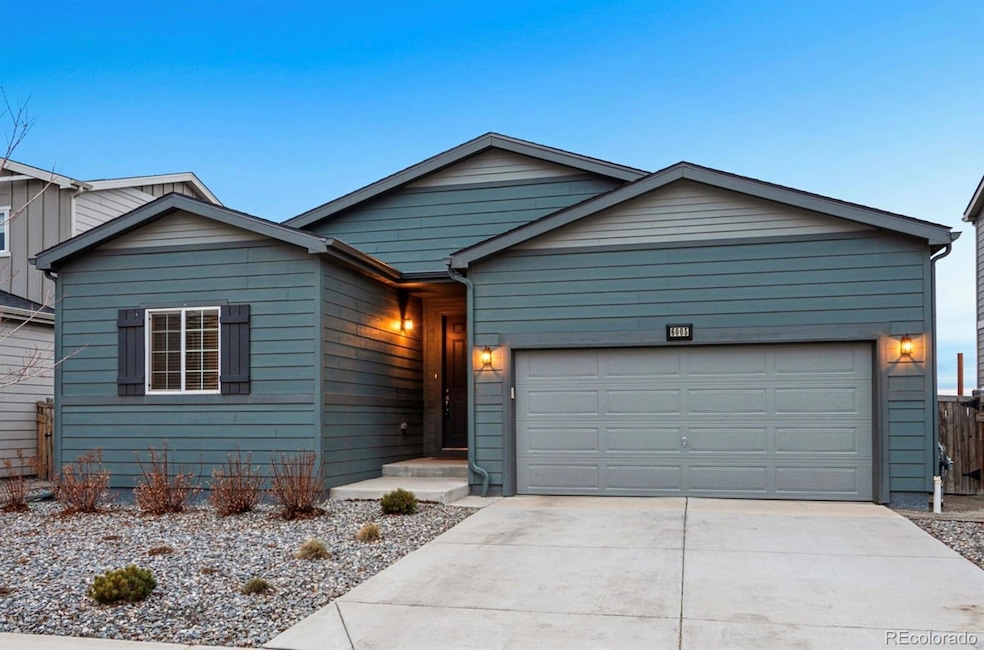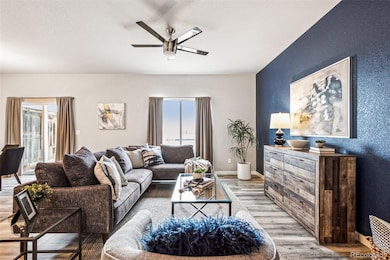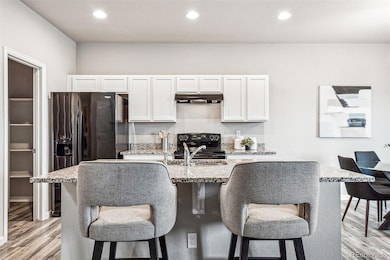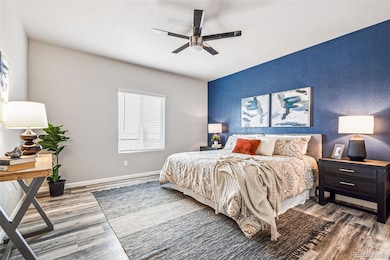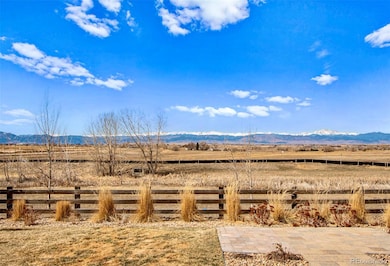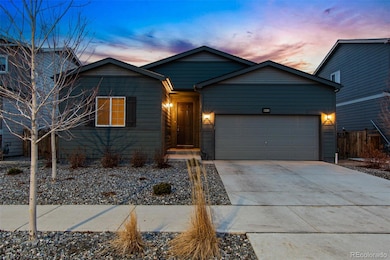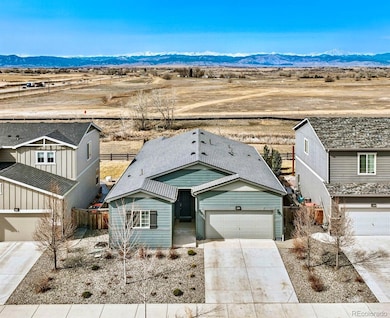
Highlights
- Primary Bedroom Suite
- Open Floorplan
- Contemporary Architecture
- Erie High School Rated A-
- Pasture Views
- High Ceiling
About This Home
As of April 2025Beautiful, UNOBSTRUCTED FRONT RANGE MOUNTAIN VIEWS from this easy to live in ranch-style home. This open and bright 3 bed, 2 bath is located just West of I25 in the coveted Wyndham Hill neighborhood. Featuring scenic views, open space parks, trails, a community clubhouse, pool and elementary school. Great floor plan with quality finishes including luxury vinyl flooring in all the main living areas and bedrooms, tile in the bathrooms and granite countertops throughout. Additional features include a huge primary bedroom with barn door, tall ceilings, expansive kitchen pantry, bar seating at the island, eat-in kitchen space, separate laundry room, ceiling fans, tons of storage space and an electric charging station in the garage. Third bedroom also acts as a great office space. Washer, dryer and refrigerator are included. Low maintenance yards are professionally landscaped with a barn-wood enclosed privacy patio and stone walkway in the back, and Xeriscaping in the front. Impeccably maintained with a new roof in 2023. Enjoy easy access to charming downtown Frederick, Erie, Longmont, Lafayette and Boulder. Sit on the covered back patio and enjoy the spectacular mountain views, sunsets, bald eagles, hawks, and listen to the frogs sing. It's a private oasis just a short drive to all the amenities. This amazing home is a must see!
Last Agent to Sell the Property
Porchlight Real Estate Group Brokerage Email: rachael.jenkins@porchlightgroup.com,720-934-7365 License #40045301

Home Details
Home Type
- Single Family
Est. Annual Taxes
- $4,969
Year Built
- Built in 2019
Lot Details
- 5,683 Sq Ft Lot
- East Facing Home
- Property is Fully Fenced
- Xeriscape Landscape
- Level Lot
- Front and Back Yard Sprinklers
- Private Yard
HOA Fees
- $70 Monthly HOA Fees
Parking
- 2 Car Attached Garage
- Electric Vehicle Home Charger
Property Views
- Pasture
- Mountain
Home Design
- Contemporary Architecture
- Slab Foundation
- Frame Construction
- Composition Roof
Interior Spaces
- 1,627 Sq Ft Home
- 1-Story Property
- Open Floorplan
- High Ceiling
- Ceiling Fan
- Window Treatments
- Living Room
- Dining Room
- Basement
- Crawl Space
Kitchen
- Eat-In Kitchen
- Oven
- Dishwasher
- Kitchen Island
- Granite Countertops
- Disposal
Flooring
- Tile
- Vinyl
Bedrooms and Bathrooms
- 3 Main Level Bedrooms
- Primary Bedroom Suite
- Walk-In Closet
Laundry
- Laundry Room
- Dryer
- Washer
Home Security
- Carbon Monoxide Detectors
- Fire and Smoke Detector
Schools
- Grand View Elementary School
- Erie Middle School
- Erie High School
Utilities
- Forced Air Heating and Cooling System
- Natural Gas Connected
- High Speed Internet
- Cable TV Available
Additional Features
- Smoke Free Home
- Covered patio or porch
Listing and Financial Details
- Exclusions: Sellers personal property, All Staging Furniture and Accessories.
- Assessor Parcel Number R8947601
Community Details
Overview
- Wyndham Hill Master Association, Phone Number (303) 420-4433
- Built by Century
- Wyndham Hill Subdivision
Recreation
- Community Playground
- Community Pool
- Park
Map
Home Values in the Area
Average Home Value in this Area
Property History
| Date | Event | Price | Change | Sq Ft Price |
|---|---|---|---|---|
| 04/11/2025 04/11/25 | Sold | $529,900 | 0.0% | $326 / Sq Ft |
| 03/13/2025 03/13/25 | For Sale | $529,900 | -- | $326 / Sq Ft |
Tax History
| Year | Tax Paid | Tax Assessment Tax Assessment Total Assessment is a certain percentage of the fair market value that is determined by local assessors to be the total taxable value of land and additions on the property. | Land | Improvement |
|---|---|---|---|---|
| 2024 | $4,852 | $33,200 | $7,710 | $25,490 |
| 2023 | $4,852 | $33,520 | $7,780 | $25,740 |
| 2022 | $4,172 | $25,820 | $5,910 | $19,910 |
| 2021 | $4,199 | $26,560 | $6,080 | $20,480 |
| 2020 | $3,859 | $24,540 | $4,430 | $20,110 |
| 2019 | $1,713 | $10,790 | $10,790 | $0 |
| 2018 | $70 | $450 | $450 | $0 |
| 2017 | $71 | $450 | $450 | $0 |
Mortgage History
| Date | Status | Loan Amount | Loan Type |
|---|---|---|---|
| Open | $380,750 | New Conventional | |
| Closed | $376,000 | New Conventional |
Deed History
| Date | Type | Sale Price | Title Company |
|---|---|---|---|
| Special Warranty Deed | $398,735 | First American Title |
Similar Homes in the area
Source: REcolorado®
MLS Number: 5739577
APN: R8947601
- 6021 Sandstone Cir
- 6021 Lynx Creek Cir
- 6112 Black Mesa Rd
- 6220 Waterman Way
- 6113 Summit Peak Ct Unit 107
- 6308 Walnut Grove Way
- 6433 Eagle Butte Ave
- 6321 Spring Gulch St
- 3231 Lump Gulch Way
- 6539 Empire Ave
- 833 State Highway 52
- 6325 Copper Dr
- 3520 Little Bell Dr
- 6508 Copper Dr
- 6421 Dry Fork Cir
- 2244 County Road 12
- 7250 County Road 5
- 6645 Dry Fork Dr
- 0 Peak View St
- 4738 County Road 5
