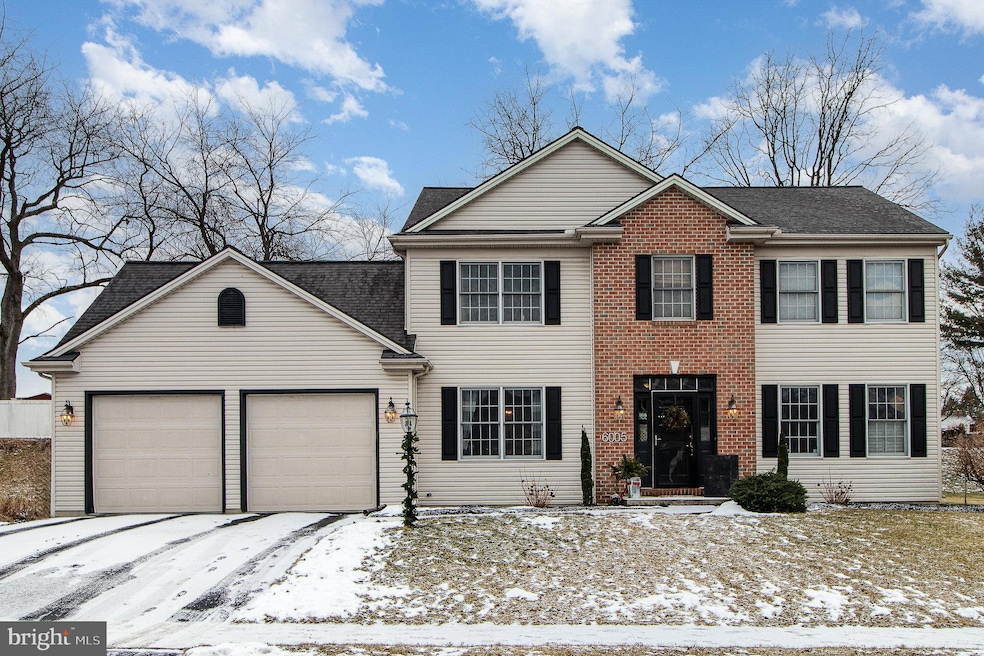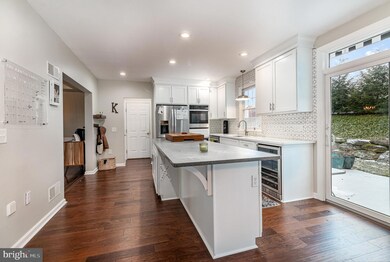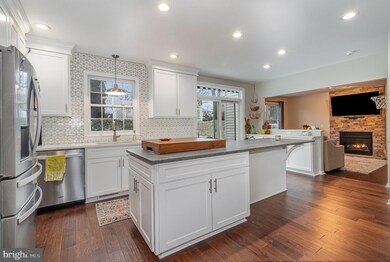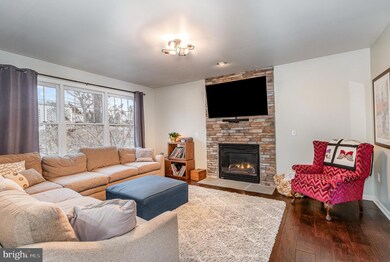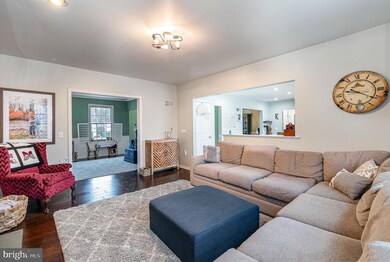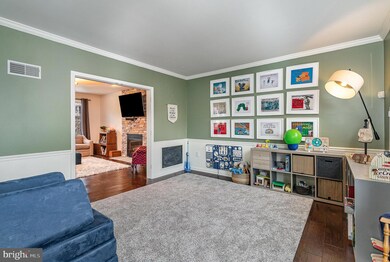
6005 Sommerton Dr Mechanicsburg, PA 17050
Hampden NeighborhoodHighlights
- Traditional Architecture
- No HOA
- Den
- Winding Creek Elementary School Rated A
- Game Room
- 2 Car Attached Garage
About This Home
As of March 2025Welcome to Hampden Hearth in the desirable Hampden Twp, Cumberland Valley School! This immaculate two-story offers over 2,800 finished square feet, beautifully finished with four bedrooms, two full baths, and two half bathrooms! Ample space on the main level including formal dining room, laundry, living room, and family room with gas fireplace! The RENOVATED kitchen features new cabinetry, a massive island, stainless steel appliances, quartz countertops, and ceramic tile backsplash. The second floor boasts a large primary en suite with a walk-in closet and a full bathroom with dual vanity, walk-in shower, and jacuzzi tub. Three generously sized additional bedrooms and a second full bathroom are located upstairs. The lower level is partially finished with an office with a daylight window and closet, a half bathroom, and a spacious family room with LVP flooring and an electric fireplace. Enjoy the outdoors with a hardscaped paver patio, electric remote-controlled awning, fire pit, and stone retaining wall, creating a very peaceful setting. Other features include: 2 car attached garage with epoxy flooring, wood floors, Natural Gas heat, Central A/C, a REPLACED roof in 2021 with a 50-year single and transferable warranty, central vac, NEW insulation in 2024, NEW smart garage openers/system in 2024, smart ring doorbell, smart Nest thermostat, and loads of storage space! Conveniently located near major highways, shopping, and dining. This is a must-see, schedule your private showing today to see all this stunning home has to offer!
Home Details
Home Type
- Single Family
Est. Annual Taxes
- $3,770
Year Built
- Built in 1999
Lot Details
- 10,019 Sq Ft Lot
Parking
- 2 Car Attached Garage
- Front Facing Garage
- Garage Door Opener
Home Design
- Traditional Architecture
- Permanent Foundation
- Stick Built Home
Interior Spaces
- Property has 2 Levels
- Gas Fireplace
- Family Room
- Living Room
- Dining Room
- Den
- Game Room
- Partially Finished Basement
- Basement Fills Entire Space Under The House
- Laundry Room
Bedrooms and Bathrooms
- 4 Bedrooms
- En-Suite Primary Bedroom
Schools
- Cumberland Valley High School
Utilities
- Forced Air Heating and Cooling System
- Natural Gas Water Heater
Community Details
- No Home Owners Association
- Hampden Hearth Subdivision
Listing and Financial Details
- Tax Lot 131
- Assessor Parcel Number 10-16-1060-217
Map
Home Values in the Area
Average Home Value in this Area
Property History
| Date | Event | Price | Change | Sq Ft Price |
|---|---|---|---|---|
| 03/20/2025 03/20/25 | Sold | $575,000 | 0.0% | $203 / Sq Ft |
| 01/20/2025 01/20/25 | Pending | -- | -- | -- |
| 01/18/2025 01/18/25 | For Sale | $574,999 | +91.7% | $203 / Sq Ft |
| 07/25/2014 07/25/14 | Sold | $299,900 | -1.6% | $134 / Sq Ft |
| 06/12/2014 06/12/14 | Pending | -- | -- | -- |
| 05/30/2014 05/30/14 | For Sale | $304,900 | -- | $136 / Sq Ft |
Tax History
| Year | Tax Paid | Tax Assessment Tax Assessment Total Assessment is a certain percentage of the fair market value that is determined by local assessors to be the total taxable value of land and additions on the property. | Land | Improvement |
|---|---|---|---|---|
| 2025 | $4,073 | $272,100 | $70,000 | $202,100 |
| 2024 | $3,859 | $272,100 | $70,000 | $202,100 |
| 2023 | $3,648 | $272,100 | $70,000 | $202,100 |
| 2022 | $3,551 | $272,100 | $70,000 | $202,100 |
| 2021 | $3,468 | $272,100 | $70,000 | $202,100 |
| 2020 | $3,397 | $272,100 | $70,000 | $202,100 |
| 2019 | $3,336 | $272,100 | $70,000 | $202,100 |
| 2018 | $3,274 | $272,100 | $70,000 | $202,100 |
| 2017 | $3,211 | $272,100 | $70,000 | $202,100 |
| 2016 | -- | $272,100 | $70,000 | $202,100 |
| 2015 | -- | $272,100 | $70,000 | $202,100 |
| 2014 | -- | $272,100 | $70,000 | $202,100 |
Mortgage History
| Date | Status | Loan Amount | Loan Type |
|---|---|---|---|
| Open | $555,810 | New Conventional | |
| Previous Owner | $228,700 | New Conventional | |
| Previous Owner | $254,915 | New Conventional | |
| Previous Owner | $60,000 | Future Advance Clause Open End Mortgage | |
| Previous Owner | $220,000 | New Conventional | |
| Previous Owner | $8,000 | Unknown | |
| Previous Owner | $208,400 | New Conventional | |
| Previous Owner | $170,900 | No Value Available | |
| Previous Owner | $150,000 | No Value Available |
Deed History
| Date | Type | Sale Price | Title Company |
|---|---|---|---|
| Deed | $575,000 | None Listed On Document | |
| Warranty Deed | $299,900 | -- | |
| Warranty Deed | $260,000 | -- | |
| Deed | $189,900 | -- | |
| Deed | $38,000 | -- |
Similar Homes in Mechanicsburg, PA
Source: Bright MLS
MLS Number: PACB2038296
APN: 10-16-1060-217
- 6106 Locust Ln
- 6203 Locust Ln
- 5035 Inverness Dr
- 1236 Cross Creek Dr
- 5021 Inverness Dr
- 1605 Quincey Dr
- 5400 Mendenhall Dr
- 5355 Mendenhall Dr
- 6325 Locust Ln
- 1273 Skyview Ct
- 1283 Summit Way
- 474 Woodcrest Dr
- 1730 Adeline Dr
- 503 Kentwood Dr
- Lot 6 Signal Hill Dr
- 1775 Eliza Way
- Lot 7 Signal Hill Dr
- 1008 Havenwood Ct
- 712 Owl Ct
- 10 Sand Pine Ct
