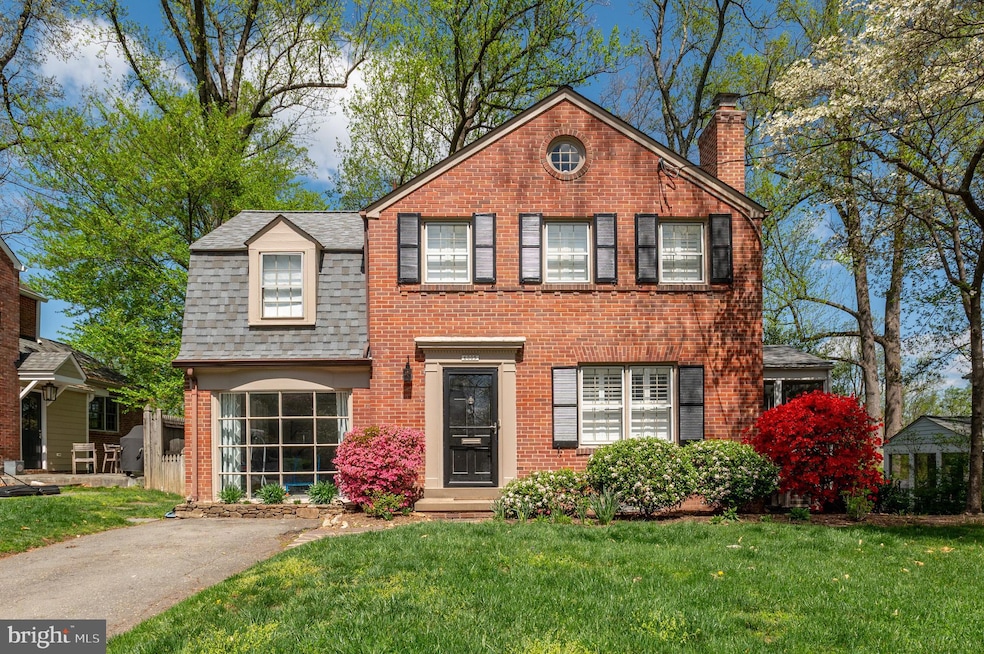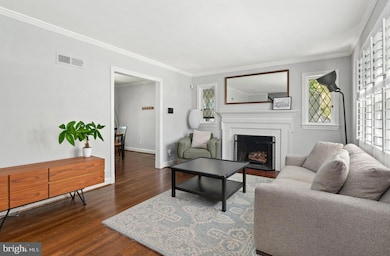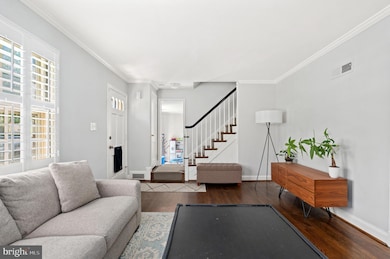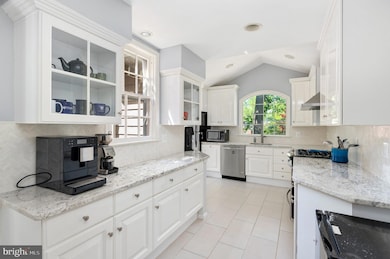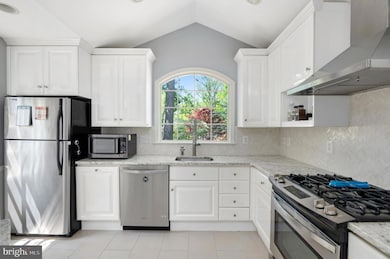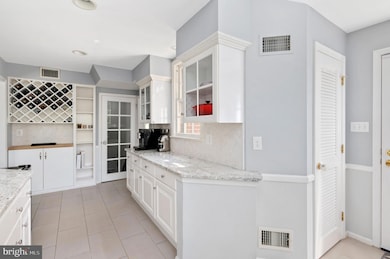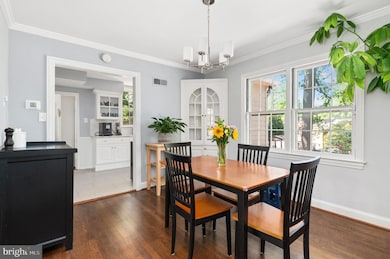
6005 Wynnwood Rd Bethesda, MD 20816
Westwood NeighborhoodEstimated payment $8,691/month
Highlights
- Very Popular Property
- Gourmet Kitchen
- Traditional Floor Plan
- Wood Acres Elementary School Rated A
- Colonial Architecture
- 1-minute walk to Woodarces Local Park
About This Home
This updated and expanded Colonial is set on a prime lot in the highly sought-after Wood Acres neighborhood located a block away from the Wood Acres Park and Elementary School. The beautiful exterior complements the sun-drenched interior, featuring hardwood floors throughout. The formal living room is anchored by a charming wood-burning fireplace, while the elegant dining room boasts a corner built-in and easy access to the screened-in porch. The updated kitchen is a chef's dream, with sleek granite countertops, stainless steel appliances, and a convenient connection to the backyard and patio. Completing this main level is a den/family room that offers an ideal space to relax or entertain. Upstairs, you'll find three spacious bedrooms and two bathrooms, including a gracious primary suite with a recently renovated bathroom featuring a walk-in shower.The fully renovated lower level adds even more appeal, with a recreation room, an additional bedroom, updated full bathroom with a walk-in shower and ample storage space. Step outside to the gorgeous screened-in porch, which leads to an expansive fenced yard complete with a storage shed. The beautifully landscaped yard includes a large flagstone patio with a built-in fire pit and a gas hookup for a grill—perfect for seamless indoor-outdoor living and entertaining. Located in the desirable Wood Acres-Pyle-Whitman school district, this home is a block away from the Wood Acres Park and Wood Acres Elementary School, and within close proximity to the Capital Crescent Trail and the new Westbard shopping center. With easy access to downtown Bethesda, Washington, D.C., and Northern Virginia, this home offers the perfect blend of convenience and comfort. Updates include a new roof in 2021 and a new furnace and AC condenser in 2023.
Open House Schedule
-
Sunday, April 27, 20252:00 to 4:00 pm4/27/2025 2:00:00 PM +00:004/27/2025 4:00:00 PM +00:00Open Sunday 4/27 from 2-4pm!Add to Calendar
Home Details
Home Type
- Single Family
Est. Annual Taxes
- $12,866
Year Built
- Built in 1941
Lot Details
- 7,012 Sq Ft Lot
- Wood Fence
- Landscaped
- Extensive Hardscape
- Back Yard Fenced
- Property is zoned R60
Parking
- Driveway
Home Design
- Colonial Architecture
- Brick Exterior Construction
- Permanent Foundation
- Slate Roof
Interior Spaces
- Property has 3 Levels
- Traditional Floor Plan
- Built-In Features
- Crown Molding
- Ceiling Fan
- Recessed Lighting
- Wood Burning Fireplace
- Double Hung Windows
- Wood Frame Window
- Dining Area
- Attic
Kitchen
- Gourmet Kitchen
- Gas Oven or Range
- Range Hood
- Microwave
- Dishwasher
- Stainless Steel Appliances
- Disposal
Flooring
- Wood
- Carpet
Bedrooms and Bathrooms
- En-Suite Bathroom
- Bathtub with Shower
- Walk-in Shower
Laundry
- Dryer
- Washer
Finished Basement
- Interior Basement Entry
- Basement Windows
Outdoor Features
- Screened Patio
- Shed
- Outdoor Grill
- Porch
Schools
- Wood Acres Elementary School
- Thomas W. Pyle Middle School
- Walt Whitman High School
Utilities
- Central Heating and Cooling System
- Natural Gas Water Heater
Community Details
- No Home Owners Association
- Woodacres Subdivision
Listing and Financial Details
- Tax Lot 16
- Assessor Parcel Number 160700569252
Map
Home Values in the Area
Average Home Value in this Area
Tax History
| Year | Tax Paid | Tax Assessment Tax Assessment Total Assessment is a certain percentage of the fair market value that is determined by local assessors to be the total taxable value of land and additions on the property. | Land | Improvement |
|---|---|---|---|---|
| 2024 | $12,866 | $1,054,067 | $0 | $0 |
| 2023 | $10,934 | $957,933 | $0 | $0 |
| 2022 | $9,471 | $861,800 | $594,900 | $266,900 |
| 2021 | $9,035 | $828,567 | $0 | $0 |
| 2020 | $17,272 | $795,333 | $0 | $0 |
| 2019 | $8,180 | $762,100 | $566,600 | $195,500 |
| 2018 | $8,151 | $760,900 | $0 | $0 |
| 2017 | $9,145 | $759,700 | $0 | $0 |
| 2016 | $7,246 | $758,500 | $0 | $0 |
| 2015 | $7,246 | $738,933 | $0 | $0 |
| 2014 | $7,246 | $719,367 | $0 | $0 |
Property History
| Date | Event | Price | Change | Sq Ft Price |
|---|---|---|---|---|
| 04/24/2025 04/24/25 | For Sale | $1,365,000 | +18.7% | $669 / Sq Ft |
| 10/09/2020 10/09/20 | Sold | $1,150,000 | 0.0% | $608 / Sq Ft |
| 08/23/2020 08/23/20 | Pending | -- | -- | -- |
| 08/21/2020 08/21/20 | For Sale | $1,150,000 | +22.1% | $608 / Sq Ft |
| 06/15/2018 06/15/18 | Sold | $942,000 | -0.3% | $596 / Sq Ft |
| 05/04/2018 05/04/18 | Pending | -- | -- | -- |
| 04/12/2018 04/12/18 | For Sale | $945,000 | +3.4% | $598 / Sq Ft |
| 11/10/2017 11/10/17 | Sold | $914,000 | -3.7% | $484 / Sq Ft |
| 10/20/2017 10/20/17 | Pending | -- | -- | -- |
| 10/11/2017 10/11/17 | For Sale | $949,000 | +10.3% | $502 / Sq Ft |
| 06/08/2017 06/08/17 | Sold | $860,000 | -1.1% | $464 / Sq Ft |
| 05/01/2017 05/01/17 | Pending | -- | -- | -- |
| 04/06/2017 04/06/17 | For Sale | $869,500 | -- | $469 / Sq Ft |
Deed History
| Date | Type | Sale Price | Title Company |
|---|---|---|---|
| Deed | $1,150,000 | Kvs Title Llc | |
| Deed | $942,000 | Paragon Title & Escrow Co | |
| Deed | $914,000 | None Available | |
| Deed | $860,000 | Kvs Title Llc | |
| Deed | -- | -- | |
| Deed | -- | -- |
Mortgage History
| Date | Status | Loan Amount | Loan Type |
|---|---|---|---|
| Previous Owner | $920,000 | New Conventional | |
| Previous Owner | $750,000 | Adjustable Rate Mortgage/ARM | |
| Previous Owner | $685,500 | New Conventional | |
| Previous Owner | $688,000 | New Conventional | |
| Previous Owner | $100,000 | Credit Line Revolving |
Similar Homes in Bethesda, MD
Source: Bright MLS
MLS Number: MDMC2175228
APN: 07-00569252
- 6005 Wynnwood Rd
- 5902 Cobalt Rd
- 5906 Ramsgate Rd
- 6218 Massachusetts Ave
- 6016 Onondaga Rd
- 5804 Ridgefield Rd
- 5801 Ogden Ct
- 5419 Waneta Rd
- 6212 Stardust Ln
- 6022 Walhonding Rd
- 5402 Tuscarawas Rd
- 5513 Mohican Rd
- 6435 Wiscasset Rd
- 6402 Winston Dr
- 6109 Clearwood Rd
- 6600 Kenhill Rd
- 6301 Phyllis Ln
- 5227 Wyoming Rd
- 6813 Millwood Rd
- 6317 Tone Dr
