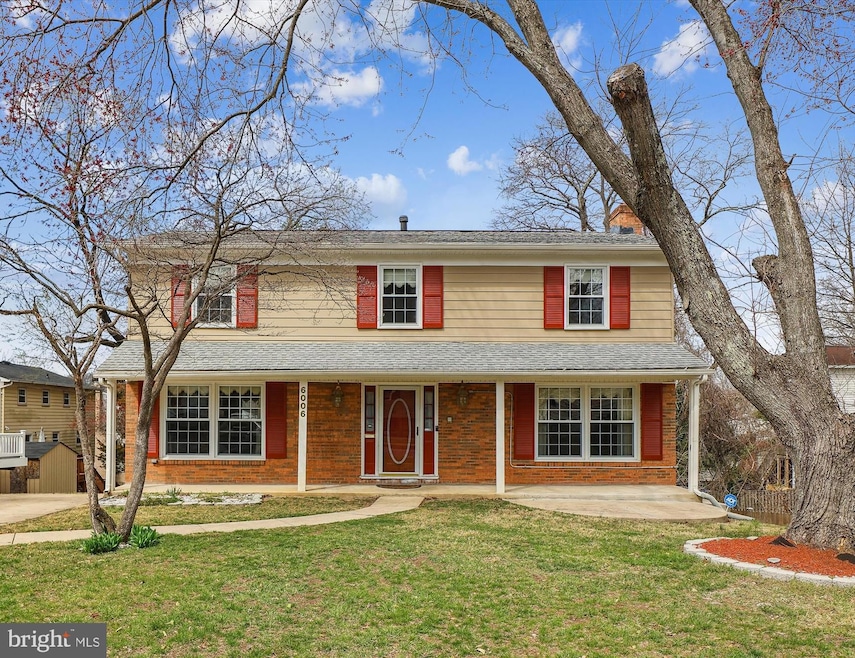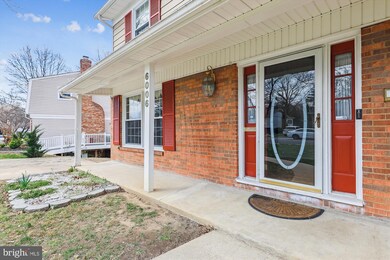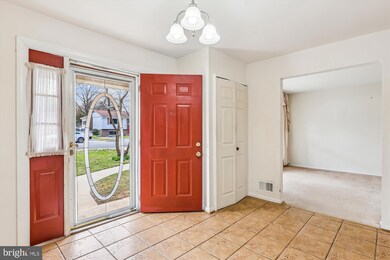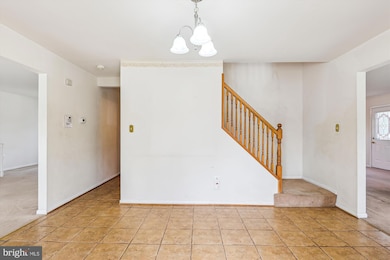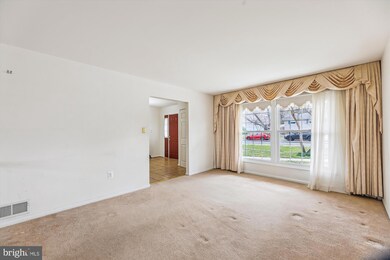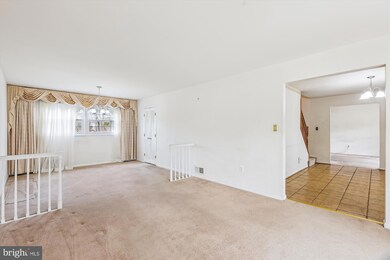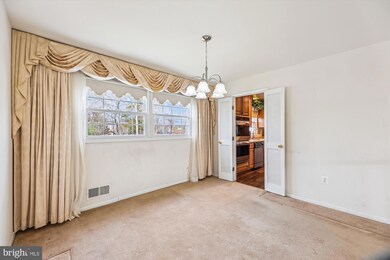
6006 Dewey Dr Alexandria, VA 22310
Virginia Hills NeighborhoodEstimated payment $5,134/month
Highlights
- Colonial Architecture
- Deck
- Traditional Floor Plan
- Clermont Elementary School Rated A
- Recreation Room
- Attic
About This Home
Opportunity just got better!! Come see the endless potential at this beautiful 6 bedroom Colonial in Wilton Hall is sun-drenched and ready for your personal touch. Long time family home is available for first time in over 40 years. The covered front porch greets you and that is just the beginning. Huge foyer with double coat closets flanked by double parlors. Oversize windows bring natural light to every corner of the home. Use one of the parlors for the formal living and dining rooms and the other as the family gathering space around the gas fireplace. The kitchen is in the back of the house making the flow of the home seamless. In the kitchen you will find solid wood cabinets, corian counters and stainless appliances to include Kenmore Elite double oven, microwave, Kenmore electric cooktop, Viking hood and side by side fridge with water line. Deck access from family room to take the entertaining outside. Half bath and laundry on the main level complete this picture. Heading upstairs you will find 5 bedrooms and 2 full baths. All the bedrooms have spacious closets, window shades and ceiling fans. Both bathrooms have updated tiles in the tub/shower and upgraded fixtures. Pick out a vanity and your have a completely updated bathroom. The primary bedroom has 3 closets and a laundry chute. Heading to the lower level you will find a 6th bedroom with a great size walk-in closet; a rec room/media room; huge storage room and the unfinished mechanical area with even more storage space and a work bench. With direct outside access to the backyard, options are endless on what you could do with the lower level. Easily create another entertaining space or even another bedroom with full size window. Be the envy of the neighborhood during storms with the whole house generator which is less than a year old and still under warranty. A little sweat equity will go a long way in this truly unique property in sought after community. Easy access to Telegraph and Rte 1 with a quick hop to 95/495 and less than a mile to the Huntington Metro.
Home Details
Home Type
- Single Family
Est. Annual Taxes
- $9,704
Year Built
- Built in 1970
Lot Details
- 9,100 Sq Ft Lot
- Property is zoned 140
Home Design
- Colonial Architecture
- Block Foundation
- Aluminum Siding
Interior Spaces
- 2,240 Sq Ft Home
- Property has 3 Levels
- Traditional Floor Plan
- Crown Molding
- Ceiling Fan
- 1 Fireplace
- Window Treatments
- Sliding Doors
- Entrance Foyer
- Family Room
- Combination Dining and Living Room
- Recreation Room
- Workshop
- Storage Room
- Attic
Kitchen
- Built-In Double Oven
- Cooktop with Range Hood
- Microwave
- Ice Maker
- Dishwasher
- Stainless Steel Appliances
- Disposal
Bedrooms and Bathrooms
- En-Suite Primary Bedroom
- En-Suite Bathroom
- Walk-in Shower
Laundry
- Laundry on main level
- Dryer
- Washer
- Laundry Chute
Partially Finished Basement
- Walk-Out Basement
- Basement Fills Entire Space Under The House
- Connecting Stairway
- Exterior Basement Entry
- Workshop
- Basement Windows
Parking
- 3 Parking Spaces
- 3 Driveway Spaces
Accessible Home Design
- Entry Slope Less Than 1 Foot
Outdoor Features
- Deck
- Patio
- Shed
Utilities
- Forced Air Heating and Cooling System
- Natural Gas Water Heater
Community Details
- No Home Owners Association
- Wilton Hall Subdivision
Listing and Financial Details
- Tax Lot 45
- Assessor Parcel Number 0824 26 0045
Map
Home Values in the Area
Average Home Value in this Area
Tax History
| Year | Tax Paid | Tax Assessment Tax Assessment Total Assessment is a certain percentage of the fair market value that is determined by local assessors to be the total taxable value of land and additions on the property. | Land | Improvement |
|---|---|---|---|---|
| 2021 | $8,001 | $647,740 | $268,000 | $379,740 |
| 2020 | $7,745 | $623,130 | $258,000 | $365,130 |
| 2019 | $7,599 | $609,510 | $248,000 | $361,510 |
| 2018 | $6,971 | $559,420 | $205,000 | $354,420 |
| 2017 | $6,575 | $536,570 | $205,000 | $331,570 |
| 2016 | $6,561 | $536,570 | $205,000 | $331,570 |
| 2015 | $6,239 | $528,170 | $205,000 | $323,170 |
| 2014 | $5,930 | $501,570 | $190,000 | $311,570 |
Property History
| Date | Event | Price | Change | Sq Ft Price |
|---|---|---|---|---|
| 04/04/2025 04/04/25 | Price Changed | $775,000 | -4.3% | $346 / Sq Ft |
| 03/21/2025 03/21/25 | For Sale | $810,000 | -- | $362 / Sq Ft |
Deed History
| Date | Type | Sale Price | Title Company |
|---|---|---|---|
| Interfamily Deed Transfer | -- | None Available | |
| Deed | $78,200 | -- |
Mortgage History
| Date | Status | Loan Amount | Loan Type |
|---|---|---|---|
| Open | $150,000 | Credit Line Revolving |
Similar Homes in Alexandria, VA
Source: Bright MLS
MLS Number: VAFX2229118
APN: 082-4-26-0045
- 5911 Otley Dr
- 2811 School St
- 3812 Candlelight Ct
- 5950 Williamsburg Rd
- 5920 Wilton Hill Terrace
- 2723 Fort Dr
- 2719 Fort Dr
- 2874 Lowen Valley Rd
- 3317 Sharon Chapel Rd
- 2732 Fort Dr
- 2705 Farmington Dr
- 6115 Bangor Dr
- 6107 Holly Tree Dr
- 2500 Fairhaven Ave
- 5595 Governors Pond Cir
- 2715 James Dr
- 2977 Huntington Grove Square
- 3185 Lawsons Hill Place
- 6305 Chimney Wood Ct
- 6257 Gentle Ln
