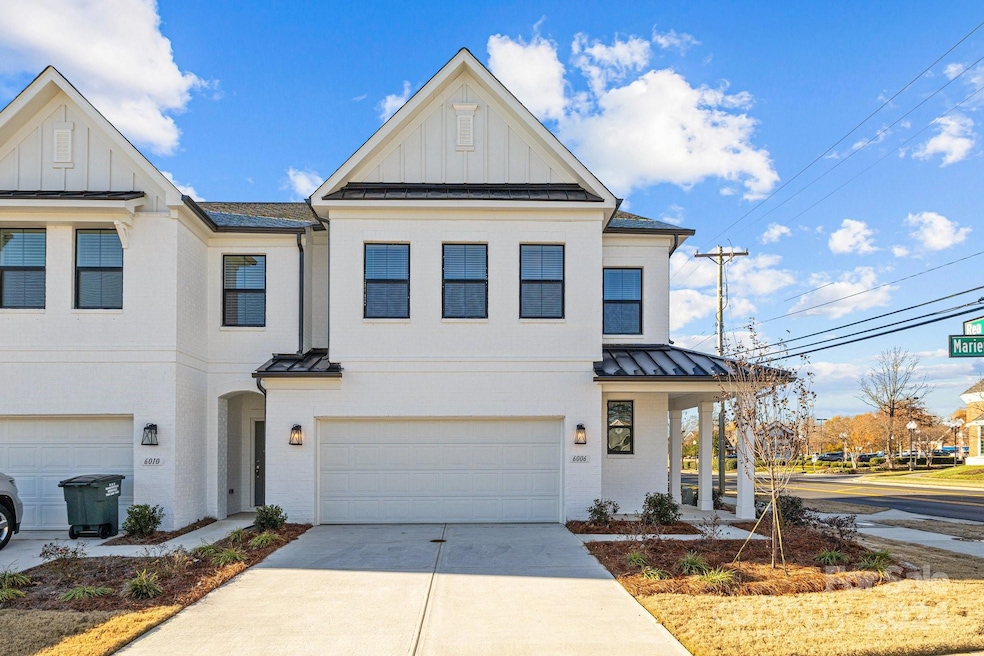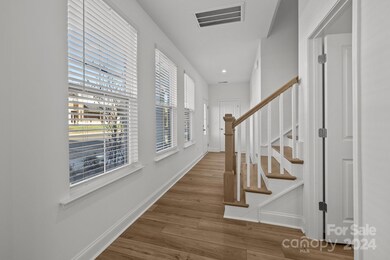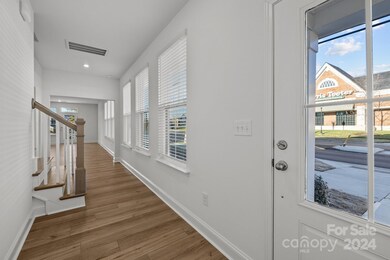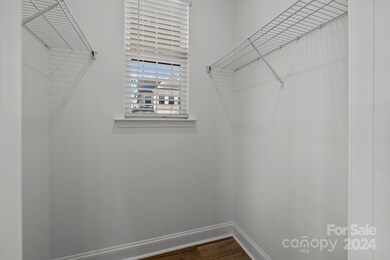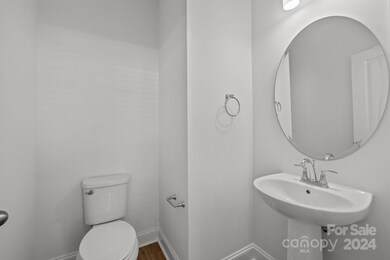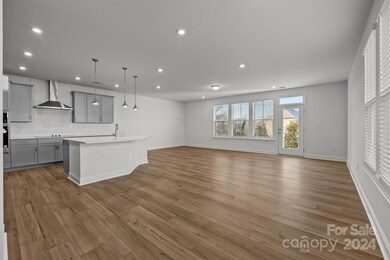
6006 Mariemont Cir Unit 704 Charlotte, NC 28226
Wessex Square NeighborhoodHighlights
- New Construction
- Open Floorplan
- Lawn
- Olde Providence Elementary Rated A-
- End Unit
- 2 Car Attached Garage
About This Home
As of February 2025Up to $10k in closing costs or rate buydown, with approved lender. 3-bedroom END UNIT townhome with Loft. 2-car garage with 2-car driveway. Estimated completion is July 2024. Located at the Towns at Rea Colony; a boutique collection of 26 exclusive townhomes. The Exteriors feature white painted brick with black trim windows. Open floorplan, with tons of natural light, that lives like single family. Gourmet kitchen with quartz countertops, and expansive island. Large primary bedroom with dual closets, luxe bathrooms with dual-sink vanities, and large primary walk-in shower. Just steps away from Colony Place Shopping Center. Ideally located in one of the most upscale areas in Charlotte. Easy access to Rea Road, Colony Road, Providence Road, I-485 & just minutes away from all the attractions, dining, shopping & conveniences of South Park, Arboretum, Rea Farms, Waverly Mall, and Ballantyne!
Last Agent to Sell the Property
DRB Group of North Carolina, LLC Brokerage Email: jstefan@drbgroup.com License #229744
Last Buyer's Agent
Non Member
Canopy Administration
Property Details
Home Type
- Condominium
Year Built
- Built in 2024 | New Construction
Lot Details
- End Unit
- Privacy Fence
- Back Yard Fenced
- Lawn
HOA Fees
- $171 Monthly HOA Fees
Parking
- 2 Car Attached Garage
- Front Facing Garage
- Garage Door Opener
- Driveway
- 2 Open Parking Spaces
Home Design
- Loft
- Slab Foundation
- Four Sided Brick Exterior Elevation
Interior Spaces
- 2-Story Property
- Open Floorplan
- Wired For Data
- Insulated Windows
- Entrance Foyer
- Pull Down Stairs to Attic
- Washer and Electric Dryer Hookup
Kitchen
- Built-In Self-Cleaning Oven
- Electric Cooktop
- Range Hood
- Microwave
- Plumbed For Ice Maker
- ENERGY STAR Qualified Dishwasher
- Kitchen Island
- Disposal
Flooring
- Tile
- Vinyl
Bedrooms and Bathrooms
- 3 Bedrooms
- Walk-In Closet
Schools
- Olde Providence Elementary School
- Carmel Middle School
- South Mecklenburg High School
Utilities
- Forced Air Zoned Heating and Cooling System
- Vented Exhaust Fan
- Underground Utilities
- Fiber Optics Available
- Cable TV Available
Community Details
- Cams Association
- Built by DRB Homes
- Towns At Rea Colony Subdivision, Salisbury Floorplan
- Mandatory home owners association
Listing and Financial Details
- Assessor Parcel Number 21159346
Map
Home Values in the Area
Average Home Value in this Area
Property History
| Date | Event | Price | Change | Sq Ft Price |
|---|---|---|---|---|
| 02/27/2025 02/27/25 | Sold | $652,900 | 0.0% | $278 / Sq Ft |
| 12/31/2024 12/31/24 | Pending | -- | -- | -- |
| 11/26/2024 11/26/24 | Price Changed | $652,900 | -0.2% | $278 / Sq Ft |
| 10/21/2024 10/21/24 | Price Changed | $653,900 | -0.2% | $278 / Sq Ft |
| 09/21/2024 09/21/24 | Price Changed | $654,900 | -4.4% | $279 / Sq Ft |
| 09/20/2024 09/20/24 | For Sale | $684,900 | 0.0% | $292 / Sq Ft |
| 08/01/2024 08/01/24 | Pending | -- | -- | -- |
| 08/01/2024 08/01/24 | For Sale | $684,900 | -- | $292 / Sq Ft |
Tax History
| Year | Tax Paid | Tax Assessment Tax Assessment Total Assessment is a certain percentage of the fair market value that is determined by local assessors to be the total taxable value of land and additions on the property. | Land | Improvement |
|---|---|---|---|---|
| 2023 | -- | -- | -- | -- |
Mortgage History
| Date | Status | Loan Amount | Loan Type |
|---|---|---|---|
| Open | $546,000 | New Conventional | |
| Closed | $549,520 | New Conventional |
Deed History
| Date | Type | Sale Price | Title Company |
|---|---|---|---|
| Special Warranty Deed | $685,000 | Tryon Title | |
| Special Warranty Deed | $685,000 | Tryon Title |
Similar Homes in Charlotte, NC
Source: Canopy MLS (Canopy Realtor® Association)
MLS Number: CAR4167104
APN: 211-593-46
- 6007 Mariemont Cir Unit 101
- 7908 Rea View Ct
- 7012 Chadwyck Farms Dr
- 7117 Chadwyck Farms Dr
- 4340 Sequoia Red Ln
- 7308 Amberwood Ct
- 7200 Graybeard Ct
- 3921 Bon Rea Dr
- 3921 Sky Dr
- 3903 Bon Rea Dr
- 4004 Bon Rea Dr
- 3837 Bon Rea Dr
- 5114 Morrowick Rd
- 4808 Truscott Rd
- 4127 Bon Rea Dr
- 4225 Jasmin May Dr
- 7529 Sheffingdell Dr
- 6500 Windyrush Rd
- 7324 Swans Run Rd
- 3612 Bon Rea Dr
