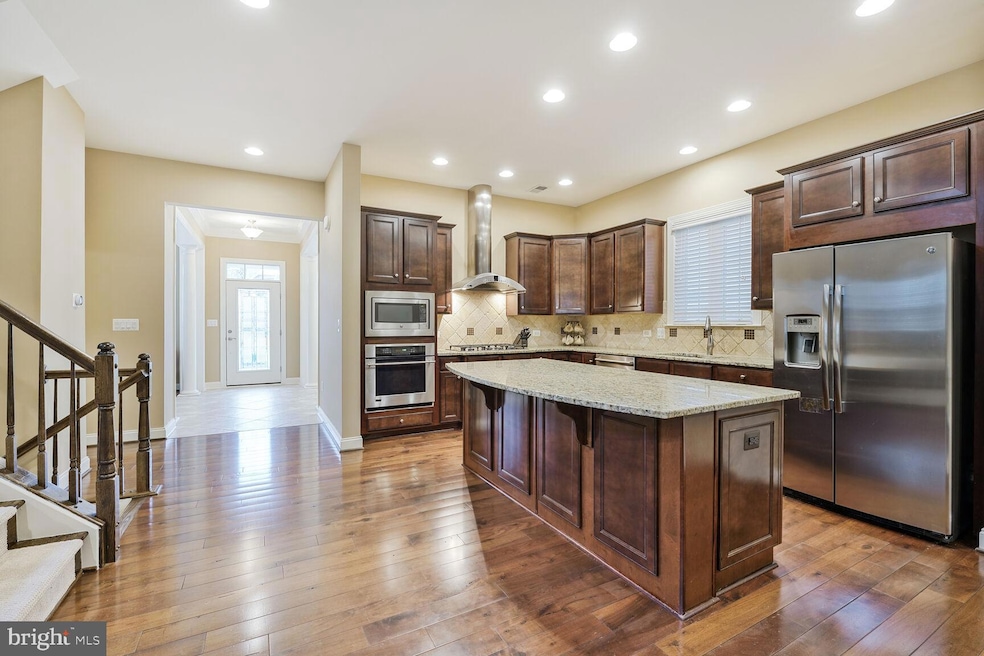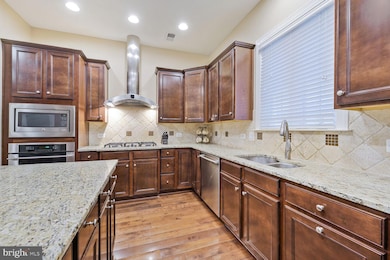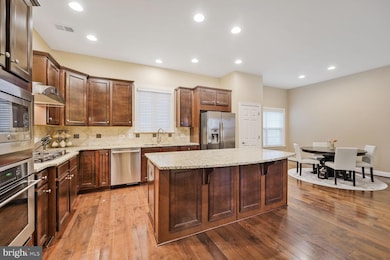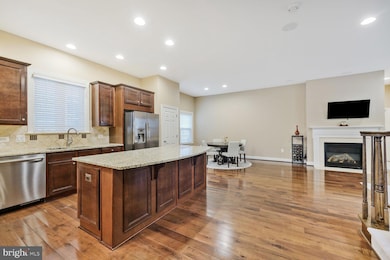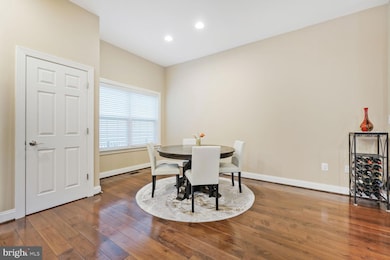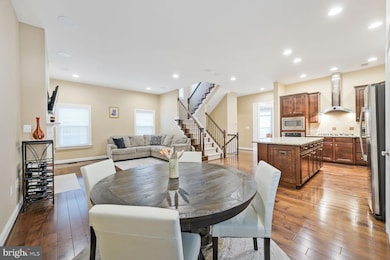
6006 Masondale Rd Alexandria, VA 22315
Estimated payment $6,945/month
Highlights
- Fitness Center
- Gourmet Kitchen
- Traditional Architecture
- Twain Middle School Rated A-
- Recreation Room
- Wood Flooring
About This Home
Prepare to be wowed as you step inside this impressive stone-front 4-bedroom, 4.5-bathroom home in the sought-after Northampton neighborhood of Kingstowne! You’ll enjoy so many beautiful architectural details throughout the almost 4,000 sq.ft of this lovely home. On the main level, there are wood floors and 10’ ceilings, with formal dining and living rooms in front and family room and kitchen in the back. Cooks will love the gourmet kitchen with its expansive island, 5-burner gas cooktop, professional-grade hood, and convection wall oven with built-in microwave. In addition, there are plenty of cabinets and a pantry for storage. On the upper lever are four spacious bedrooms and three bathrooms. The oversize primary suite features TWO large walk-in closets, and a spa-like bathroom with double vanities and jetted tub. One of the secondary bedrooms is an ensuite, with the other two bedrooms sharing a large hall bathroom. There is new carpet throughout this level. The finished lower level features a large rec room (with door to walk-up stairs), two additional rooms perfect for use as an office or exercise room, and a separate storage room. In addition to the wonderful features of this home, living in Kingstowne provides access to community amenities including multiple swimming pools, fitness centers, tennis courts, playgrounds, walking/jogging paths. Kingstowne Town Center shops, restaurants, and cinema are very close by. There is easy access to two metro stations, I-95/I-495, FFX County Parkway, Mark Center, and Fort Belvoir.
Home Details
Home Type
- Single Family
Est. Annual Taxes
- $11,537
Year Built
- Built in 2010
Lot Details
- 3,720 Sq Ft Lot
- Property is zoned 305
HOA Fees
- $123 Monthly HOA Fees
Parking
- 2 Car Attached Garage
- 2 Driveway Spaces
- Rear-Facing Garage
- Garage Door Opener
Home Design
- Traditional Architecture
- Slab Foundation
- Stone Siding
- Vinyl Siding
- Concrete Perimeter Foundation
Interior Spaces
- Property has 3 Levels
- Crown Molding
- Recessed Lighting
- Fireplace With Glass Doors
- Fireplace Mantel
- Gas Fireplace
- Entrance Foyer
- Family Room Off Kitchen
- Living Room
- Dining Room
- Den
- Recreation Room
- Storage Room
- Home Gym
- Wood Flooring
Kitchen
- Gourmet Kitchen
- Built-In Oven
- Cooktop with Range Hood
- Built-In Microwave
- Ice Maker
- Dishwasher
- Kitchen Island
- Disposal
Bedrooms and Bathrooms
- 4 Bedrooms
- En-Suite Primary Bedroom
- Walk-In Closet
- Hydromassage or Jetted Bathtub
Laundry
- Laundry Room
- Dryer
- Washer
Finished Basement
- Basement Fills Entire Space Under The House
- Walk-Up Access
- Exterior Basement Entry
Schools
- Franconia Elementary School
- Twain Middle School
- Edison High School
Utilities
- Forced Air Zoned Heating and Cooling System
- Natural Gas Water Heater
Listing and Financial Details
- Tax Lot 68
- Assessor Parcel Number 0814 48 0068
Community Details
Overview
- Association fees include common area maintenance, lawn maintenance, management, pool(s), recreation facility, snow removal, trash
- Kroc HOA
- Kingstowne Subdivision, Everton Floorplan
Amenities
- Common Area
- Community Center
Recreation
- Fitness Center
- Community Pool
- Jogging Path
Map
Home Values in the Area
Average Home Value in this Area
Tax History
| Year | Tax Paid | Tax Assessment Tax Assessment Total Assessment is a certain percentage of the fair market value that is determined by local assessors to be the total taxable value of land and additions on the property. | Land | Improvement |
|---|---|---|---|---|
| 2024 | $10,297 | $888,820 | $297,000 | $591,820 |
| 2023 | $10,381 | $919,900 | $297,000 | $622,900 |
| 2022 | $9,796 | $856,710 | $297,000 | $559,710 |
| 2021 | $9,453 | $805,570 | $257,000 | $548,570 |
| 2020 | $9,185 | $776,120 | $257,000 | $519,120 |
| 2019 | $8,919 | $753,650 | $252,000 | $501,650 |
| 2018 | $8,866 | $770,970 | $252,000 | $518,970 |
| 2017 | $8,951 | $770,970 | $252,000 | $518,970 |
| 2016 | $8,585 | $741,010 | $242,000 | $499,010 |
| 2015 | $8,270 | $741,010 | $242,000 | $499,010 |
| 2014 | $7,713 | $692,700 | $220,000 | $472,700 |
Property History
| Date | Event | Price | Change | Sq Ft Price |
|---|---|---|---|---|
| 04/10/2025 04/10/25 | For Sale | $1,050,000 | -- | $275 / Sq Ft |
Deed History
| Date | Type | Sale Price | Title Company |
|---|---|---|---|
| Special Warranty Deed | $775,133 | -- |
Mortgage History
| Date | Status | Loan Amount | Loan Type |
|---|---|---|---|
| Open | $505,500 | New Conventional | |
| Closed | $570,000 | Adjustable Rate Mortgage/ARM | |
| Closed | $600,000 | New Conventional | |
| Closed | $620,106 | New Conventional |
Similar Homes in Alexandria, VA
Source: Bright MLS
MLS Number: VAFX2228434
APN: 0814-48-0068
- 6405 Beatles Ln Unit 10
- 6315 Higham Dr
- 6553 Grange Ln Unit 203
- 6553 Grange Ln Unit 403
- 5577 Jowett Ct
- 6062 Estates Dr
- 6089 Talavera Ct
- 6232 Gum St
- 5566 Jowett Ct
- 6003 Chicory Place
- 6114 Marilyn Dr
- 6562 Trask Terrace
- 5325 Franconia Rd
- 6190 Little Valley Way
- 5215 Dunstable Ln
- 5221 Dunstable Ln
- 6625 Frost Lake Ln
- 5940 Founders Hill Dr Unit 301
- 6521 Gildar St
- 6016 Lands End Ln
