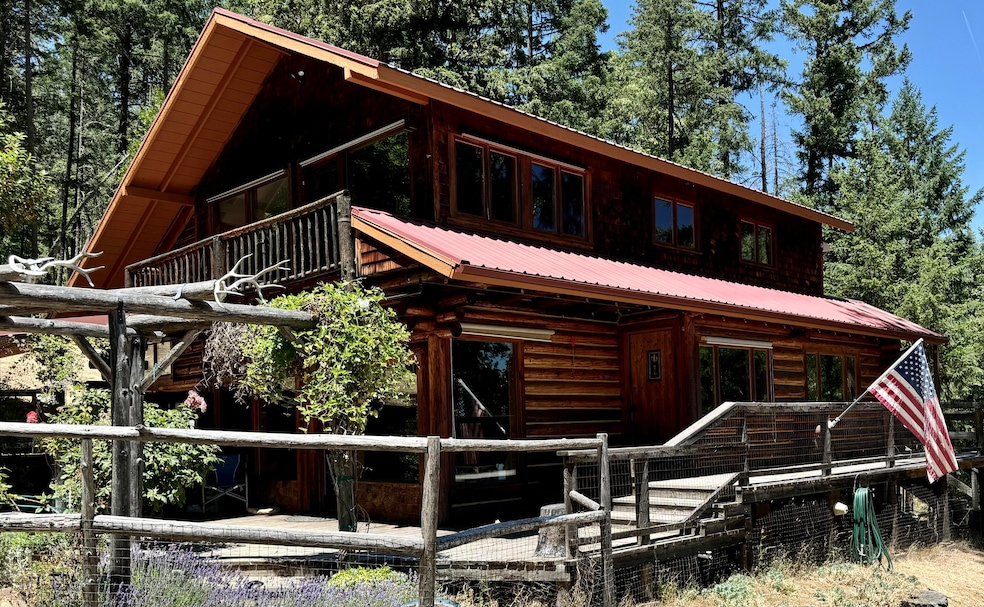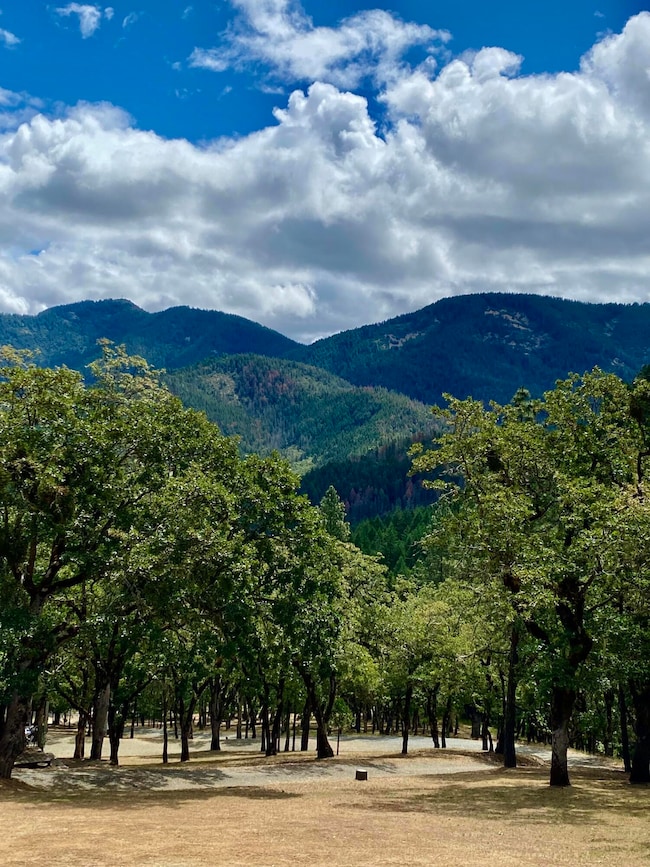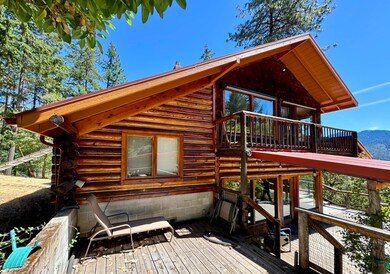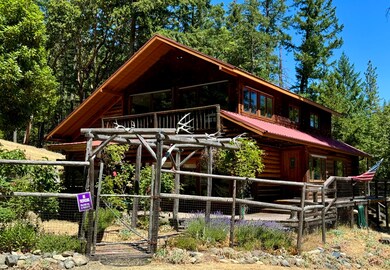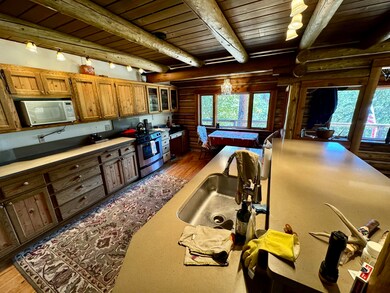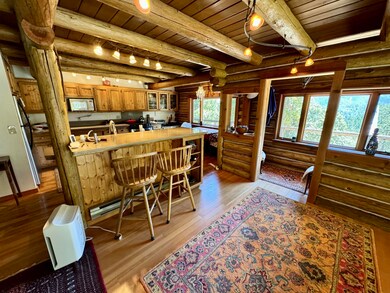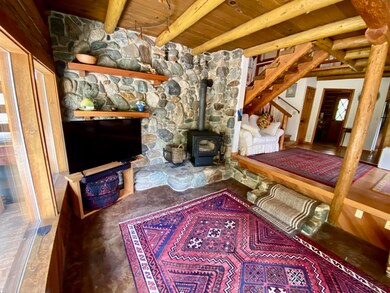
6006 Thompson Creek Rd Jacksonville, OR 97530
Highlights
- Panoramic View
- 11.17 Acre Lot
- Wood Flooring
- Williams Elementary School Rated 9+
- Deck
- Solid Surface Countertops
About This Home
As of February 2025Gorgeous Oregon log home on wooded and meadow acreage with stunning mountain & valley views in this one of a kind offering! Interiors with tons of natural light, soaring ceilings, open log beams, custom solid wood, tile, carpet, & cork flooring, sunken living room with river rock hearth & wall providing radiant heat from the cozy wood stove. Huge kitchen with custom cabinets & corian style counters, plus ample dining areas for entertaining; custom railings & half log steps going to additional levels with several bedrooms, 2 full baths, office, & sunny sitting room. All solid fir doors & trim, bright transom windows, & custom tile in the guest bath. Huge walk-in partial basement makes accessing all major systems a breeze. Perfect dining deck, separate guest building, & all with fabulous views! All information is deemed reliable but not verified; anyone considering purchasing this property should perform their own investigation into the uses & condition of the property.
Last Agent to Sell the Property
John L Scott Real Estate Grants Pass Brokerage Phone: 541-476-1299 License #790200131

Home Details
Home Type
- Single Family
Est. Annual Taxes
- $1,568
Year Built
- Built in 1981
Lot Details
- 11.17 Acre Lot
- Property fronts an easement
- Property is zoned FC, FC
Parking
- 2 Car Detached Garage
- Gravel Driveway
Property Views
- Panoramic
- Mountain
- Territorial
- Valley
Home Design
- Log Cabin
- Metal Roof
- Log Siding
- Concrete Perimeter Foundation
Interior Spaces
- 1,856 Sq Ft Home
- Multi-Level Property
- Ceiling Fan
- Wood Burning Fireplace
- Double Pane Windows
- Living Room
- Dining Room
- Home Office
- Partial Basement
Kitchen
- Breakfast Area or Nook
- Range
- Kitchen Island
- Solid Surface Countertops
Flooring
- Wood
- Carpet
- Cork
- Tile
Bedrooms and Bathrooms
- 3 Bedrooms
- 2 Full Bathrooms
- Bathtub Includes Tile Surround
Laundry
- Dryer
- Washer
Outdoor Features
- Deck
Utilities
- No Cooling
- Heating System Uses Wood
- Baseboard Heating
- Well
- Septic Tank
Community Details
- No Home Owners Association
Listing and Financial Details
- Exclusions: Seller's personal property
- Tax Lot 402
- Assessor Parcel Number R328636
Map
Home Values in the Area
Average Home Value in this Area
Property History
| Date | Event | Price | Change | Sq Ft Price |
|---|---|---|---|---|
| 02/26/2025 02/26/25 | Sold | $580,000 | -3.2% | $313 / Sq Ft |
| 12/23/2024 12/23/24 | For Sale | $599,000 | +3.3% | $323 / Sq Ft |
| 12/22/2024 12/22/24 | Off Market | $580,000 | -- | -- |
| 12/22/2024 12/22/24 | Pending | -- | -- | -- |
| 08/01/2024 08/01/24 | Price Changed | $599,000 | -4.8% | $323 / Sq Ft |
| 06/24/2024 06/24/24 | For Sale | $629,000 | -- | $339 / Sq Ft |
Tax History
| Year | Tax Paid | Tax Assessment Tax Assessment Total Assessment is a certain percentage of the fair market value that is determined by local assessors to be the total taxable value of land and additions on the property. | Land | Improvement |
|---|---|---|---|---|
| 2024 | $1,849 | $242,740 | -- | -- |
| 2023 | $1,521 | $235,670 | $0 | $0 |
| 2022 | $1,526 | $228,810 | -- | -- |
| 2021 | $1,429 | $222,160 | $0 | $0 |
| 2020 | $1,487 | $215,690 | $0 | $0 |
| 2019 | $1,426 | $209,420 | $0 | $0 |
| 2018 | $1,444 | $203,320 | $0 | $0 |
| 2017 | $1,445 | $197,410 | $0 | $0 |
| 2016 | $1,176 | $183,210 | $0 | $0 |
| 2015 | $1,135 | $177,870 | $0 | $0 |
| 2014 | $1,105 | $172,680 | $0 | $0 |
Mortgage History
| Date | Status | Loan Amount | Loan Type |
|---|---|---|---|
| Open | $386,000 | VA | |
| Previous Owner | $65,000 | Credit Line Revolving | |
| Previous Owner | $202,000 | Purchase Money Mortgage |
Deed History
| Date | Type | Sale Price | Title Company |
|---|---|---|---|
| Interfamily Deed Transfer | -- | None Available | |
| Warranty Deed | $300,000 | First American | |
| Interfamily Deed Transfer | -- | None Available | |
| Interfamily Deed Transfer | $130,000 | Lawyers Title Insurance Corp |
Similar Homes in Jacksonville, OR
Source: Southern Oregon MLS
MLS Number: 220185197
APN: R328636
- TL# 603 Thompson Creek Rd
- 6195 Thompson Creek Rd
- 1100 Panther Gulch Rd
- 2860 E Fork Rd
- 1400 E Fork Rd
- 1956 E Fork Rd
- 660 E Fork Rd
- 931 Hogan Rd
- 115 E Fork Rd
- 925 Meadow View Dr
- 20015 Williams Hwy
- 18493 Williams Hwy
- 1523 Cedar Flat Rd
- 975 Cedar Flat Rd
- 520 Tetherow Rd
- 1740 Cedar Flat Rd
- 1773 Cedar Flat Rd
- 18843 Williams Hwy
- 1095 Kincaid Rd
- 2800 Cedar Flat Rd
