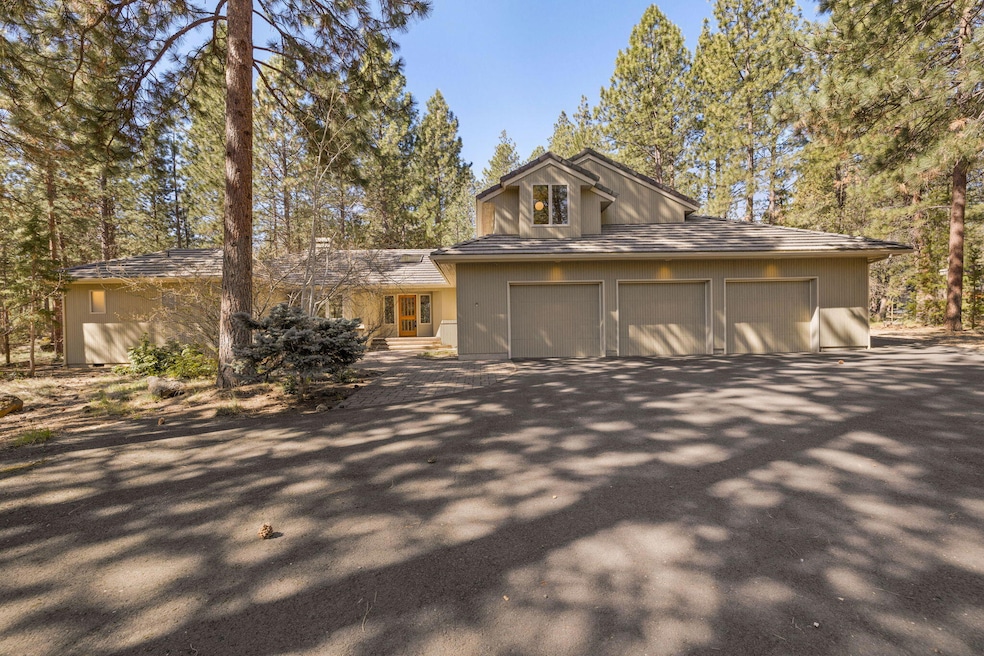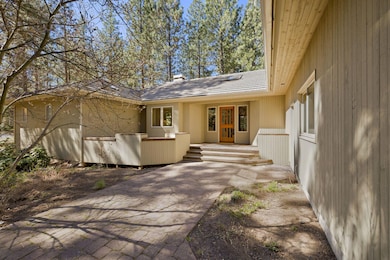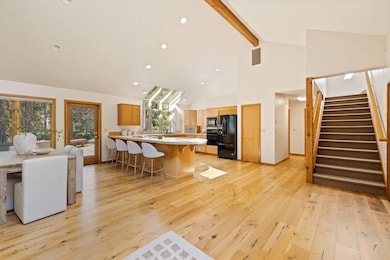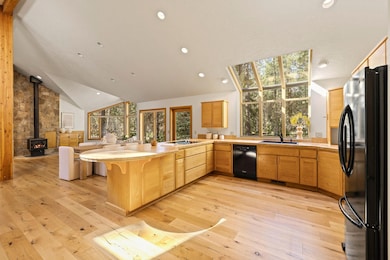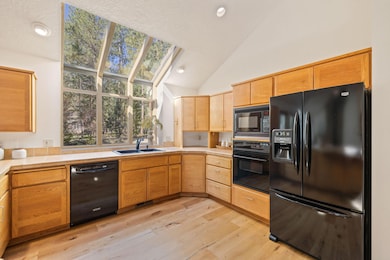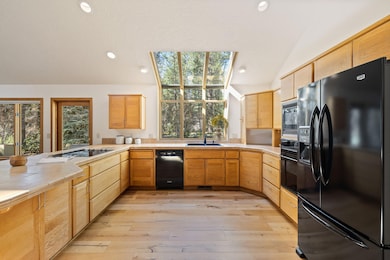
60060 River Bluff Trail Bend, OR 97702
Century West NeighborhoodEstimated payment $8,639/month
Highlights
- Spa
- RV or Boat Storage in Community
- Open Floorplan
- William E. Miller Elementary School Rated A-
- Gated Community
- 5-minute walk to River Canyon Natural Area
About This Home
Nestled in the coveted Sunrise Village neighborhood, this home is ideal for exploring nature right outside your door. Living like a single level with a private primary suite on the main floor, the high ceilings of the great room continue throughout the open floorplan filling the home with natural light. The kitchen is enhanced by extended counter height seating and an overheight architectural window looking out to the private backyard and expansive ground level deck. An additional main floor bedroom and bathroom are on the opposite side of the home, with a third bedroom and bathroom integrated into an upstairs bonus living area. Oversized 3-car garage includes room for a workbench, attic storage, as well as a partially covered and fenced exterior area providing flexible options for gear. Neighborhood amenities include community pool, tennis courts and dog-walking trails with private access to the Deschutes River.
Home Details
Home Type
- Single Family
Est. Annual Taxes
- $11,216
Year Built
- Built in 1993
Lot Details
- 0.59 Acre Lot
- Drip System Landscaping
- Native Plants
- Level Lot
- Backyard Sprinklers
- Wooded Lot
- Property is zoned RS, RS
HOA Fees
- $169 Monthly HOA Fees
Parking
- 3 Car Attached Garage
- Workshop in Garage
- Garage Door Opener
- Driveway
Home Design
- Northwest Architecture
- Stem Wall Foundation
- Frame Construction
- Tile Roof
Interior Spaces
- 2,564 Sq Ft Home
- 2-Story Property
- Open Floorplan
- Central Vacuum
- Built-In Features
- Vaulted Ceiling
- Skylights
- Wood Burning Fireplace
- Gas Fireplace
- Double Pane Windows
- Garden Windows
- Wood Frame Window
- Great Room with Fireplace
- Dining Room
- Bonus Room
Kitchen
- Eat-In Kitchen
- Oven
- Cooktop
- Microwave
- Dishwasher
- Stone Countertops
- Disposal
Flooring
- Wood
- Carpet
- Vinyl
Bedrooms and Bathrooms
- 3 Bedrooms
- Primary Bedroom on Main
- Fireplace in Primary Bedroom
- Linen Closet
- Walk-In Closet
- 3 Full Bathrooms
- Double Vanity
- Soaking Tub
- Bathtub with Shower
- Bathtub Includes Tile Surround
Laundry
- Laundry Room
- Dryer
- Washer
Home Security
- Carbon Monoxide Detectors
- Fire and Smoke Detector
Schools
- William E Miller Elementary School
- Cascade Middle School
- Summit High School
Utilities
- Forced Air Heating and Cooling System
- Heating System Uses Natural Gas
- Heating System Uses Wood
- Natural Gas Connected
- Water Heater
- Septic Tank
- Leach Field
- Cable TV Available
Additional Features
- Sprinklers on Timer
- Spa
Listing and Financial Details
- Exclusions: Sellers' Personal Property, Staging
- Assessor Parcel Number 155711
- Tax Block 2
Community Details
Overview
- Sunrise Village Subdivision
- Property is near a preserve or public land
Recreation
- RV or Boat Storage in Community
- Tennis Courts
- Sport Court
- Community Playground
- Community Pool
- Park
- Trails
- Snow Removal
Additional Features
- Clubhouse
- Gated Community
Map
Home Values in the Area
Average Home Value in this Area
Tax History
| Year | Tax Paid | Tax Assessment Tax Assessment Total Assessment is a certain percentage of the fair market value that is determined by local assessors to be the total taxable value of land and additions on the property. | Land | Improvement |
|---|---|---|---|---|
| 2024 | $11,216 | $669,890 | -- | -- |
| 2023 | $10,397 | $650,380 | $0 | $0 |
| 2022 | $9,701 | $613,050 | $0 | $0 |
| 2021 | $9,715 | $595,200 | $0 | $0 |
| 2020 | $9,217 | $595,200 | $0 | $0 |
| 2019 | $8,960 | $577,870 | $0 | $0 |
| 2018 | $8,707 | $561,040 | $0 | $0 |
| 2017 | $8,518 | $544,700 | $0 | $0 |
| 2016 | $8,126 | $528,840 | $0 | $0 |
| 2015 | $7,903 | $513,440 | $0 | $0 |
| 2014 | $7,641 | $498,490 | $0 | $0 |
Property History
| Date | Event | Price | Change | Sq Ft Price |
|---|---|---|---|---|
| 04/25/2025 04/25/25 | For Sale | $1,350,000 | -- | $527 / Sq Ft |
Deed History
| Date | Type | Sale Price | Title Company |
|---|---|---|---|
| Warranty Deed | $672,000 | Amerititle | |
| Interfamily Deed Transfer | -- | Accommodation | |
| Interfamily Deed Transfer | -- | Amerititle | |
| Interfamily Deed Transfer | -- | None Available | |
| Interfamily Deed Transfer | -- | Amerititle |
Mortgage History
| Date | Status | Loan Amount | Loan Type |
|---|---|---|---|
| Previous Owner | $370,000 | New Conventional | |
| Previous Owner | $417,000 | Stand Alone Refi Refinance Of Original Loan | |
| Previous Owner | $355,000 | Unknown |
Similar Homes in Bend, OR
Source: Central Oregon Association of REALTORS®
MLS Number: 220200359
APN: 155711
- 19530 Sunshine Way
- 60985 Snowbrush Dr
- 19452 Brookside Way
- 61007 Snowberry Place
- 61176 Foxglove Loop
- 61148 Foxglove Loop
- 19322 SW Laurelhurst Way
- 19442 SW Century Dr
- 61054 Chamomile Place
- 61189 SW Beverly Way
- 19411 W Campbell Rd
- 61152 SW Beverly Way
- 61075 Chuckanut Dr
- 19464 W Campbell Rd
- 0 Outrider Loop Unit 32 220195539
- 19675 Sunshine Way
- 61284 Howe Way
- 60933 Clearmeadow Ct
- 61293 Mcroberts Ln Unit 32
- 19555 Greatwood Loop
