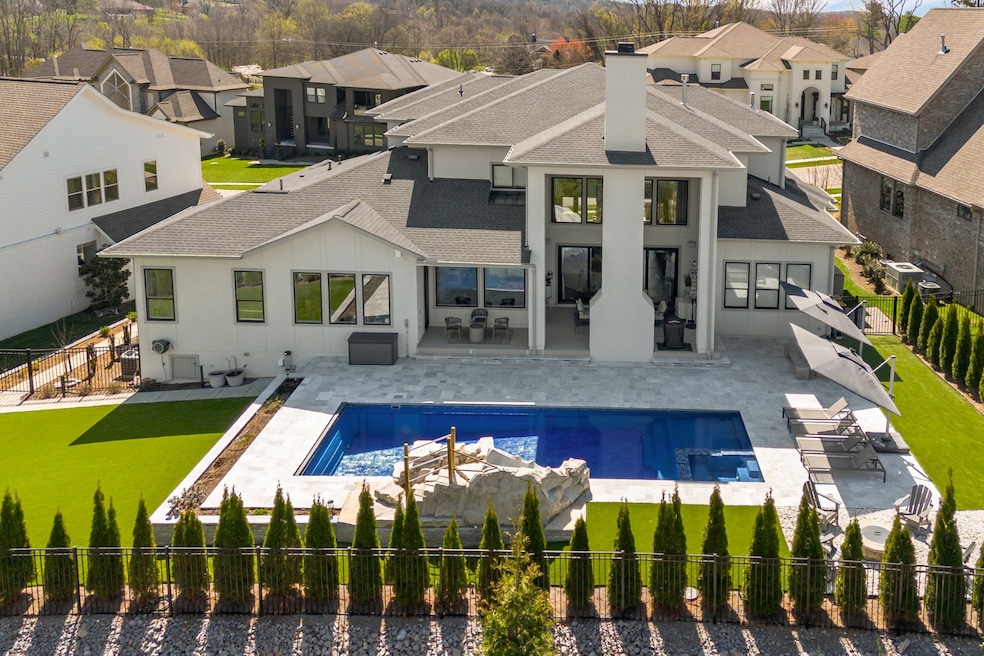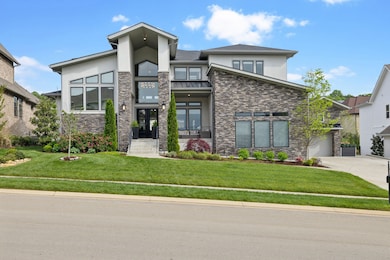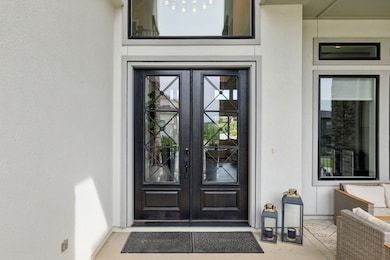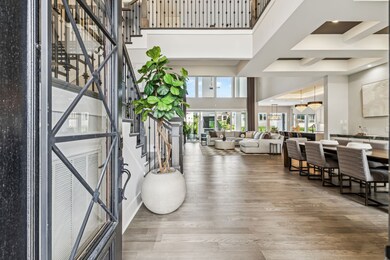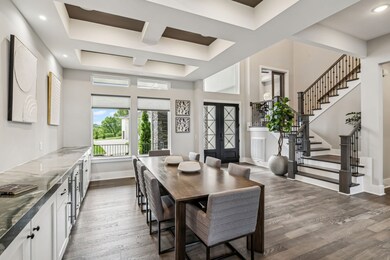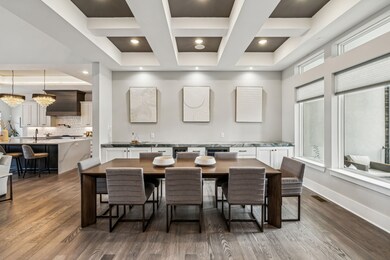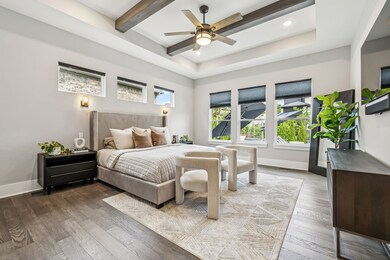
6007 Lookaway Cir Franklin, TN 37067
Estimated payment $14,630/month
Highlights
- In Ground Pool
- Environments for Living
- 2 Fireplaces
- Clovercroft Elementary School Rated A
- Contemporary Architecture
- Separate Formal Living Room
About This Home
Tucked away in the prestigious Lookaway Farms, this contemporary masterpiece offers an exceptional blend of modern design and everyday comfort. The open-concept layout is filled with natural light, providing inviting spaces for both relaxation and entertaining. The thoughtfully designed floor plan includes a private primary suite and a convenient first-floor guest or in-law suite, ensuring comfort for family and visitors alike. Multiple versatile living areas, including a dedicated office and a state-of-the-art theater, make this home perfect for work, play, and everything in between. The gourmet kitchen is a dream for any chef, while the seamless integration of indoor and outdoor living spaces creates the perfect setting for gatherings large or small. Step outside to your own resort-style retreat, where lush landscaping and a stunning pool area offer the ultimate in privacy and relaxation. Expansive patios and green spaces provide plenty of room for outdoor fun, gardening, or simply unwinding by the fire. An oversized three-car garage with soaring ceilings and abundant storage adds to the home’s functionality, while thoughtful upgrades throughout ensure a lifestyle of comfort and luxury. Experience the perfect balance of elegance and practicality in this truly extraordinary home—your private oasis awaits in Lookaway Farms.
Home Details
Home Type
- Single Family
Est. Annual Taxes
- $6,715
Year Built
- Built in 2021
Lot Details
- 0.43 Acre Lot
- Back Yard Fenced
- Level Lot
HOA Fees
- $117 Monthly HOA Fees
Parking
- 3 Car Garage
- Driveway
- On-Street Parking
Home Design
- Contemporary Architecture
- Asphalt Roof
- Stone Siding
- Stucco
Interior Spaces
- 4,804 Sq Ft Home
- Property has 2 Levels
- 2 Fireplaces
- Wood Burning Fireplace
- Gas Fireplace
- Separate Formal Living Room
- Interior Storage Closet
- Crawl Space
- Home Security System
Kitchen
- Oven or Range
- Microwave
Bedrooms and Bathrooms
- 5 Bedrooms | 2 Main Level Bedrooms
- Walk-In Closet
- In-Law or Guest Suite
Eco-Friendly Details
- Environments for Living
Outdoor Features
- In Ground Pool
- Patio
- Porch
Schools
- Clovercroft Elementary School
- Woodland Middle School
- Ravenwood High School
Utilities
- Cooling Available
- Central Heating
- Underground Utilities
- STEP System includes septic tank and pump
- High Speed Internet
- Satellite Dish
- Cable TV Available
Listing and Financial Details
- Assessor Parcel Number 094060O A 01700 00019060O
Community Details
Overview
- $1,000 One-Time Secondary Association Fee
- Lookaway Farms Sec1 Subdivision
Recreation
- Trails
Map
Home Values in the Area
Average Home Value in this Area
Tax History
| Year | Tax Paid | Tax Assessment Tax Assessment Total Assessment is a certain percentage of the fair market value that is determined by local assessors to be the total taxable value of land and additions on the property. | Land | Improvement |
|---|---|---|---|---|
| 2024 | $6,715 | $357,175 | $81,250 | $275,925 |
| 2023 | $6,715 | $357,175 | $81,250 | $275,925 |
| 2022 | $6,462 | $343,700 | $81,250 | $262,450 |
| 2021 | $4,057 | $215,800 | $81,250 | $134,550 |
| 2020 | $1,027 | $46,250 | $46,250 | $0 |
| 2019 | $1,027 | $46,250 | $46,250 | $0 |
| 2018 | $994 | $46,250 | $46,250 | $0 |
| 2017 | $994 | $46,250 | $46,250 | $0 |
Deed History
| Date | Type | Sale Price | Title Company |
|---|---|---|---|
| Warranty Deed | $1,479,494 | Solomon Parks Title & Escrow |
Mortgage History
| Date | Status | Loan Amount | Loan Type |
|---|---|---|---|
| Open | $819,265 | New Conventional | |
| Closed | $1,183,595 | New Conventional |
Similar Homes in Franklin, TN
Source: Realtracs
MLS Number: 2820832
APN: 060O A 01700000
- 6004 Lookaway Cir
- 6028 Lookaway Cir
- 6065 Lookaway Cir
- 6072 Lookaway Cir
- 6029 Lookaway Cir
- 6075 Lookaway Cir
- 6032 Lookaway Cir
- 6051 Lookaway Cir
- 6313 Turkey Foot Ct
- 6105 Open Meadow Ln
- 6112 Open Meadow Ln
- 6100 Lookaway Cir
- 6129 Open Meadow Ln
- 6124 Lookaway Cir
- 6128 Lookaway Cir
- 9441 Clovercroft Rd
- 9413 Clovercroft Rd
- 9409 Clovercroft Rd
- 1903 Springcroft Dr
- 1916 Springcroft Dr
