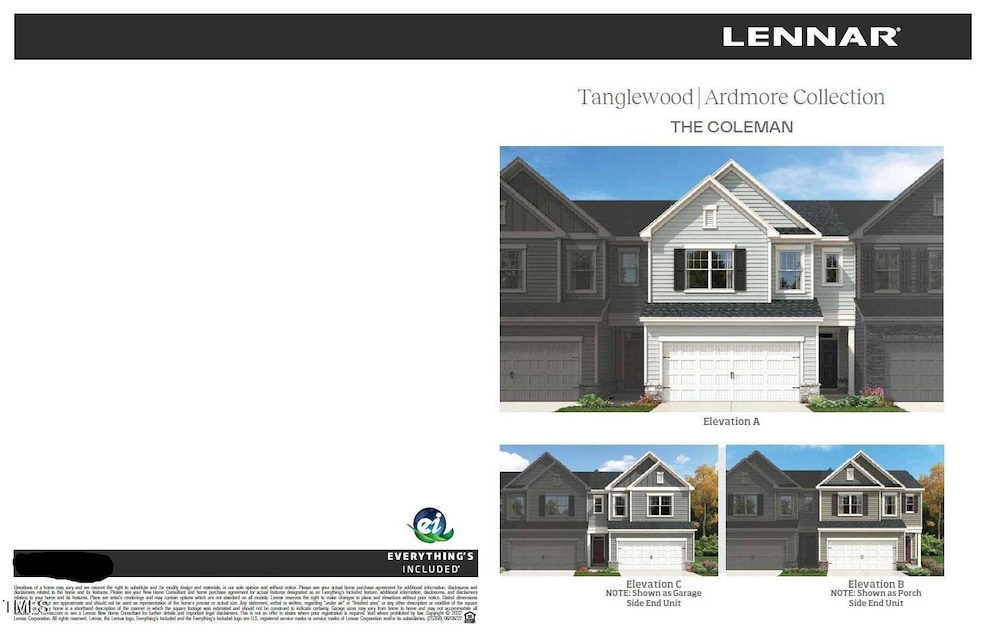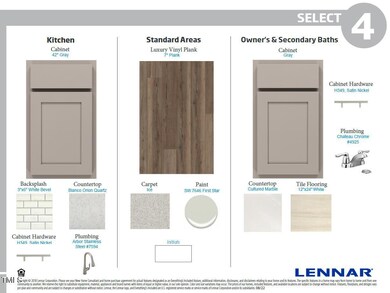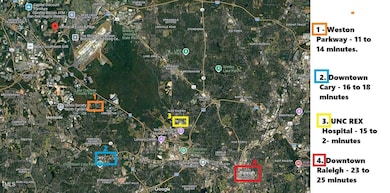
6007 Shade Tree Ln Morrisville, NC 27560
Estimated payment $3,102/month
Highlights
- Under Construction
- Traditional Architecture
- End Unit
- Open Floorplan
- Loft
- Great Room
About This Home
Tanglewood by Lennar - Great location just west of Brier Creek on Page Rd. PRE-Construction opportunity for the popular Coleman home offers single family spaces and town home convenience! Two Car garage town home with 3 bedrooms and a loft. Your entry foyer leads past a hardwood staircase and into the central kitchen. Gray cabinets with 42 inch uppers fill the kitchen with quartz counters and subway tile backsplash. Great Pantry Space. Stainless appliances, 5 Burner gas range, All appliances are included. The kitchen overlooks a combination great room and dining space - very open layout with western and northern exposure windows. Living area leads to a screened porch that backs to woods. The 2nd floor loft is right off the hallway and could be a home office or 2nd living area. Two secondary bedrooms share a hall bath. The primary suite is on the back of the home - west exposure windows, large walk in closet, recessed lighting .Primary bath has dual vanity, linen closer, oversized shower, and private water closet. All bedrooms are pre-wired for ceiling fans. Proper Laundry room is across from the loft - no stackable or laundry closet here. Washer and Dryer are included. 240V outlet in the garage. Home is pre-Construction and scheduled for October Delivery.
Townhouse Details
Home Type
- Townhome
Est. Annual Taxes
- $5,000
Year Built
- Built in 2025 | Under Construction
Lot Details
- 2,520 Sq Ft Lot
- Lot Dimensions are 31x80
- End Unit
- No Units Located Below
- No Unit Above or Below
- 1 Common Wall
- West Facing Home
- Landscaped
HOA Fees
- $225 Monthly HOA Fees
Parking
- 2 Car Attached Garage
- Garage Door Opener
Home Design
- Home is estimated to be completed on 10/3/25
- Traditional Architecture
- Brick or Stone Mason
- Slab Foundation
- Frame Construction
- Blown-In Insulation
- Batts Insulation
- Shingle Roof
- Vinyl Siding
- Low Volatile Organic Compounds (VOC) Products or Finishes
- Stone
Interior Spaces
- 1,924 Sq Ft Home
- 2-Story Property
- Open Floorplan
- Crown Molding
- Smooth Ceilings
- Recessed Lighting
- Double Pane Windows
- Low Emissivity Windows
- Insulated Windows
- Entrance Foyer
- Great Room
- Dining Room
- Loft
Kitchen
- Gas Range
- Microwave
- Plumbed For Ice Maker
- Stainless Steel Appliances
- Kitchen Island
- Quartz Countertops
- Disposal
Flooring
- Carpet
- Ceramic Tile
- Luxury Vinyl Tile
Bedrooms and Bathrooms
- 3 Bedrooms
- Walk-In Closet
- Double Vanity
- Private Water Closet
- Bathtub with Shower
- Shower Only
Laundry
- Laundry Room
- Laundry on upper level
- Dryer
- Washer
Attic
- Attic Floors
- Scuttle Attic Hole
- Pull Down Stairs to Attic
Home Security
- Indoor Smart Camera
- Smart Locks
- Smart Thermostat
Outdoor Features
- Patio
- Rain Gutters
Schools
- Bethesda Elementary School
- Lowes Grove Middle School
- Hillside High School
Utilities
- Forced Air Zoned Heating and Cooling System
- Heating System Uses Natural Gas
- Vented Exhaust Fan
- Underground Utilities
- Natural Gas Connected
- Electric Water Heater
- High Speed Internet
Additional Features
- No or Low VOC Paint or Finish
- Grass Field
Listing and Financial Details
- Home warranty included in the sale of the property
- Assessor Parcel Number 235585
Community Details
Overview
- Association fees include internet, ground maintenance, maintenance structure, road maintenance, storm water maintenance
- Tanglewood Homeowners Association, Phone Number (919) 847-3003
- Built by Lennar
- Tanglewood Subdivision, Coleman Floorplan
- Maintained Community
Recreation
- Community Pool
- Dog Park
Security
- Carbon Monoxide Detectors
- Fire and Smoke Detector
Map
Home Values in the Area
Average Home Value in this Area
Property History
| Date | Event | Price | Change | Sq Ft Price |
|---|---|---|---|---|
| 04/06/2025 04/06/25 | For Sale | $440,850 | -- | $229 / Sq Ft |
Similar Homes in the area
Source: Doorify MLS
MLS Number: 10087451
- 6002 Shade Tree Ln
- 3606 Soaring Elm Dr
- 4004 Silver Oak Ln
- 3007 Honeymyrtle Ln
- 3009 Honeymyrtle Ln
- 3011 Honeymyrtle Ln
- 3004 Honeymyrtle Ln
- 3016 Honeymyrtle Ln
- 2015 Sequoia Ln
- 3012 Honeymyrtle Ln
- 2005 Sequoia Ln
- 3010 Honeymyrtle Ln
- 104 Ridgeline Ct
- 1009 Santiago St
- 408 Judge Ct
- 1006 Twain Trail
- 1020 Sycaten St
- 1028 Santiago St
- 518 Judge Ct
- 114 Journey Place






