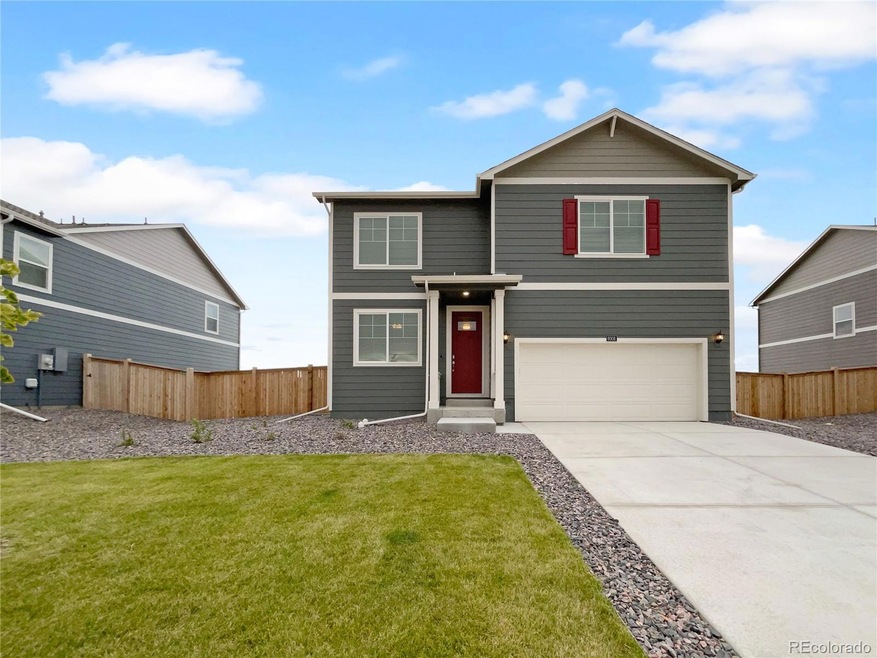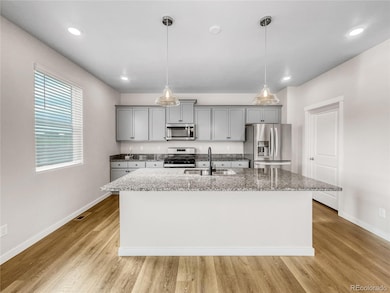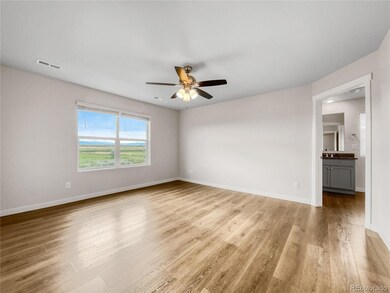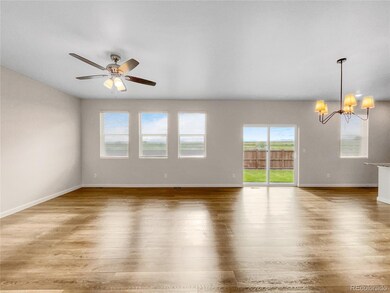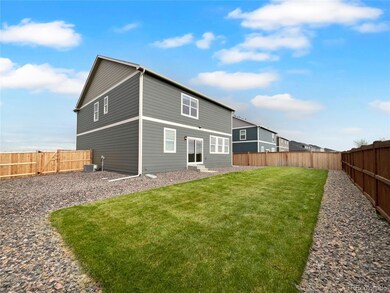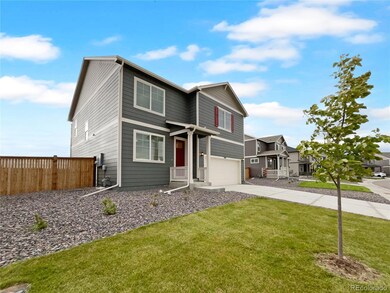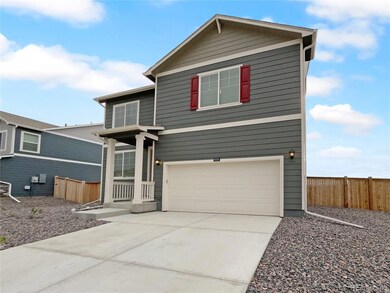
6008 Amerifax Dr Windsor, CO 80528
Highlights
- 2 Car Attached Garage
- Kitchen Island
- Wood Siding
- Living Room
- Forced Air Heating and Cooling System
- Carpet
About This Home
As of January 2025Seller may consider buyer concessions if made in an offer. Welcome to this beautifully updated home. The neutral color paint scheme and fresh interior paint provide a modern and inviting feel. The kitchen is a chef's dream with a center island and all stainless steel appliances. The primary bathroom features double sinks for convenience. Partial flooring replacement adds a fresh touch to the home. Enjoy outdoor activities in the fenced-in backyard. This property is a must-see for those seeking a stylish and comfortable home.
Last Agent to Sell the Property
Opendoor Brokerage LLC Brokerage Email: lisa@opendoor.com License #100098173

Home Details
Home Type
- Single Family
Est. Annual Taxes
- $3,989
Year Built
- Built in 2023
Lot Details
- 7,797 Sq Ft Lot
HOA Fees
Parking
- 2 Car Attached Garage
Home Design
- Composition Roof
- Wood Siding
- Stone Siding
Interior Spaces
- 2,457 Sq Ft Home
- 2-Story Property
- Living Room
- Carpet
Kitchen
- Oven
- Microwave
- Dishwasher
- Kitchen Island
Bedrooms and Bathrooms
- 4 Bedrooms
Schools
- Bamford Elementary School
- Preston Middle School
- Fossil Ridge High School
Utilities
- Forced Air Heating and Cooling System
- Heating System Uses Natural Gas
- Septic Tank
Community Details
- East Fossil Creek Metropolitan District No. 1 Association, Phone Number (970) 484-0101
- Fossil Creek Ranch Sub Subdivision
Listing and Financial Details
- Exclusions: Alarm and Kwikset lock do not convey.
- Property held in a trust
- Assessor Parcel Number R1674605
Map
Home Values in the Area
Average Home Value in this Area
Property History
| Date | Event | Price | Change | Sq Ft Price |
|---|---|---|---|---|
| 01/03/2025 01/03/25 | Sold | $532,000 | 0.0% | $217 / Sq Ft |
| 11/29/2024 11/29/24 | Pending | -- | -- | -- |
| 10/31/2024 10/31/24 | Price Changed | $532,000 | -1.1% | $217 / Sq Ft |
| 10/17/2024 10/17/24 | Price Changed | $538,000 | -1.1% | $219 / Sq Ft |
| 10/03/2024 10/03/24 | Price Changed | $544,000 | -2.2% | $221 / Sq Ft |
| 08/27/2024 08/27/24 | For Sale | $556,000 | -1.3% | $226 / Sq Ft |
| 02/12/2024 02/12/24 | Sold | $563,050 | +2.4% | $221 / Sq Ft |
| 11/09/2023 11/09/23 | Price Changed | $550,000 | -2.8% | $216 / Sq Ft |
| 09/21/2023 09/21/23 | Price Changed | $565,860 | -0.8% | $222 / Sq Ft |
| 08/17/2023 08/17/23 | For Sale | $570,360 | -- | $224 / Sq Ft |
Tax History
| Year | Tax Paid | Tax Assessment Tax Assessment Total Assessment is a certain percentage of the fair market value that is determined by local assessors to be the total taxable value of land and additions on the property. | Land | Improvement |
|---|---|---|---|---|
| 2025 | $3,989 | $37,721 | $11,430 | $26,291 |
| 2024 | $3,989 | $27,473 | $27,473 | -- |
| 2022 | $3,596 | $24,650 | $24,650 | $0 |
| 2021 | $250 | $1,682 | $1,682 | $0 |
| 2020 | $6 | $10 | $10 | $0 |
Mortgage History
| Date | Status | Loan Amount | Loan Type |
|---|---|---|---|
| Open | $452,200 | New Conventional | |
| Closed | $452,200 | New Conventional | |
| Previous Owner | $413,050 | New Conventional |
Deed History
| Date | Type | Sale Price | Title Company |
|---|---|---|---|
| Warranty Deed | $532,000 | None Listed On Document | |
| Warranty Deed | $532,000 | None Listed On Document | |
| Warranty Deed | $494,000 | None Listed On Document | |
| Special Warranty Deed | $563,050 | Dhi Title |
Similar Homes in Windsor, CO
Source: REcolorado®
MLS Number: 6515259
APN: 86104-10-019
- 4985 Buelingo Dr
- 4990 Buelingo Dr
- 5942 Amerifax Dr
- 5936 Amerifax Dr
- 5939 Amerifax Dr
- 6015 Holstein Dr
- 5930 Amerifax Dr
- 5974 Holstein Dr
- 6146 Amerifax Dr
- 6152 Amerifax Dr
- 6161 Amerifax Dr
- 6173 Amerifax Dr
- 6191 Amerifax Dr
- 6140 Amerifax Dr
- 6179 Amerifax Dr
- 6185 Amerifax Dr
- 5575 Tulim Ln
- 6489 Ankina Dr
- 5966 Indian Wells Ct
- 5687 Indian Wells Ct
