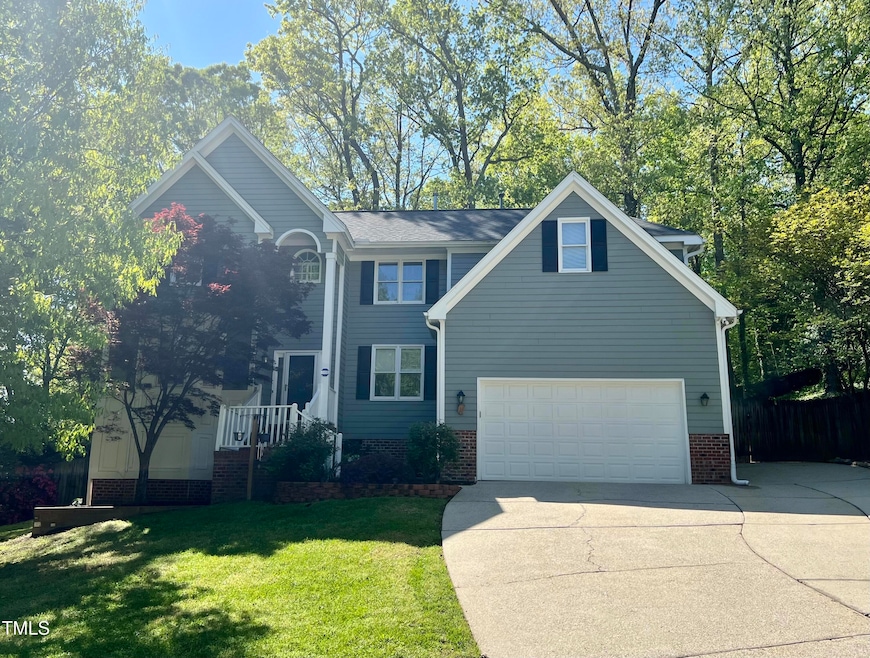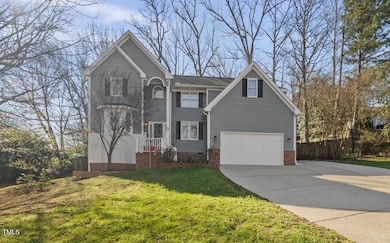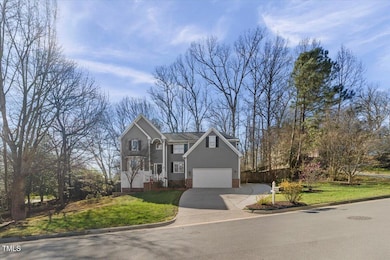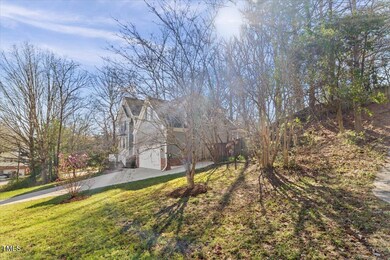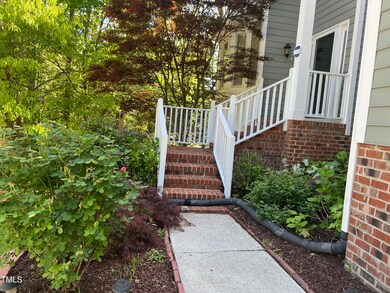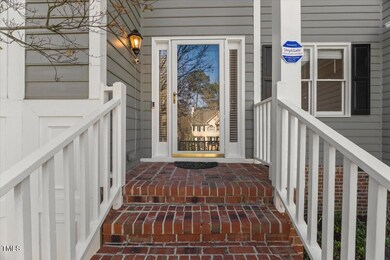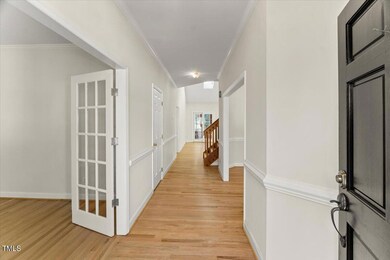
6008 Chittim Ct Raleigh, NC 27616
Triangle Town Center NeighborhoodEstimated payment $4,092/month
Highlights
- Finished Room Over Garage
- Open Floorplan
- Transitional Architecture
- 0.39 Acre Lot
- Vaulted Ceiling
- Wood Flooring
About This Home
Gorgeous North Raleigh Custom home on a corner lot in the desirable Strawns Crossing neighborhood.
With recent updates throughout, this home is truly move-in ready! Inside, you'll find hardwood floor across most of the first floor. Fresh neutral paint. The fully renovated kitchen (2025) featuring new cabinets, tiled backsplash, granite countertops, luxury stainless steel appliances, new luxury vinyl plank floor. Huge eat-in kitchen space with bay windows. The well-designed and open floor plan includes formal living with French door, dining room, a casual family room with vault ceiling, two skylights and a gas fireplace. Connected to double doors to the sun room with skylights.
Fenced and privacy backyard around by hardwood trees is a peaceful retreat.
The first-floor master suite with newly updated master bathroom with dual sinks, stand alone bathtub and a separate shower with tiled floor. Upstairs you will find four bedrooms with updated bathroom (2024) with walk in and frameless glass shower.
New luxury vinyl plank on second floor. Quiet neighborhood but convenient location, minutes to I-540 and shopping centers. Google Fiber! This home has so many great things that are hard to find, don't miss out and schedule a showing today!
Home Details
Home Type
- Single Family
Est. Annual Taxes
- $4,732
Year Built
- Built in 1994
Lot Details
- 0.39 Acre Lot
- Back Yard Fenced
- Corner Lot
- Landscaped with Trees
HOA Fees
- $15 Monthly HOA Fees
Parking
- 2 Car Attached Garage
- Finished Room Over Garage
- Electric Vehicle Home Charger
- Private Driveway
- Additional Parking
- 3 Open Parking Spaces
Home Design
- Transitional Architecture
- Block Foundation
- Architectural Shingle Roof
Interior Spaces
- 3,139 Sq Ft Home
- 2-Story Property
- Open Floorplan
- Smooth Ceilings
- Vaulted Ceiling
- Ceiling Fan
- Gas Fireplace
- Plantation Shutters
- Sliding Doors
- Entrance Foyer
- Family Room with Fireplace
- Living Room
- Breakfast Room
- Dining Room
- Sun or Florida Room
- Basement
- Crawl Space
- Pull Down Stairs to Attic
Kitchen
- Eat-In Kitchen
- Electric Oven
- Free-Standing Electric Oven
- Self-Cleaning Oven
- Free-Standing Electric Range
- Down Draft Cooktop
- Microwave
- Ice Maker
- Dishwasher
- Stainless Steel Appliances
- Kitchen Island
- Granite Countertops
Flooring
- Wood
- Tile
- Luxury Vinyl Tile
Bedrooms and Bathrooms
- 5 Bedrooms
- Primary Bedroom on Main
- Walk-In Closet
- Primary bathroom on main floor
- Double Vanity
- Separate Shower in Primary Bathroom
- Walk-in Shower
Laundry
- Laundry Room
- Laundry on upper level
Home Security
- Storm Doors
- Carbon Monoxide Detectors
- Fire and Smoke Detector
Outdoor Features
- Front Porch
Schools
- Fox Road Elementary School
- Wakefield Middle School
- Wakefield High School
Utilities
- Central Air
- Heating System Uses Natural Gas
- Gas Water Heater
- Community Sewer or Septic
Community Details
- Cams Association, Phone Number (877) 672-2267
- Strawns Crossing Subdivision
Listing and Financial Details
- Assessor Parcel Number 1736186925
Map
Home Values in the Area
Average Home Value in this Area
Tax History
| Year | Tax Paid | Tax Assessment Tax Assessment Total Assessment is a certain percentage of the fair market value that is determined by local assessors to be the total taxable value of land and additions on the property. | Land | Improvement |
|---|---|---|---|---|
| 2024 | $4,732 | $542,505 | $100,000 | $442,505 |
| 2023 | $3,787 | $345,616 | $46,000 | $299,616 |
| 2022 | $3,519 | $345,616 | $46,000 | $299,616 |
| 2021 | $3,383 | $345,616 | $46,000 | $299,616 |
| 2020 | $3,321 | $345,616 | $46,000 | $299,616 |
| 2019 | $3,162 | $271,126 | $41,000 | $230,126 |
| 2018 | $2,982 | $271,126 | $41,000 | $230,126 |
| 2017 | $2,841 | $271,126 | $41,000 | $230,126 |
| 2016 | $2,782 | $271,126 | $41,000 | $230,126 |
| 2015 | $2,929 | $280,887 | $56,000 | $224,887 |
| 2014 | -- | $280,887 | $56,000 | $224,887 |
Property History
| Date | Event | Price | Change | Sq Ft Price |
|---|---|---|---|---|
| 04/10/2025 04/10/25 | Price Changed | $659,900 | -2.2% | $210 / Sq Ft |
| 03/21/2025 03/21/25 | For Sale | $675,000 | -- | $215 / Sq Ft |
Deed History
| Date | Type | Sale Price | Title Company |
|---|---|---|---|
| Warranty Deed | $250,000 | None Available | |
| Warranty Deed | $196,000 | -- |
Mortgage History
| Date | Status | Loan Amount | Loan Type |
|---|---|---|---|
| Open | $398,000 | New Conventional | |
| Closed | $272,000 | Commercial | |
| Closed | $125,000 | Commercial | |
| Closed | $223,380 | New Conventional | |
| Previous Owner | $220,000 | Unknown | |
| Previous Owner | $50,000 | Credit Line Revolving | |
| Previous Owner | $167,644 | Unknown | |
| Previous Owner | $50,000 | Credit Line Revolving | |
| Previous Owner | $186,200 | No Value Available |
Similar Homes in Raleigh, NC
Source: Doorify MLS
MLS Number: 10083916
APN: 1736.05-18-6925-000
- 4905 Will-O-dean Rd
- 6209 Remington Lake Dr
- 5920 Holly Dr
- 6025 Spring Valley Dr
- 4725 Sinclair Dr
- 4804 Red Coat Ct
- 4804 Jefferson Ln
- 6849 Coventry Ridge Rd
- 6013 Kohler Ln
- 5413 Botany Bay Dr
- 6022 Four Townes Ln
- 5504 Cumberland Plain Dr
- 5705 Dean Ave
- 5945 Four Townes Ln
- 4618 Pooh Corner Dr
- 4705 Bernie Place
- 4421 Mardela Spring Dr
- 5417 Razan St
- 3809 Mardela Spring Dr
- 6434 Astor Elgin St
