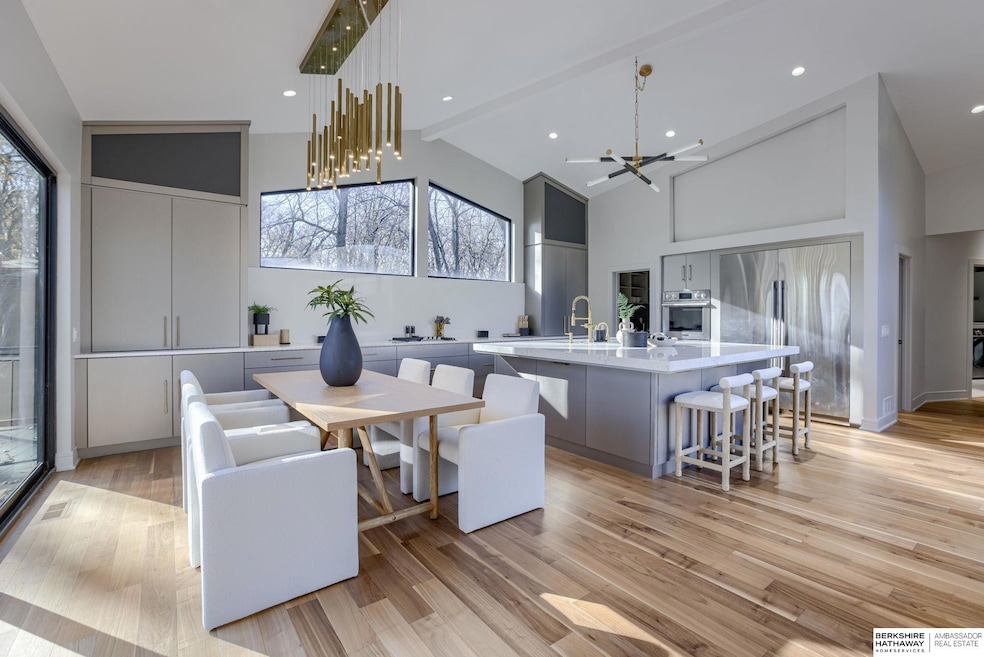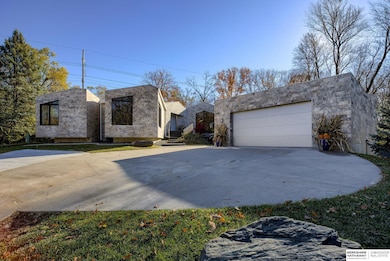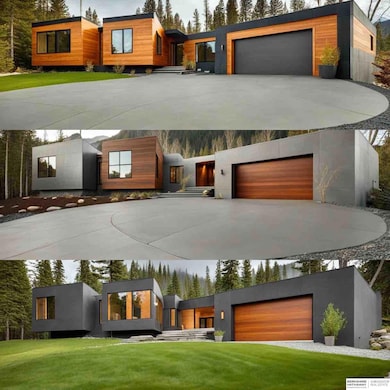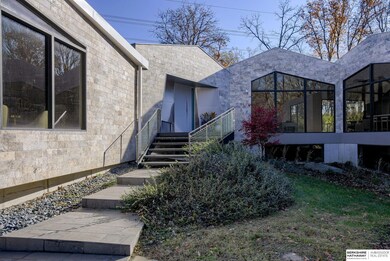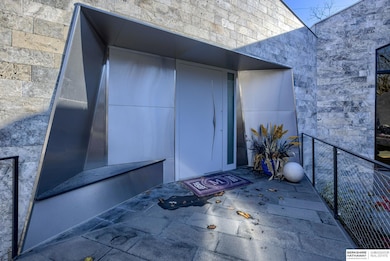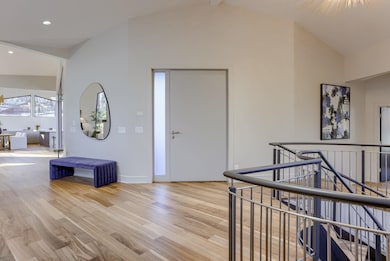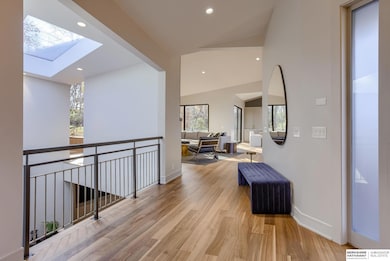
6008 Country Club Oaks Place Omaha, NE 68152
Far North Omaha NeighborhoodEstimated payment $11,555/month
Highlights
- 0.64 Acre Lot
- Contemporary Architecture
- Wood Flooring
- Deck
- Family Room with Fireplace
- Wine Refrigerator
About This Home
Agent has equity. Selling for almost 50% of original build cost, inquire about this incredible opportunity today! Tucked into the trees, this hidden gem in Country Club Oaks is simply exquisite and truly a show-stopping masterpiece of modern design. This masterpiece left no detail missed. The striking curb appeal greets you with marble exterior, oversized front door with fingerprint reader and oversized, custom windows. Upon entry, the soaring ceilings lead you to the abundantly sized great room w/ linear fireplace. Chef's kitchen complete with Eurowood cabinets, exotic quartz, signature appliances, and loads of storage. Master retreat with volume ceilings, cozy fireplace, and spa-like bathroom. Main floor office/library with custom built -ins, hidden 1/2 bathroom, and private guest suite complete this main floor. Ascend the custom made spiral stairs to the basement to find Omaha's coolest bar with 20+ ceilings, massive rec room, 2 guest rooms.
Home Details
Home Type
- Single Family
Est. Annual Taxes
- $14,589
Year Built
- Built in 2023
Lot Details
- 0.64 Acre Lot
- Lot Dimensions are 80 x 262.45 x 195 x 181.32
- Sprinkler System
HOA Fees
- $13 Monthly HOA Fees
Parking
- 2 Car Attached Garage
- Parking Pad
- Garage Door Opener
- Open Parking
Home Design
- Contemporary Architecture
- Ranch Style House
- Membrane Roofing
- Concrete Perimeter Foundation
Interior Spaces
- Wet Bar
- Ceiling height of 9 feet or more
- Ceiling Fan
- Skylights
- Family Room with Fireplace
- 2 Fireplaces
- Dining Area
- Home Gym
- Home Security System
Kitchen
- Oven or Range
- Cooktop
- Microwave
- Freezer
- Ice Maker
- Dishwasher
- Wine Refrigerator
- Disposal
Flooring
- Wood
- Wall to Wall Carpet
- Concrete
- Tile
Bedrooms and Bathrooms
- 4 Bedrooms
- Walk-In Closet
Finished Basement
- Walk-Out Basement
- Sump Pump
Outdoor Features
- Balcony
- Deck
- Patio
- Exterior Lighting
- Porch
Schools
- Springville Elementary School
- Hale Middle School
- Northwest High School
Utilities
- Humidifier
- Forced Air Heating and Cooling System
- Heating System Uses Gas
- Cable TV Available
Community Details
- Association fees include common area maintenance
- Country Club Oaks HOA
- Country Club Oaks Place Subdivision
Listing and Financial Details
- Assessor Parcel Number 0847252006
Map
Home Values in the Area
Average Home Value in this Area
Tax History
| Year | Tax Paid | Tax Assessment Tax Assessment Total Assessment is a certain percentage of the fair market value that is determined by local assessors to be the total taxable value of land and additions on the property. | Land | Improvement |
|---|---|---|---|---|
| 2023 | $14,589 | $691,500 | $60,800 | $630,700 |
| 2022 | $11,627 | $544,700 | $60,800 | $483,900 |
| 2021 | $11,529 | $544,700 | $60,800 | $483,900 |
| 2020 | $5,292 | $247,200 | $29,000 | $218,200 |
| 2019 | $5,308 | $247,200 | $29,000 | $218,200 |
| 2018 | $3,195 | $148,600 | $29,000 | $119,600 |
| 2017 | $255 | $156,600 | $11,900 | $144,700 |
| 2016 | $255 | $11,900 | $11,900 | $0 |
| 2015 | $252 | $11,900 | $11,900 | $0 |
| 2014 | $252 | $11,900 | $11,900 | $0 |
Property History
| Date | Event | Price | Change | Sq Ft Price |
|---|---|---|---|---|
| 04/14/2025 04/14/25 | Price Changed | $1,850,000 | -7.5% | $283 / Sq Ft |
| 02/22/2025 02/22/25 | Price Changed | $1,999,000 | -9.1% | $305 / Sq Ft |
| 01/27/2025 01/27/25 | Price Changed | $2,200,000 | -4.3% | $336 / Sq Ft |
| 01/06/2025 01/06/25 | Price Changed | $2,300,000 | -4.2% | $351 / Sq Ft |
| 12/16/2024 12/16/24 | Price Changed | $2,400,000 | -4.0% | $367 / Sq Ft |
| 11/20/2024 11/20/24 | For Sale | $2,500,000 | +400.0% | $382 / Sq Ft |
| 12/17/2021 12/17/21 | Sold | $500,000 | 0.0% | $112 / Sq Ft |
| 11/10/2021 11/10/21 | Pending | -- | -- | -- |
| 11/10/2021 11/10/21 | For Sale | $500,000 | -- | $112 / Sq Ft |
Mortgage History
| Date | Status | Loan Amount | Loan Type |
|---|---|---|---|
| Closed | $1,583,637 | New Conventional | |
| Closed | $250,000 | New Conventional | |
| Closed | $1,190,000 | Construction |
Similar Homes in the area
Source: Great Plains Regional MLS
MLS Number: 22429425
APN: 4725-2006-08
- 6026 Country Club Oaks Place
- 6530 Country Club Rd
- 7942 Raven Oaks Dr
- 5445 Hanover Plaza
- 7022 N 54th St
- 6837 N 60th St
- 6404 Howell St
- 6424 Howell St
- 6911 N 64th St
- 6511 Garvin St
- 5108 Read St
- 6519 Garvin St
- 7126 N 50th Ave
- 6526 Howell St
- 6523 Newport Ave
- 5106 Raven Oaks Dr
- 7309 Wyoming St
- 8305 N 47th St
- 6417 N 68th St
- 7501 Wyoming St
