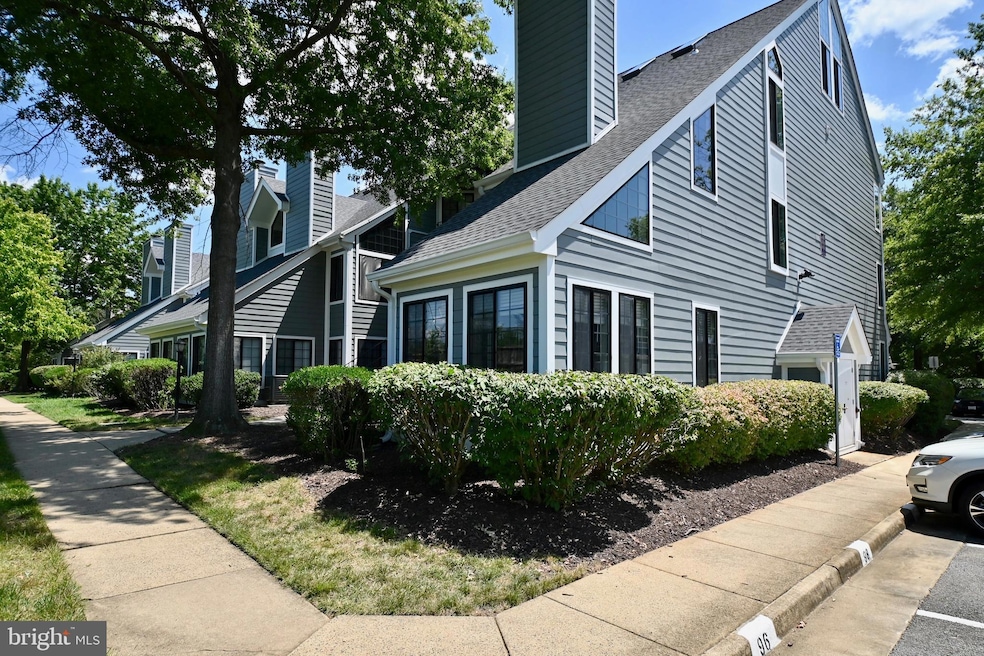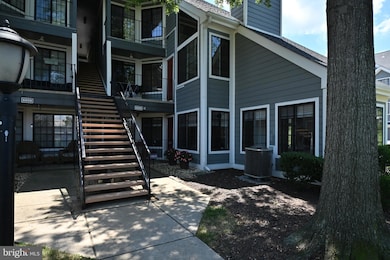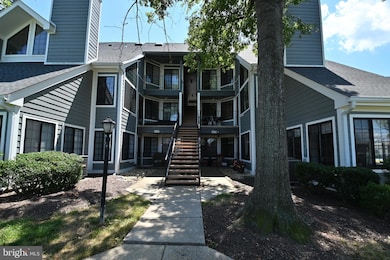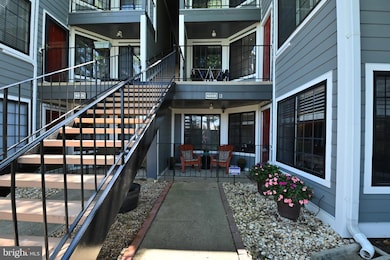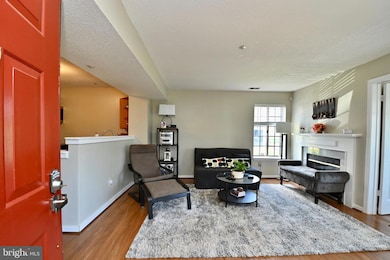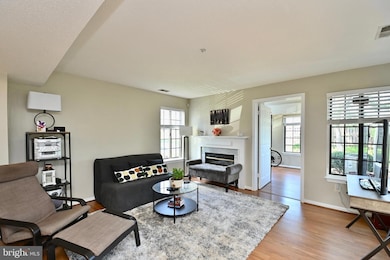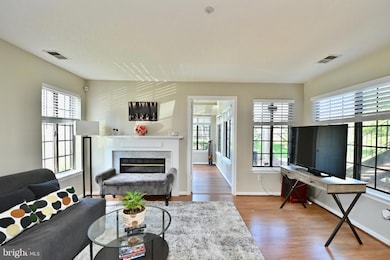
6008 Ellesmere Ct Unit 17B Alexandria, VA 22315
Estimated payment $2,588/month
Highlights
- Lake Privileges
- 1 Fireplace
- Tennis Courts
- Traditional Architecture
- Community Pool
- Community Center
About This Home
Discover this charming and spacious main-floor 2-bedroom condo in the sought-after Tiers II at Manchester Lakes. With soaring vaulted ceilings and an open, airy layout, this home offers stylish updates and modern convenience. Sleek hard flooring flows throughout, complementing the beautifully refreshed kitchen, which features contemporary wood cabinetry, new fixtures, upgraded countertops, and stainless steel appliances. You'll also enjoy a private outdoor space, perfect for relaxing.
This move-in-ready unit includes assigned parking plus a visitor pass for added convenience. The community offers top-tier amenities, including a pool, clubhouse, fitness center, playground, and tennis courts. Nestled in an unbeatable location, you're just minutes from Kingstowne, Springfield Town Center, Wegmans, great restaurants, shopping, movies, parks, and golf.
Commuting is effortless with easy access to both Springfield and Van Dorn Metro stations (each just about 2 miles away), DCA National Airport, National Landing (HQ2, NaLa), the Pentagon, Fort Belvoir, and the Coast Guard facility. Whether you're biking to the Metro or enjoying the vibrant local scene, this home offers the perfect balance of comfort and convenience.
Property Details
Home Type
- Condominium
Est. Annual Taxes
- $3,609
Year Built
- Built in 1991
HOA Fees
- $445 Monthly HOA Fees
Home Design
- Traditional Architecture
- Aluminum Siding
- Vinyl Siding
Interior Spaces
- 780 Sq Ft Home
- Property has 1 Level
- 1 Fireplace
- Washer and Dryer Hookup
Bedrooms and Bathrooms
- 2 Main Level Bedrooms
- 1 Full Bathroom
Parking
- 1 Open Parking Space
- 1 Parking Space
- Parking Lot
- 1 Assigned Parking Space
Outdoor Features
- Lake Privileges
Utilities
- Forced Air Heating and Cooling System
- Heat Pump System
- Electric Water Heater
Listing and Financial Details
- Assessor Parcel Number 0912 18 0017B
Community Details
Overview
- Association fees include exterior building maintenance, insurance, lawn maintenance, management, reserve funds, snow removal, trash, water
- Low-Rise Condominium
- Tiers At Manchester Lake Community
- Tiers At Manchester Lake Subdivision
Amenities
- Common Area
- Community Center
Recreation
- Tennis Courts
- Community Basketball Court
- Community Pool
- Jogging Path
Pet Policy
- Dogs and Cats Allowed
Map
Home Values in the Area
Average Home Value in this Area
Property History
| Date | Event | Price | Change | Sq Ft Price |
|---|---|---|---|---|
| 04/21/2025 04/21/25 | Pending | -- | -- | -- |
| 04/17/2025 04/17/25 | For Sale | $330,000 | +13.8% | $423 / Sq Ft |
| 09/27/2022 09/27/22 | Sold | $290,000 | -1.7% | $372 / Sq Ft |
| 08/16/2022 08/16/22 | For Sale | $295,000 | +37.2% | $378 / Sq Ft |
| 11/02/2015 11/02/15 | Sold | $215,000 | -2.3% | $276 / Sq Ft |
| 06/10/2015 06/10/15 | Pending | -- | -- | -- |
| 02/02/2015 02/02/15 | Price Changed | $220,000 | +4.8% | $282 / Sq Ft |
| 01/16/2015 01/16/15 | For Sale | $209,999 | -2.3% | $269 / Sq Ft |
| 01/13/2015 01/13/15 | Off Market | $215,000 | -- | -- |
| 01/13/2015 01/13/15 | For Sale | $209,999 | -- | $269 / Sq Ft |
About the Listing Agent

I'm an expert real estate agent with Compass in Washington, DC and the nearby area, providing home-buyers and sellers with professional, responsive and attentive real estate services. Want an agent who'll really listen to what you want in a home? Need an agent who knows how to effectively market your home so it sells? Give me a call! I'm eager to help and would love to talk to you.
Margaret's Other Listings
Source: Bright MLS
MLS Number: VAFX2230132
- 7001F Birkenhead Place Unit F
- 6001 Mersey Oaks Way Unit 6A
- 6929B Mary Caroline Cir
- 7030 Gatton Square
- 6036 Alexander Ave
- 6804 Signature Cir
- 6082 Essex House Square Unit A
- 6102 Manchester Park Cir
- 6949 Banchory Ct
- 6016C Curtier Dr Unit C
- 6118A Essex House Square
- 6035D Curtier Dr
- 6154 Joust Ln
- 6016 Wescott Hills Way
- 7022 Darby Towne Ct
- 5811 Clapham Rd
- 7017 Chesley Search Way
- 6905 Victoria Dr Unit A
- 6901 Victoria Dr Unit I
- 6908 Victoria Dr Unit J
