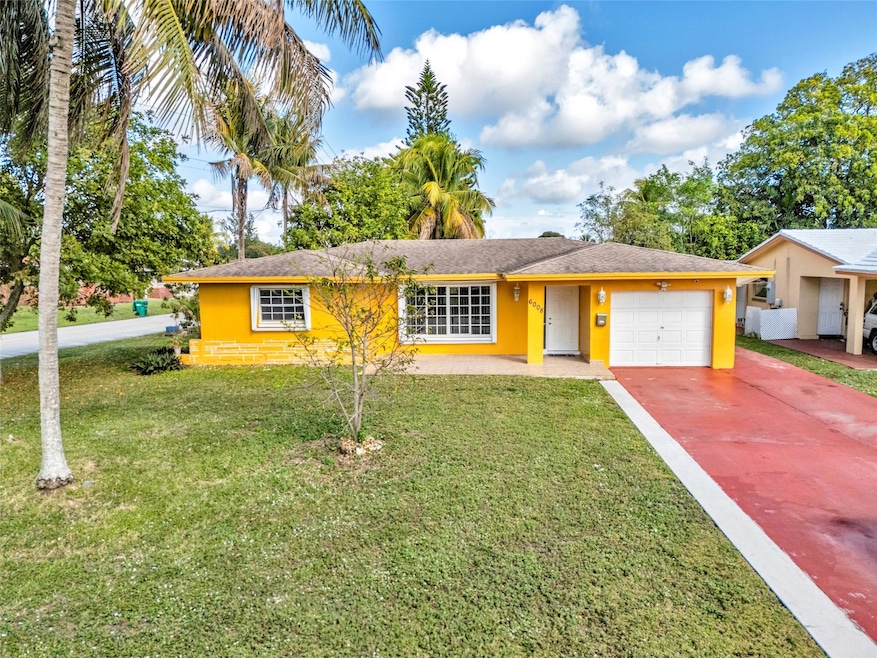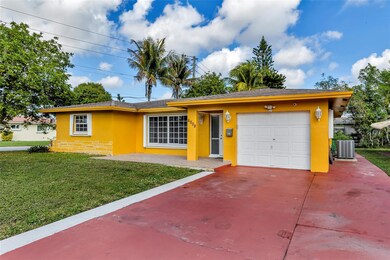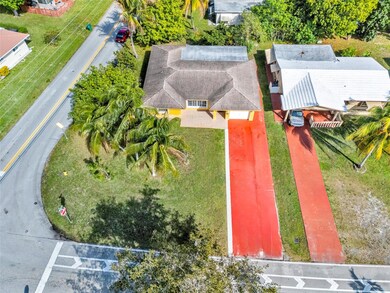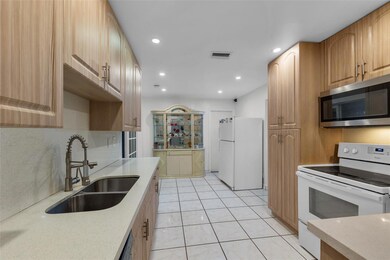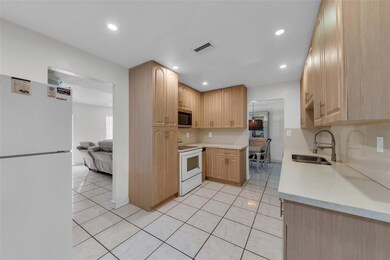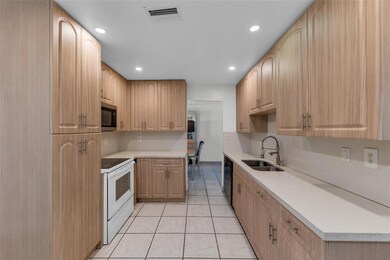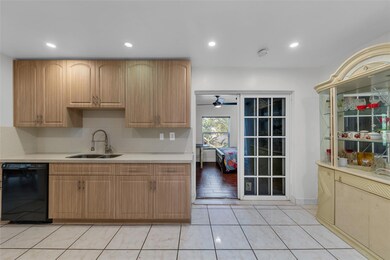
6008 NW 70th Ave Tamarac, FL 33321
The Mainlands of Tamarac Lakes NeighborhoodHighlights
- RV Access or Parking
- Fruit Trees
- Garden View
- Millennium Middle School Rated A
- Clubhouse
- Corner Lot
About This Home
As of March 2025Welcome to this charming home offering 4 bedrooms, 2 baths, and over 1,500 sq. ft. of comfortable living space situated on a huge corner lot. Nestled in this quiet all ages community, this property features a bright open floor plan, tile flooring and a Florida room that was transformed into an additional bedroom. The home also boasts a 1-car garage, washer dryer and accordion shutters for added convenience and peace of mind. Enjoy the community clubhouse and pool or take a quick drive to top-rated shopping and dining options in nearby Coral Springs. Less than a 10 min drive to TPK & sawgrass this move-in-ready home with a new roof (2023) and A/C (2020) is perfect for small families or singles looking for more space. Low HOA includes community pool, lawn and irrigation.
Home Details
Home Type
- Single Family
Est. Annual Taxes
- $5,065
Year Built
- Built in 1970
Lot Details
- 9,692 Sq Ft Lot
- West Facing Home
- Corner Lot
- Oversized Lot
- Fruit Trees
HOA Fees
- $60 Monthly HOA Fees
Parking
- 1 Car Attached Garage
- Driveway
- RV Access or Parking
Home Design
- Shingle Roof
- Composition Roof
Interior Spaces
- 1,587 Sq Ft Home
- 1-Story Property
- Ceiling Fan
- Awning
- Blinds
- Sitting Room
- Florida or Dining Combination
- Utility Room
- Tile Flooring
- Garden Views
Kitchen
- Breakfast Area or Nook
- Eat-In Kitchen
- Electric Range
- Microwave
- Dishwasher
- Disposal
Bedrooms and Bathrooms
- 4 Main Level Bedrooms
- Walk-In Closet
- 2 Full Bathrooms
Laundry
- Laundry Room
- Dryer
- Washer
Home Security
- Hurricane or Storm Shutters
- Fire and Smoke Detector
Schools
- Discovery Elementary School
- Parkway Middle School
- Piper High School
Utilities
- Central Heating and Cooling System
- Cable TV Available
Listing and Financial Details
- Assessor Parcel Number 494110041990
Community Details
Overview
- Association fees include common area maintenance, ground maintenance
- Mainlands Of Tamarac Lake Subdivision
Amenities
- Clubhouse
Recreation
- Community Pool
Map
Home Values in the Area
Average Home Value in this Area
Property History
| Date | Event | Price | Change | Sq Ft Price |
|---|---|---|---|---|
| 03/11/2025 03/11/25 | Sold | $439,000 | +9.8% | $277 / Sq Ft |
| 02/06/2025 02/06/25 | For Sale | $400,000 | +81.8% | $252 / Sq Ft |
| 11/18/2016 11/18/16 | Sold | $220,000 | -24.1% | $130 / Sq Ft |
| 10/19/2016 10/19/16 | Pending | -- | -- | -- |
| 05/20/2016 05/20/16 | For Sale | $290,000 | -- | $171 / Sq Ft |
Tax History
| Year | Tax Paid | Tax Assessment Tax Assessment Total Assessment is a certain percentage of the fair market value that is determined by local assessors to be the total taxable value of land and additions on the property. | Land | Improvement |
|---|---|---|---|---|
| 2025 | $5,066 | $247,800 | -- | -- |
| 2024 | $4,963 | $240,820 | -- | -- |
| 2023 | $4,963 | $233,810 | $0 | $0 |
| 2022 | $4,675 | $227,000 | $0 | $0 |
| 2021 | $4,573 | $220,390 | $0 | $0 |
| 2020 | $4,508 | $217,350 | $0 | $0 |
| 2019 | $4,427 | $212,470 | $0 | $0 |
| 2018 | $4,287 | $208,510 | $21,130 | $187,380 |
| 2017 | $4,950 | $194,770 | $0 | $0 |
| 2016 | $2,726 | $131,710 | $0 | $0 |
| 2015 | $2,492 | $122,860 | $0 | $0 |
| 2014 | $2,496 | $121,890 | $0 | $0 |
| 2013 | -- | $106,720 | $23,600 | $83,120 |
Mortgage History
| Date | Status | Loan Amount | Loan Type |
|---|---|---|---|
| Open | $431,048 | FHA | |
| Previous Owner | $254,375 | FHA | |
| Previous Owner | $216,015 | FHA | |
| Previous Owner | $97,850 | New Conventional | |
| Previous Owner | $233,750 | Balloon | |
| Previous Owner | $178,500 | Stand Alone Refi Refinance Of Original Loan | |
| Previous Owner | $121,100 | Balloon | |
| Previous Owner | $94,874 | FHA |
Deed History
| Date | Type | Sale Price | Title Company |
|---|---|---|---|
| Warranty Deed | $439,000 | None Listed On Document | |
| Warranty Deed | $220,000 | South Florida Title Associat | |
| Warranty Deed | $220,000 | South Florida Title Associat | |
| Special Warranty Deed | $108,000 | None Available | |
| Trustee Deed | $30,600 | None Available | |
| Interfamily Deed Transfer | -- | First American | |
| Warranty Deed | $96,000 | -- | |
| Warranty Deed | -- | -- | |
| Quit Claim Deed | $7,857 | -- |
Similar Homes in the area
Source: BeachesMLS (Greater Fort Lauderdale)
MLS Number: F10483538
APN: 49-41-10-04-1990
- 5904 NW 70th Ave
- 6003 NW 68th Terrace
- 6000 NW 68th Terrace
- 7003 NW 63rd St
- 6733 NW 62nd St
- 6807 NW 58th Ct
- 6809 NW 58th St
- 7208 NW 63rd St
- 2003 SW 87th Ave
- 6801 NW 58th Ct
- 5723 NW 69th Ave
- 6015 NW 67th Terrace
- 5718 NW 71st Ave
- 6800 NW 58th Ct
- 5713 NW 70th Terrace
- 8500 SW 20th St
- 7301 NW 57th Dr
- 1905 SW 87th Ave
- 6713 NW 58th Ct
- 7201 NW 57th Ct
