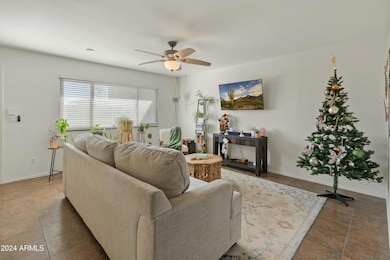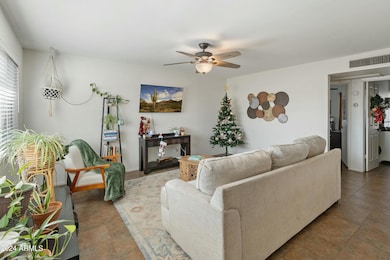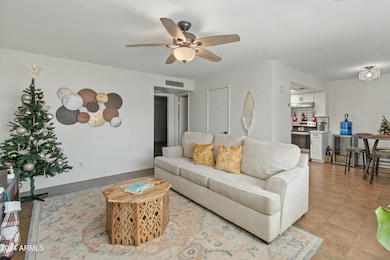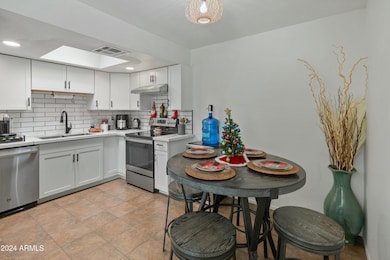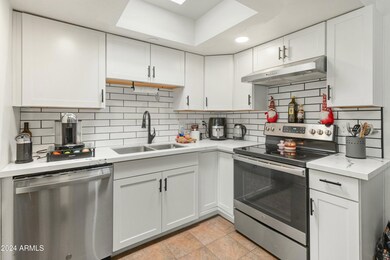
6008 W Augusta Ave Glendale, AZ 85301
Estimated payment $1,640/month
Highlights
- Community Pool
- Double Pane Windows
- Property is near a bus stop
- Eat-In Kitchen
- Cooling Available
- Ceiling Fan
About This Home
Welcome to your dream starter home! This beautifully updated 2-bedroom, 1-bathroom townhouse offers 865 sqft of cozy and functional living space in a well-maintained community. Step inside to a completely remodeled kitchen, perfect for whipping up your favorite meals, and enjoy the convenience of a brand-new in-unit washer and dryer. The home features new dual-pane windows, ensuring energy efficiency and a bright, inviting atmosphere. The layout is thoughtfully designed, making every square foot count. Out front, you'll find the sparkling community pool just steps away a perfect retreat on sunny days as well as , a private courtyard that awaits your personal touch transform it into a serene garden, outdoor lounge, or entertainment space. As an FHA-eligible townhouse, this property is a fantastic opportunity for first-time buyers looking for affordability without compromising on style or location. Come see this adorable home today - your next chapter starts here!
Co-Listing Agent
Berkshire Hathaway HomeServices Arizona Properties License #SA709831000
Townhouse Details
Home Type
- Townhome
Est. Annual Taxes
- $354
Year Built
- Built in 1975
Lot Details
- 1,394 Sq Ft Lot
- Block Wall Fence
HOA Fees
- $276 Monthly HOA Fees
Parking
- 1 Carport Space
Home Design
- Block Exterior
- Stucco
Interior Spaces
- 865 Sq Ft Home
- 1-Story Property
- Ceiling Fan
- Double Pane Windows
Kitchen
- Kitchen Updated in 2023
- Eat-In Kitchen
- Built-In Microwave
Bedrooms and Bathrooms
- 2 Bedrooms
- 1 Bathroom
Location
- Property is near a bus stop
Schools
- Glendale Landmark Elementary School
- Glendale High Middle School
- Glendale High School
Utilities
- Cooling Available
- Heating Available
Listing and Financial Details
- Tax Lot 14
- Assessor Parcel Number 143-41-075
Community Details
Overview
- Association fees include roof repair, ground maintenance, roof replacement, maintenance exterior
- Brighton Place HOA, Phone Number (623) 977-3860
- Brighton Place West Amd Subdivision
- FHA/VA Approved Complex
Recreation
- Community Pool
Map
Home Values in the Area
Average Home Value in this Area
Tax History
| Year | Tax Paid | Tax Assessment Tax Assessment Total Assessment is a certain percentage of the fair market value that is determined by local assessors to be the total taxable value of land and additions on the property. | Land | Improvement |
|---|---|---|---|---|
| 2025 | $354 | $2,993 | -- | -- |
| 2024 | $321 | $2,851 | -- | -- |
| 2023 | $321 | $12,810 | $2,560 | $10,250 |
| 2022 | $319 | $9,570 | $1,910 | $7,660 |
| 2021 | $318 | $9,070 | $1,810 | $7,260 |
| 2020 | $363 | $6,900 | $1,380 | $5,520 |
| 2019 | $359 | $5,930 | $1,180 | $4,750 |
| 2018 | $345 | $4,970 | $990 | $3,980 |
| 2017 | $349 | $4,220 | $840 | $3,380 |
| 2016 | $329 | $3,980 | $790 | $3,190 |
| 2015 | $305 | $3,320 | $660 | $2,660 |
Property History
| Date | Event | Price | Change | Sq Ft Price |
|---|---|---|---|---|
| 04/19/2025 04/19/25 | Price Changed | $239,000 | -0.4% | $276 / Sq Ft |
| 03/17/2025 03/17/25 | Price Changed | $239,899 | 0.0% | $277 / Sq Ft |
| 03/11/2025 03/11/25 | Price Changed | $239,900 | -0.8% | $277 / Sq Ft |
| 02/27/2025 02/27/25 | Price Changed | $241,900 | -1.2% | $280 / Sq Ft |
| 02/01/2025 02/01/25 | Price Changed | $244,900 | -1.3% | $283 / Sq Ft |
| 01/14/2025 01/14/25 | Price Changed | $248,000 | -0.4% | $287 / Sq Ft |
| 01/04/2025 01/04/25 | Price Changed | $249,000 | -0.4% | $288 / Sq Ft |
| 12/07/2024 12/07/24 | For Sale | $249,995 | +4.6% | $289 / Sq Ft |
| 04/11/2022 04/11/22 | Sold | $239,000 | -0.4% | $276 / Sq Ft |
| 03/10/2022 03/10/22 | Pending | -- | -- | -- |
| 02/24/2022 02/24/22 | For Sale | $240,000 | -- | $277 / Sq Ft |
Deed History
| Date | Type | Sale Price | Title Company |
|---|---|---|---|
| Warranty Deed | $239,000 | Os National | |
| Warranty Deed | $203,600 | Os National | |
| Warranty Deed | $134,000 | Pioneer Title Agency Inc | |
| Interfamily Deed Transfer | -- | Pioneer Title Agency Inc | |
| Warranty Deed | $85,000 | Security Title Agency Inc |
Mortgage History
| Date | Status | Loan Amount | Loan Type |
|---|---|---|---|
| Open | $231,830 | New Conventional | |
| Previous Owner | $129,950 | New Conventional | |
| Previous Owner | $50,000 | New Conventional |
Similar Homes in the area
Source: Arizona Regional Multiple Listing Service (ARMLS)
MLS Number: 6790916
APN: 143-41-075
- 5984 W Augusta Ave
- 7604 N 59th Ave
- 8219 N 59th Ave
- 7524 N 61st Ave Unit 15
- 6219 W Navajo Dr
- 8325 N 61st Ln
- 6043 W Laurie Ln
- 7501 N 59th Dr
- 5809 W Morten Ave
- 6107 W Orangewood Ave
- 6154 W Echo Ln
- 5959 W Gardenia Ave
- 7322 N 61st Ave
- 5731 W Morten Ave
- 5701 W Royal Palm Rd
- 7420 N 58th Ave
- 8445 N 61st Ln
- 5942 W Seldon Ln
- 5947 W Northview Ave
- 8115 N 56th Ave

