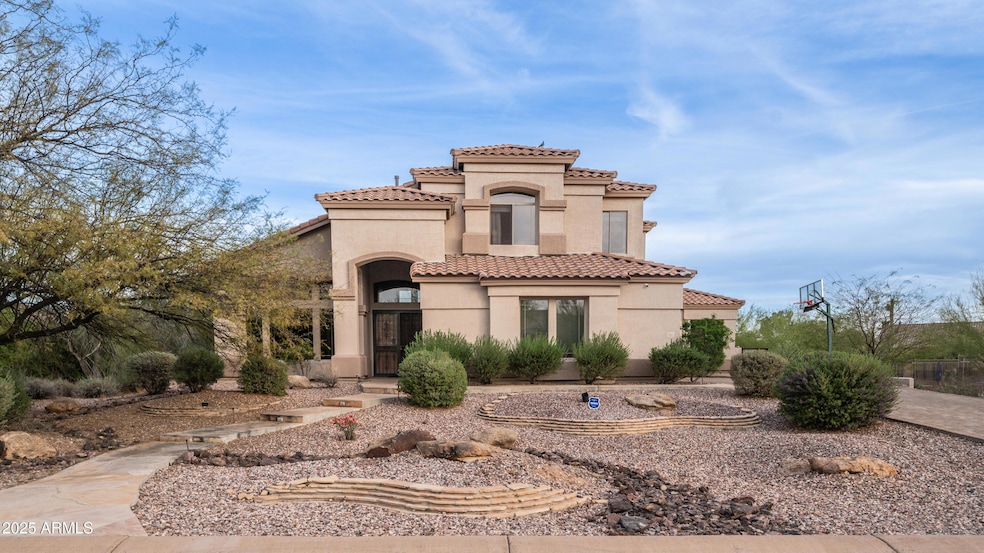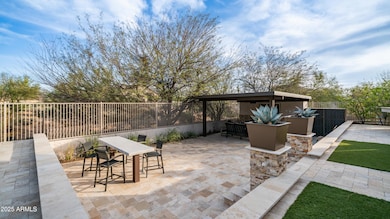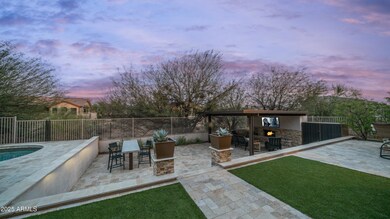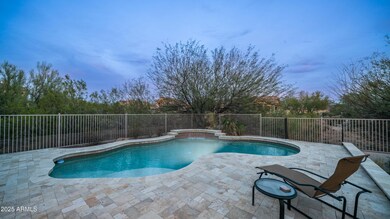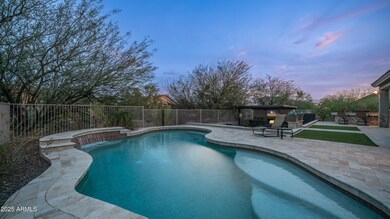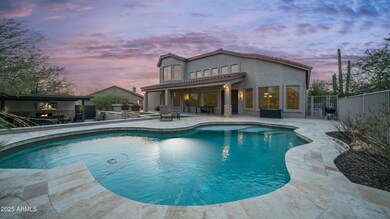
6009 E Dale Ln Cave Creek, AZ 85331
Boulders NeighborhoodEstimated payment $6,452/month
Highlights
- Play Pool
- Mountain View
- Wood Flooring
- Sonoran Trails Middle School Rated A-
- Family Room with Fireplace
- Main Floor Primary Bedroom
About This Home
Beautiful Home in Gated Community backing up to natural desert vegetation. 200k put into amazing backyard with custom pool, sunken entertainment area with fireplace, TV and built in BBQ Area. Large Open Kitchen with Granite Bar Island with sitting area, custom cabinetry, stainless appliances and walking pantry with iron door. Open Family Room with Custom Niche and Fireplace. Master Bedroom plus office down, Master has dual vanities, Walkin shower, soaking tub and Walkin closet. Large Gameroom-Loft upstairs with 3 other large bedrooms. All Bathrooms have Granite Counters, Custom lighting throughout. Soaring High Vaulted ceilings in Main living area. Paver'd front Driveway with side entry vehicle. Large Laundry Room with custom cabinets and sink. This home is priced to sell.
Open House Schedule
-
Saturday, May 03, 20252:00 to 4:00 pm5/3/2025 2:00:00 PM +00:005/3/2025 4:00:00 PM +00:00Add to Calendar
Home Details
Home Type
- Single Family
Est. Annual Taxes
- $2,451
Year Built
- Built in 2002
Lot Details
- 0.48 Acre Lot
- Block Wall Fence
- Front and Back Yard Sprinklers
HOA Fees
- $108 Monthly HOA Fees
Parking
- 6 Open Parking Spaces
- 3 Car Garage
- Side or Rear Entrance to Parking
Home Design
- Wood Frame Construction
- Tile Roof
- Stucco
Interior Spaces
- 4,069 Sq Ft Home
- 2-Story Property
- Central Vacuum
- Ceiling Fan
- Double Pane Windows
- Family Room with Fireplace
- 2 Fireplaces
- Mountain Views
Kitchen
- Eat-In Kitchen
- Breakfast Bar
- Built-In Microwave
- Kitchen Island
- Granite Countertops
Flooring
- Wood
- Carpet
- Tile
Bedrooms and Bathrooms
- 5 Bedrooms
- Primary Bedroom on Main
- Primary Bathroom is a Full Bathroom
- 3 Bathrooms
- Dual Vanity Sinks in Primary Bathroom
- Bathtub With Separate Shower Stall
Outdoor Features
- Play Pool
- Outdoor Fireplace
Schools
- Desert Sun Academy Elementary School
- Sonoran Trails Middle School
- Cactus Shadows High School
Utilities
- Cooling Available
- Heating System Uses Natural Gas
- High Speed Internet
- Cable TV Available
Community Details
- Association fees include ground maintenance
- Amcor Association, Phone Number (480) 948-5860
- Built by Jackson
- Estates At Palos Verdes Subdivision
Listing and Financial Details
- Tax Lot 50
- Assessor Parcel Number 211-44-341
Map
Home Values in the Area
Average Home Value in this Area
Tax History
| Year | Tax Paid | Tax Assessment Tax Assessment Total Assessment is a certain percentage of the fair market value that is determined by local assessors to be the total taxable value of land and additions on the property. | Land | Improvement |
|---|---|---|---|---|
| 2025 | $2,451 | $64,804 | -- | -- |
| 2024 | $2,345 | $61,718 | -- | -- |
| 2023 | $2,345 | $75,270 | $15,050 | $60,220 |
| 2022 | $2,297 | $55,980 | $11,190 | $44,790 |
| 2021 | $2,628 | $54,700 | $10,940 | $43,760 |
| 2020 | $2,591 | $51,750 | $10,350 | $41,400 |
| 2019 | $2,514 | $49,320 | $9,860 | $39,460 |
| 2018 | $2,426 | $53,650 | $10,730 | $42,920 |
| 2017 | $2,339 | $52,650 | $10,530 | $42,120 |
| 2016 | $2,326 | $51,510 | $10,300 | $41,210 |
| 2015 | $2,201 | $49,260 | $9,850 | $39,410 |
Property History
| Date | Event | Price | Change | Sq Ft Price |
|---|---|---|---|---|
| 04/25/2025 04/25/25 | For Sale | $1,100,000 | -- | $270 / Sq Ft |
Deed History
| Date | Type | Sale Price | Title Company |
|---|---|---|---|
| Warranty Deed | -- | None Listed On Document | |
| Warranty Deed | $520,000 | First American Title Ins Co | |
| Interfamily Deed Transfer | -- | -- | |
| Warranty Deed | $446,864 | Stewart Title & Trust Phoeni | |
| Warranty Deed | -- | Stewart Title & Trust Phoeni |
Mortgage History
| Date | Status | Loan Amount | Loan Type |
|---|---|---|---|
| Previous Owner | $170,000 | New Conventional | |
| Previous Owner | $60,000 | Future Advance Clause Open End Mortgage | |
| Previous Owner | $412,800 | New Conventional | |
| Previous Owner | $416,000 | New Conventional | |
| Previous Owner | $500,000 | Credit Line Revolving | |
| Previous Owner | $357,450 | Seller Take Back |
About the Listing Agent

In 1985, Carol was a PTA President, a member of the Boys & Girls Club Board of Directors, and a mother of two. Following the death of her husband, she needed a source of income to provide for her family. Her friend suggested she become a realtor, and she enrolled in real estate school. A month later, she was licensed and ready.
Fast forward 10 years. Carol had become an established realtor and was joined by her daughter, Vikki Royse Middlebrook, and son-in-law, Eric Middlebrook. She hired a
Carol A.'s Other Listings
Source: Arizona Regional Multiple Listing Service (ARMLS)
MLS Number: 6844838
APN: 211-44-341
- 28421 N 59th Way
- 28243 N 58th St
- 5911 E Peak View Rd
- 28602 N 58th St
- 6311 E Skinner Dr
- 5616 E Desert Vista Trail
- 6240 E Ironwood Dr
- 6534 E Running Deer Trail
- 6486 E Oberlin Way
- 6450 E Bent Tree Dr
- 5638 E Skinner Dr
- 28404 N 67th St
- 6626 E Oberlin Way
- 6611 E Peak View Rd
- 27239 N 64th Way
- 27432 N 66th Way
- 29441 N 64th St
- 419X E Quail Track Dr
- 6672 E Horned Owl Trail Unit III
- 27799 N 67th Way
