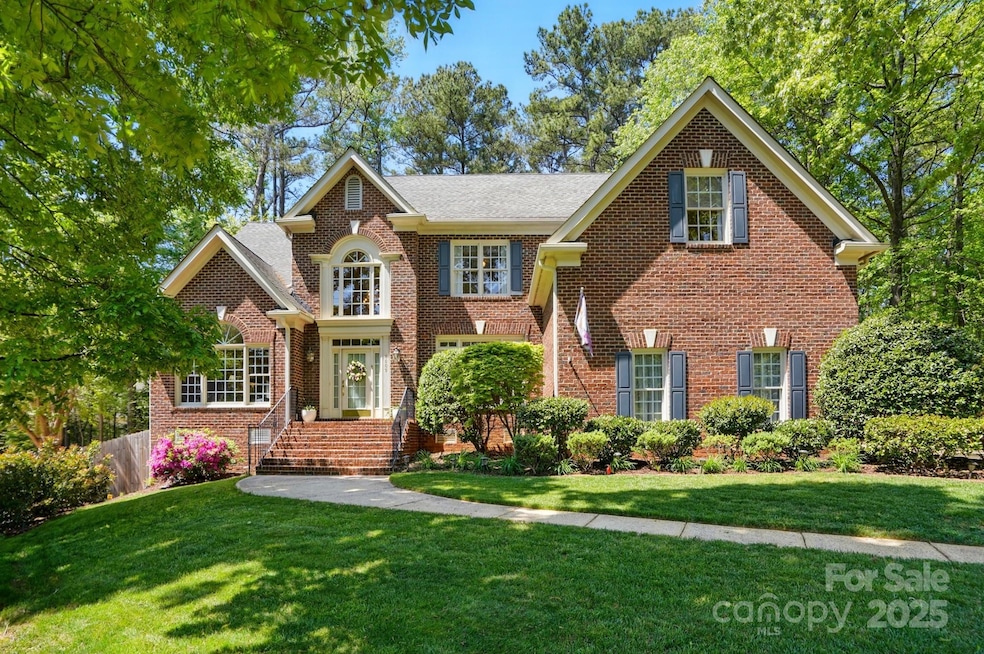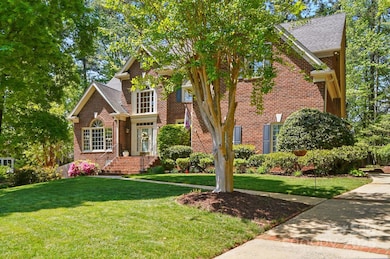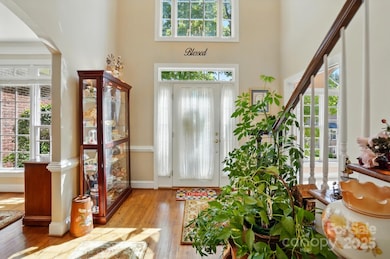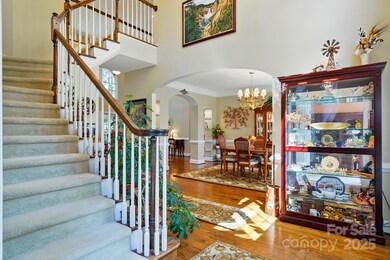
6009 Glen Manor Dr Charlotte, NC 28269
Highland Creek NeighborhoodEstimated payment $4,075/month
Highlights
- Fireplace in Kitchen
- Transitional Architecture
- Screened Porch
- Wooded Lot
- Wood Flooring
- Built-In Self-Cleaning Double Oven
About This Home
Stunning Full Brick Home on Quiet Cul-de-Sac in Sought-After Highland Creek. Situated on a lush, ½ acre lot, this home features breathtaking landscaping with blooming azaleas and charming brick retaining walls. Step into an open foyer flanked by a home office and formal dining room, flowing effortlessly into the soaring 2-story family room. Enjoy seamless indoor-outdoor living with access to the screened patio from both the kitchen and family room—an ideal space for entertaining or relaxing. The oversized primary suite is a true retreat with a spa-like bath. Upstairs, you’ll find three additional bedrooms and two full bathrooms, offering plenty of space for family and guests. Located just 3 min. from HC Golf Club and only 2 min. from one of 5 community pools, this home is perfect for active families. With I-485 just 1 mile away, commuting is a breeze. Highland Creek is a vibrant, master-planned community and one of Charlotte’s most desirable neighborhoods! This could be THE ONE!
Listing Agent
Coldwell Banker Realty Brokerage Email: gibsonmark01@gmail.com License #306293

Home Details
Home Type
- Single Family
Est. Annual Taxes
- $4,552
Year Built
- Built in 1994
Lot Details
- Lot Dimensions are 51x152x209x245
- Cul-De-Sac
- Level Lot
- Irrigation
- Wooded Lot
- Property is zoned R-9PUD
HOA Fees
- $68 Monthly HOA Fees
Parking
- 2 Car Attached Garage
- Garage Door Opener
- Driveway
Home Design
- Transitional Architecture
- Four Sided Brick Exterior Elevation
- Stucco
Interior Spaces
- 2-Story Property
- Ceiling Fan
- See Through Fireplace
- Insulated Windows
- Great Room with Fireplace
- Screened Porch
- Crawl Space
- Home Security System
- Laundry Room
Kitchen
- Built-In Self-Cleaning Double Oven
- Gas Oven
- Gas Range
- Plumbed For Ice Maker
- Dishwasher
- Kitchen Island
- Disposal
- Fireplace in Kitchen
Flooring
- Wood
- Tile
Bedrooms and Bathrooms
- Walk-In Closet
Outdoor Features
- Patio
Schools
- Highland Creek Elementary School
- Ridge Road Middle School
- Mallard Creek High School
Utilities
- Forced Air Heating and Cooling System
- Heating System Uses Natural Gas
- Gas Water Heater
- Cable TV Available
Community Details
- Hawthorne Management Company Association, Phone Number (704) 377-0114
- Highland Creek Subdivision
- Mandatory home owners association
Listing and Financial Details
- Assessor Parcel Number 029-421-13
Map
Home Values in the Area
Average Home Value in this Area
Tax History
| Year | Tax Paid | Tax Assessment Tax Assessment Total Assessment is a certain percentage of the fair market value that is determined by local assessors to be the total taxable value of land and additions on the property. | Land | Improvement |
|---|---|---|---|---|
| 2023 | $4,552 | $580,900 | $100,000 | $480,900 |
| 2022 | $3,647 | $364,900 | $85,000 | $279,900 |
| 2021 | $3,636 | $364,900 | $85,000 | $279,900 |
| 2020 | $3,628 | $364,900 | $85,000 | $279,900 |
| 2019 | $3,613 | $364,900 | $85,000 | $279,900 |
| 2018 | $3,558 | $265,600 | $52,300 | $213,300 |
| 2017 | $3,501 | $265,600 | $52,300 | $213,300 |
| 2016 | $3,491 | $265,600 | $52,300 | $213,300 |
| 2015 | $3,480 | $265,600 | $52,300 | $213,300 |
| 2014 | $3,473 | $0 | $0 | $0 |
Property History
| Date | Event | Price | Change | Sq Ft Price |
|---|---|---|---|---|
| 04/18/2025 04/18/25 | Pending | -- | -- | -- |
| 04/15/2025 04/15/25 | For Sale | $650,000 | +56.6% | $202 / Sq Ft |
| 06/18/2018 06/18/18 | Sold | $415,000 | -4.6% | $131 / Sq Ft |
| 05/16/2018 05/16/18 | Pending | -- | -- | -- |
| 05/03/2018 05/03/18 | For Sale | $435,000 | -- | $137 / Sq Ft |
Deed History
| Date | Type | Sale Price | Title Company |
|---|---|---|---|
| Warranty Deed | $415,000 | None Available | |
| Warranty Deed | $319,000 | -- |
Mortgage History
| Date | Status | Loan Amount | Loan Type |
|---|---|---|---|
| Open | $186,500 | New Conventional | |
| Closed | $200,000 | New Conventional | |
| Previous Owner | $244,000 | Unknown | |
| Previous Owner | $235,000 | Unknown | |
| Previous Owner | $238,000 | Unknown | |
| Previous Owner | $199,800 | Unknown |
About the Listing Agent

Hello! I’m Mark Gibson, not your typical real estate agent. I’m just an average, down-to-earth guy who happens to be very proficient at selling homes—so much so, that I’m ranked in the top 1% of Coldwell Banker agents nationwide. Since 2022, I’ve been the #1 producer, top listing agent, and top buyer’s agent at Coldwell Banker Lake Norman, delivering stellar results for my clients. As a former custom home builder, I bring a unique edge to Lake Norman real estate, excelling in waterfront homes,
Mark's Other Listings
Source: Canopy MLS (Canopy Realtor® Association)
MLS Number: 4245358
APN: 029-421-13
- 5573 Prosperity View Dr Unit 5573
- 6111 Tesh Ct
- 5905 Waverly Lynn Ln
- 5518 Prosperity View Dr
- 6311 Ridge Path Ln
- 5310 Waverly Lynn Ln
- 3906 Thomas Ridge Dr
- 9042 Northfield Crossing Dr
- 6027 Edinmeadow Ln Unit 29
- 4909 Prosperity Ridge Rd
- 4036 Meadowview Hills Dr Unit 7
- 8830 Beaver Creek Dr
- 5320 Prosperity Church Rd
- 6237 Shelley Ave
- 5323 Prosperity Church Rd
- 9014 Arbor Creek Dr
- 3744 Amber Meadows Dr
- 4657 Johnston Oehler Rd
- 12604 Cardinal Point Rd
- 4327 Kobuk Ln






