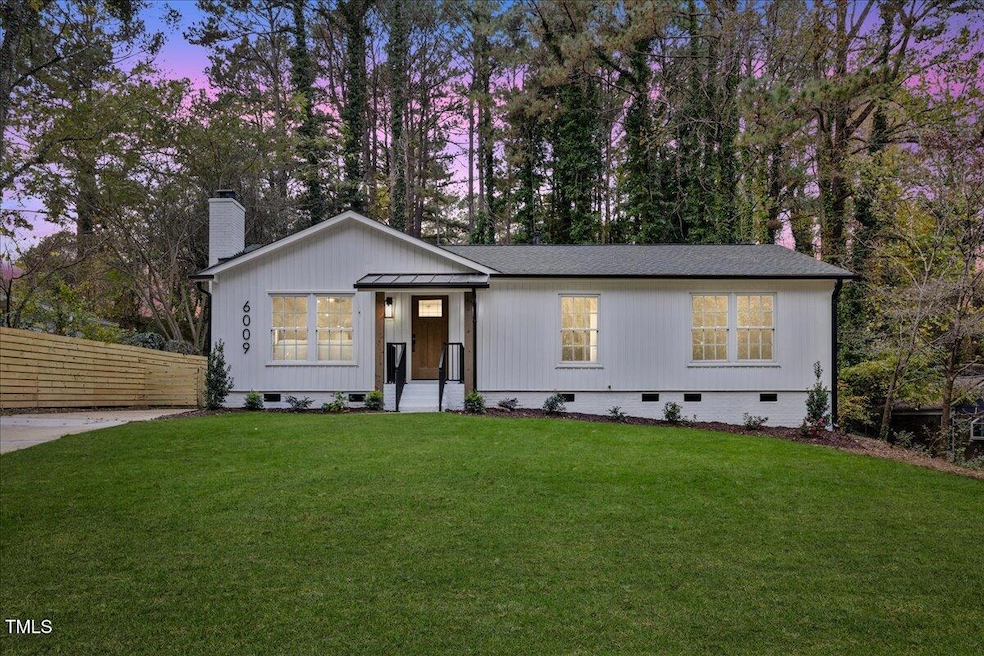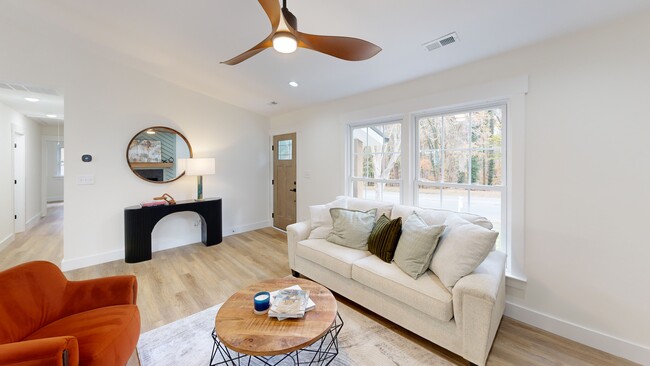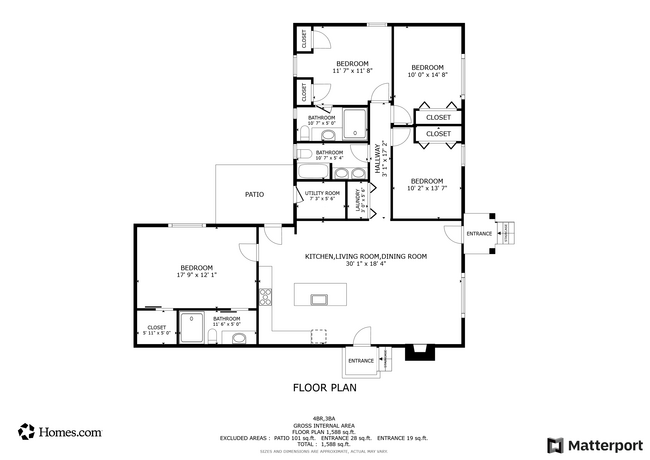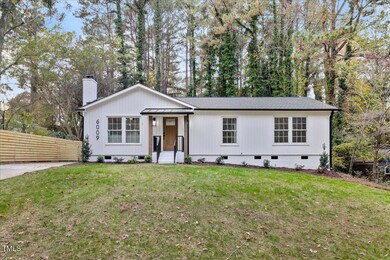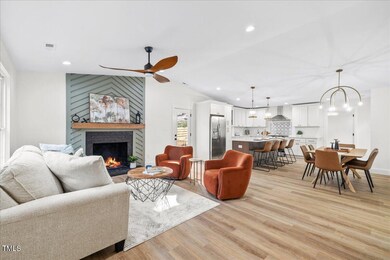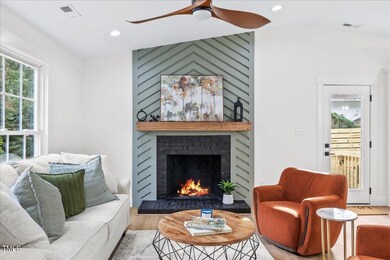
6009 N Hills Dr Raleigh, NC 27609
North Hills NeighborhoodHighlights
- Open Floorplan
- Quartz Countertops
- Covered patio or porch
- Ranch Style House
- No HOA
- 3-minute walk to Dixon Drive Park
About This Home
As of December 2024Welcome to 6009 North Hills Drive, where luxury meets convenience in Raleigh, NC! This beautifully renovated ranch home, originally built in 1971, has been transformed into a modern masterpiece. With FOUR spacious bedrooms and THREE FULL stylish bathrooms, this home is perfect for families seeking both comfort and elegance. The open floor plan creates an airy ambiance, highlighted by a gourmet kitchen featuring a large island that's perfect for entertaining friends and family. Quartz countertops and a state-of-the-art gas stove elevate your culinary experiences to new heights.
Feel the luxury of newness with a recent roof replacement, a brand new water heater, and HVAC unit. Engineered hardwood floors throughout, allowing you to enjoy all the comforts of contemporary living. The fenced yard is a fantastic space for outdoor fun and relaxation, providing a secure area for children and pets to play freely.
Located in the desirable North Hills area, you'll be steps away from vibrant shopping, exquisite dining, and lush parks, with quick access to major highways for effortless commuting. This isn't just a home; it's a lifestyle choice—a place where you can create lasting memories. Don't miss your chance to own this gem in Raleigh; schedule your private tour today!
Home Details
Home Type
- Single Family
Est. Annual Taxes
- $3,208
Year Built
- Built in 1971 | Remodeled
Lot Details
- 0.28 Acre Lot
- Wood Fence
- Back Yard Fenced
Home Design
- Ranch Style House
- Fixer Upper
- Brick Foundation
- Architectural Shingle Roof
- Vinyl Siding
- Lead Paint Disclosure
Interior Spaces
- 1,616 Sq Ft Home
- Open Floorplan
- Ceiling Fan
- Wood Burning Fireplace
- Family Room
- Living Room with Fireplace
- Dining Room
- Workshop
- Storage
- Pull Down Stairs to Attic
Kitchen
- Eat-In Kitchen
- Gas Range
- Range Hood
- Microwave
- Ice Maker
- Dishwasher
- Stainless Steel Appliances
- Kitchen Island
- Quartz Countertops
Flooring
- Ceramic Tile
- Luxury Vinyl Tile
Bedrooms and Bathrooms
- 4 Bedrooms
- Walk-In Closet
- In-Law or Guest Suite
- 3 Full Bathrooms
- Walk-in Shower
Laundry
- Laundry Room
- Laundry on lower level
Home Security
- Carbon Monoxide Detectors
- Fire and Smoke Detector
Parking
- 4 Parking Spaces
- Private Driveway
- On-Street Parking
- 2 Open Parking Spaces
- Outside Parking
- Off-Street Parking
Outdoor Features
- Covered patio or porch
- Separate Outdoor Workshop
- Outdoor Storage
- Rain Gutters
Schools
- Lynn Road Elementary School
- Carroll Middle School
- Sanderson High School
Utilities
- Cooling System Powered By Gas
- Forced Air Heating and Cooling System
- Heating System Uses Natural Gas
- Natural Gas Connected
- Gas Water Heater
Community Details
- No Home Owners Association
Listing and Financial Details
- Assessor Parcel Number 1706294408
Map
Home Values in the Area
Average Home Value in this Area
Property History
| Date | Event | Price | Change | Sq Ft Price |
|---|---|---|---|---|
| 12/30/2024 12/30/24 | Sold | $620,000 | -4.6% | $384 / Sq Ft |
| 11/26/2024 11/26/24 | Pending | -- | -- | -- |
| 11/20/2024 11/20/24 | For Sale | $650,000 | +92.3% | $402 / Sq Ft |
| 07/03/2024 07/03/24 | Sold | $338,000 | -9.9% | $207 / Sq Ft |
| 06/03/2024 06/03/24 | Pending | -- | -- | -- |
| 06/03/2024 06/03/24 | For Sale | $375,000 | -- | $230 / Sq Ft |
Tax History
| Year | Tax Paid | Tax Assessment Tax Assessment Total Assessment is a certain percentage of the fair market value that is determined by local assessors to be the total taxable value of land and additions on the property. | Land | Improvement |
|---|---|---|---|---|
| 2024 | $3,208 | $367,118 | $210,000 | $157,118 |
| 2023 | $2,828 | $257,590 | $110,000 | $147,590 |
| 2022 | $2,628 | $257,590 | $110,000 | $147,590 |
| 2021 | $2,526 | $257,590 | $110,000 | $147,590 |
| 2020 | $2,481 | $257,590 | $110,000 | $147,590 |
| 2019 | $2,189 | $187,181 | $75,000 | $112,181 |
| 2018 | $2,065 | $187,181 | $75,000 | $112,181 |
| 2017 | $1,967 | $187,181 | $75,000 | $112,181 |
| 2016 | $1,927 | $187,181 | $75,000 | $112,181 |
| 2015 | $1,928 | $184,268 | $72,000 | $112,268 |
| 2014 | $1,829 | $184,268 | $72,000 | $112,268 |
Mortgage History
| Date | Status | Loan Amount | Loan Type |
|---|---|---|---|
| Open | $420,000 | New Conventional | |
| Previous Owner | $414,400 | New Conventional | |
| Previous Owner | $103,000 | Unknown |
Deed History
| Date | Type | Sale Price | Title Company |
|---|---|---|---|
| Warranty Deed | $620,000 | None Listed On Document | |
| Warranty Deed | $338,000 | None Listed On Document | |
| Deed | $117,500 | -- |
About the Listing Agent
Laura's Other Listings
Source: Doorify MLS
MLS Number: 10064100
APN: 1706.05-29-4408-000
- 6404 Dixon Dr
- 5920 N Hills Dr
- 1120 Shetland Ct
- 5817 Wintergreen Dr
- 5712 Wintergreen Dr
- 5935 Dixon Dr
- 1375 Garden Crest Cir
- 812 Northclift Dr
- 6105 Bellow St
- 5629 Johnson Woods Ct
- 800 Mill Greens Ct
- 1122 Shadyside Dr
- 6221 Tributary Dr
- 6225 Tributary Dr
- 6413 English Oaks Dr
- 6317 Lakeland Dr
- 6539 English Oaks Dr
- 6548 English Oaks Dr
- 1104 Hickory Pond Ct
- 7220 Shellburne Dr
