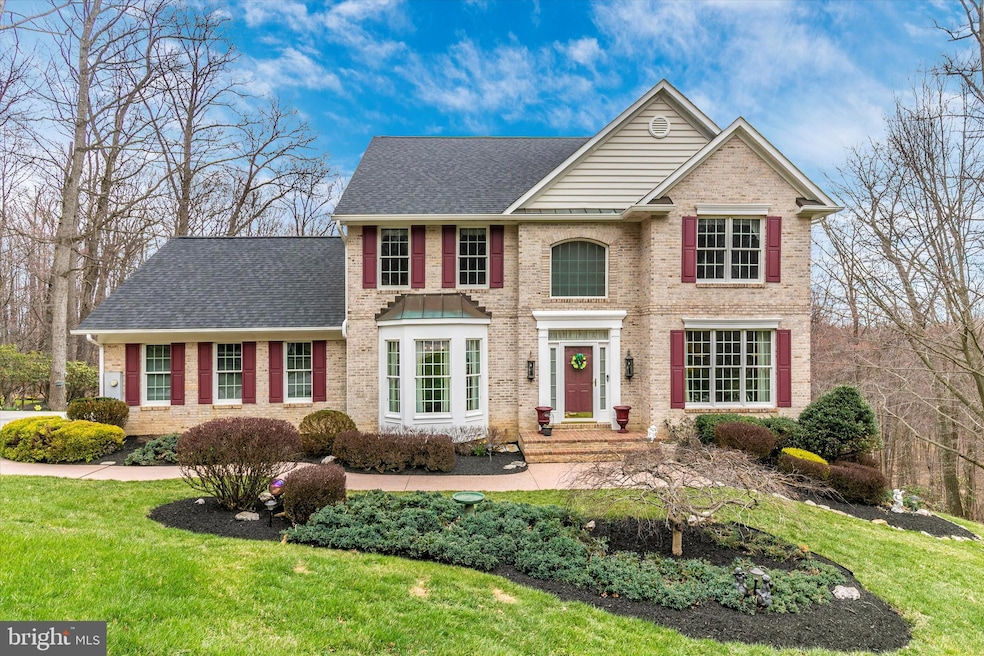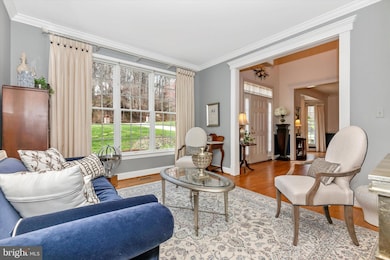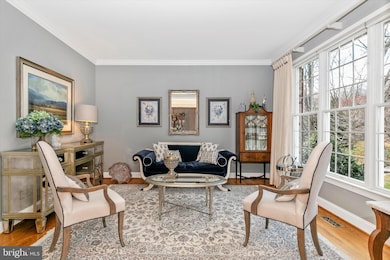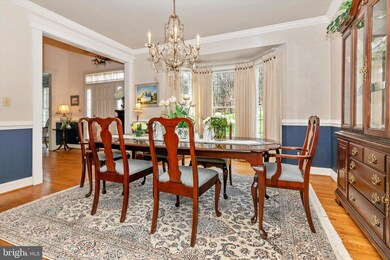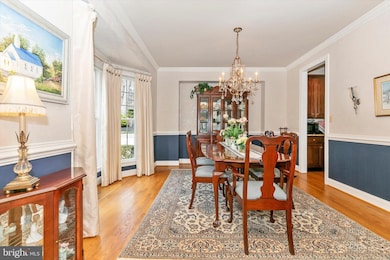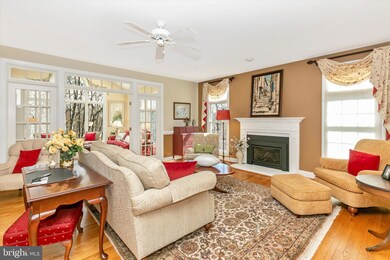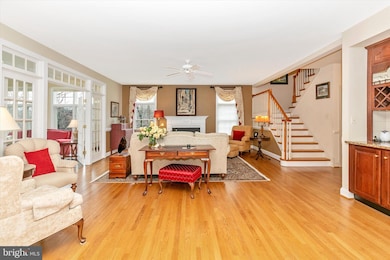
6009 Sweetwater Ct Frederick, MD 21703
Braddock Heights NeighborhoodEstimated payment $5,752/month
Highlights
- Eat-In Gourmet Kitchen
- Colonial Architecture
- Recreation Room
- View of Trees or Woods
- Deck
- Wooded Lot
About This Home
Welcome home to 6009 Sweetwater Court! This incredible 4 bedroom 3 1/2 bathroom home, peacefully situated on a beautiful 2.1 acre lot, is everything you've been searching for! Arriving to the home you'll appreciate the charming curb appeal, well manicured landscape, hardscaped parking area, and welcoming front walkway. Entering the home you'll step into your two-story foyer with a formal living room and formal dining room on either side, however you'll be instantly drawn into the spacious family room with cozy fireplace and the incredible sun-filled morning room with 180° views of your breathtaking yard. The main level also offers your spacious kitchen with butlers station, breakfast area, guest half bath, and convenient main level laundry with a generous sized pantry for extra storage. Making your way upstairs you'll find your owners suite with private full bath and large walk-in closet, plus three additional bedrooms and full hall bath. Leading to the lower level of the home you'll find a spacious rec room with an additional gas fireplace surrounded by custom built library shelving, guest room, full bath, and ample storage. Last but not least you will fall in love the with stunning exterior offering a deck with retractable awning, hardscaped patio with built-in firepit and storage shed. All of this in a serene location outside of city limits, with no HOA, yet still convenient to major commuter routes. Don't miss your chance to call this amazing home your very own!
Home Details
Home Type
- Single Family
Est. Annual Taxes
- $7,193
Year Built
- Built in 1996
Lot Details
- 2.1 Acre Lot
- No Through Street
- Wooded Lot
- Backs to Trees or Woods
- Property is zoned R1
Parking
- 2 Car Direct Access Garage
- 3 Driveway Spaces
- Parking Storage or Cabinetry
- Side Facing Garage
- Garage Door Opener
Home Design
- Colonial Architecture
- Brick Exterior Construction
- Shingle Roof
Interior Spaces
- Property has 3 Levels
- Wet Bar
- Chair Railings
- Crown Molding
- Ceiling Fan
- Skylights
- Recessed Lighting
- 2 Fireplaces
- Fireplace With Glass Doors
- Fireplace Mantel
- Gas Fireplace
- Awning
- Window Treatments
- Family Room Off Kitchen
- Living Room
- Formal Dining Room
- Den
- Recreation Room
- Sun or Florida Room
- Storage Room
- Views of Woods
Kitchen
- Eat-In Gourmet Kitchen
- Breakfast Room
- Butlers Pantry
- Built-In Oven
- Cooktop with Range Hood
- Dishwasher
- Disposal
Flooring
- Wood
- Carpet
Bedrooms and Bathrooms
- 4 Bedrooms
- En-Suite Primary Bedroom
- En-Suite Bathroom
- Walk-In Closet
- Soaking Tub
- Walk-in Shower
Laundry
- Laundry Room
- Laundry on main level
- Dryer
- Washer
Finished Basement
- Walk-Out Basement
- Basement Fills Entire Space Under The House
- Connecting Stairway
- Interior and Exterior Basement Entry
- Space For Rooms
- Basement Windows
Outdoor Features
- Deck
- Patio
- Playground
Schools
- Carroll Manor Elementary School
- Ballenger Creek Middle School
- Tuscarora High School
Utilities
- Central Air
- Heat Pump System
- Water Treatment System
- Well
- Electric Water Heater
- Septic Tank
Community Details
- No Home Owners Association
- Sweetwater Pass Subdivision
Listing and Financial Details
- Tax Lot 10
- Assessor Parcel Number 1123454335
Map
Home Values in the Area
Average Home Value in this Area
Tax History
| Year | Tax Paid | Tax Assessment Tax Assessment Total Assessment is a certain percentage of the fair market value that is determined by local assessors to be the total taxable value of land and additions on the property. | Land | Improvement |
|---|---|---|---|---|
| 2024 | $7,073 | $588,600 | $0 | $0 |
| 2023 | $6,512 | $543,000 | $109,000 | $434,000 |
| 2022 | $6,445 | $542,200 | $0 | $0 |
| 2021 | $6,427 | $541,400 | $0 | $0 |
| 2020 | $6,427 | $540,600 | $109,000 | $431,600 |
| 2019 | $6,372 | $535,867 | $0 | $0 |
| 2018 | $6,373 | $531,133 | $0 | $0 |
| 2017 | $6,262 | $526,400 | $0 | $0 |
| 2016 | $6,082 | $521,200 | $0 | $0 |
| 2015 | $6,082 | $516,000 | $0 | $0 |
| 2014 | $6,082 | $510,800 | $0 | $0 |
Property History
| Date | Event | Price | Change | Sq Ft Price |
|---|---|---|---|---|
| 04/05/2025 04/05/25 | Pending | -- | -- | -- |
| 04/03/2025 04/03/25 | For Sale | $925,000 | -- | $207 / Sq Ft |
Deed History
| Date | Type | Sale Price | Title Company |
|---|---|---|---|
| Deed | -- | -- | |
| Deed | $240,000 | -- | |
| Deed | $251,081 | -- | |
| Deed | $87,000 | -- |
Mortgage History
| Date | Status | Loan Amount | Loan Type |
|---|---|---|---|
| Open | $400,000 | Credit Line Revolving | |
| Previous Owner | $221,250 | No Value Available | |
| Closed | -- | No Value Available |
About the Listing Agent

The Jim Bass Group has an unmatched list of awards, recognition, and experience.
• We are a #1 resale Real Estate Agent in Frederick County.
• We are the 2023 Best Real Estate Agent/Team Winner awarded by Frederick Magazine.
• We are a Best Real Estate Team Finalist – Frederick News Post Best of the Best.
• We have received the Frederick County Association of Realtors (FCAR) Lifetime Achievement Award.
• We are a Do-Gooder & BeLocal Love Awards Frederick Nominee.
• We are
Jim's Other Listings
Source: Bright MLS
MLS Number: MDFR2060742
APN: 23-454335
- 6127 Jefferson Blvd
- 0 Mount Zion Rd Unit MDFR2061560
- 6306 Fulmer Rd
- 6215 S Clifton Rd
- 6626 Jefferson Blvd
- 4426 Teen Barnes Rd
- 0 Edgemont Rd Unit MDFR2062262
- 0 Edgemont Rd Unit MDFR2057568
- 0 Edgemont Rd Unit MDFR2056166
- 5515 Feagaville Ln
- 5408 Old National Pike
- 6905 Summerswood Dr
- 3750 Cherry Ln
- 604 Bushytail Dr
- 4180 Appaloosa Ln
- 611 Humberson Ln
- 7219 Dogwood Ln
- 4502 Unakite Rd
- 595 Old Stage Rd
- 7114 Emerald Ct
