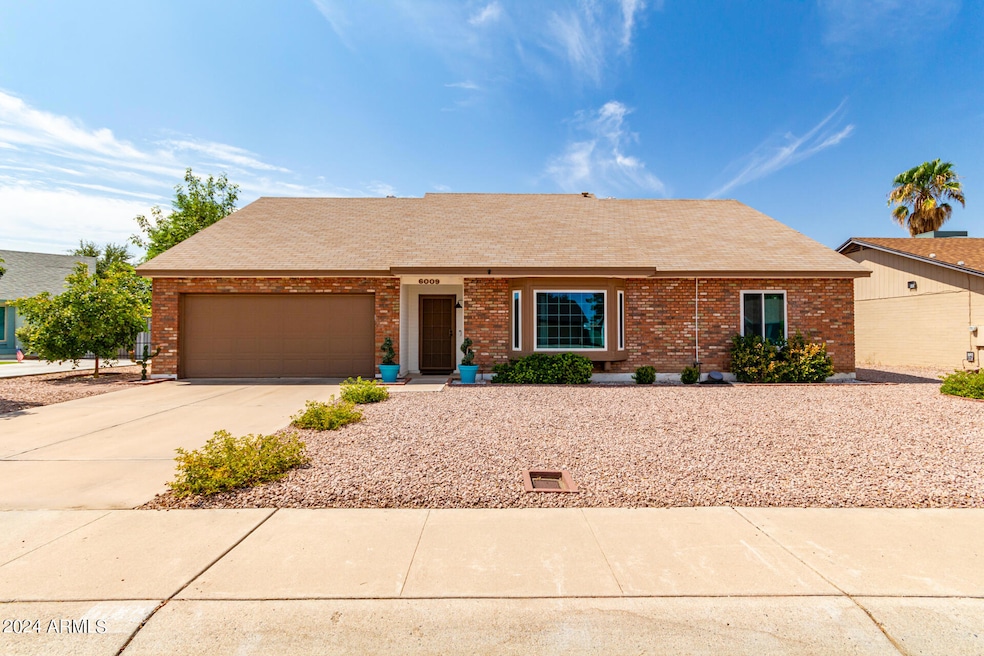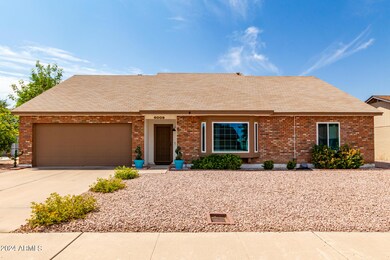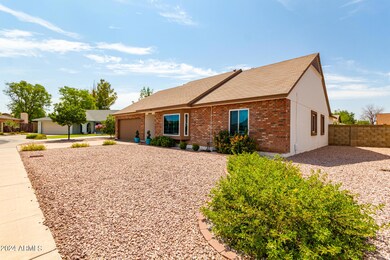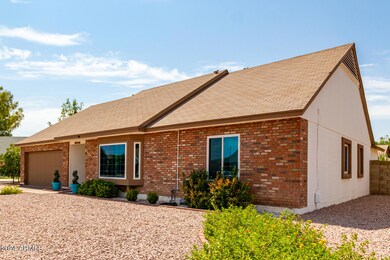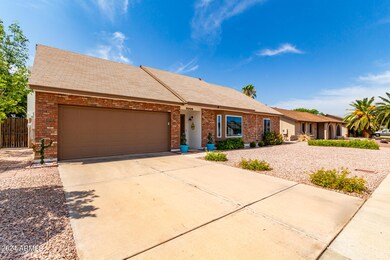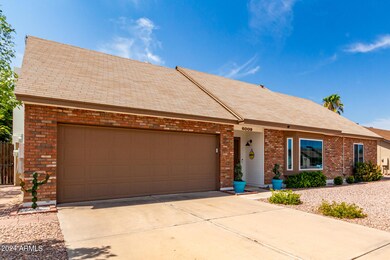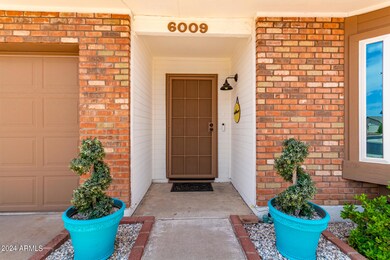
6009 W Poinsettia Dr Glendale, AZ 85304
Highlights
- Above Ground Pool
- Solar Power System
- No HOA
- Ironwood High School Rated A-
- Wood Flooring
- Covered patio or porch
About This Home
As of September 2024Amazing Glendale home features 3 beds,1.75 baths + a den! You're greeted by a light & bright floorplan, perfect for family & entertaining. The sun-filled living room has a spacious sitting area w/ a beautiful bay window. The family room features built-in wood shelving, gorgeous brick fireplace & real hardwood flooring. The kitchen has lots of counter space, a huge pantry & island w/ breakfast bar. The Owner's suite features split vanities, granite counter-tops, upgraded walk-in shower & huge walk-in closet. The large rear yard is perfect for entertaining w/ covered patio, pool & easy-care landscaping. Beautiful & efficient home in family neighborhood w/ updated windows & OWNED solar! Close to schools, shopping, dining, and entertainment. Welcome home!
Home Details
Home Type
- Single Family
Est. Annual Taxes
- $1,461
Year Built
- Built in 1979
Lot Details
- 8,307 Sq Ft Lot
- Desert faces the front and back of the property
- Block Wall Fence
- Front and Back Yard Sprinklers
- Sprinklers on Timer
Parking
- 2 Car Garage
Home Design
- Brick Exterior Construction
- Composition Roof
- Block Exterior
Interior Spaces
- 2,059 Sq Ft Home
- 1-Story Property
- Ceiling Fan
- Double Pane Windows
- Low Emissivity Windows
- Vinyl Clad Windows
- Family Room with Fireplace
Kitchen
- Eat-In Kitchen
- Breakfast Bar
- Built-In Microwave
- Kitchen Island
Flooring
- Floors Updated in 2021
- Wood
- Carpet
- Tile
Bedrooms and Bathrooms
- 3 Bedrooms
- Bathroom Updated in 2022
- 2 Bathrooms
- Dual Vanity Sinks in Primary Bathroom
Eco-Friendly Details
- Solar Power System
Outdoor Features
- Above Ground Pool
- Covered patio or porch
Schools
- Copperwood Elementary And Middle School
- Ironwood High School
Utilities
- Refrigerated Cooling System
- Heating Available
- High Speed Internet
- Cable TV Available
Community Details
- No Home Owners Association
- Association fees include no fees
- Copperwood Unit 1 Amd Subdivision
Listing and Financial Details
- Tax Lot 14
- Assessor Parcel Number 143-01-123
Map
Home Values in the Area
Average Home Value in this Area
Property History
| Date | Event | Price | Change | Sq Ft Price |
|---|---|---|---|---|
| 09/05/2024 09/05/24 | Sold | $479,900 | 0.0% | $233 / Sq Ft |
| 08/06/2024 08/06/24 | Pending | -- | -- | -- |
| 08/01/2024 08/01/24 | For Sale | $479,900 | +54.9% | $233 / Sq Ft |
| 04/12/2021 04/12/21 | Sold | $309,900 | 0.0% | $151 / Sq Ft |
| 03/03/2021 03/03/21 | Pending | -- | -- | -- |
| 03/03/2021 03/03/21 | For Sale | $309,900 | -- | $151 / Sq Ft |
Tax History
| Year | Tax Paid | Tax Assessment Tax Assessment Total Assessment is a certain percentage of the fair market value that is determined by local assessors to be the total taxable value of land and additions on the property. | Land | Improvement |
|---|---|---|---|---|
| 2025 | $1,408 | $18,777 | -- | -- |
| 2024 | $1,461 | $17,883 | -- | -- |
| 2023 | $1,461 | $29,130 | $5,820 | $23,310 |
| 2022 | $1,447 | $23,450 | $4,690 | $18,760 |
| 2021 | $1,553 | $22,030 | $4,400 | $17,630 |
| 2020 | $1,832 | $20,660 | $4,130 | $16,530 |
| 2019 | $1,783 | $19,160 | $3,830 | $15,330 |
| 2018 | $1,745 | $18,280 | $3,650 | $14,630 |
| 2017 | $1,327 | $15,080 | $3,010 | $12,070 |
| 2016 | $1,316 | $14,710 | $2,940 | $11,770 |
| 2015 | $1,230 | $14,010 | $2,800 | $11,210 |
Mortgage History
| Date | Status | Loan Amount | Loan Type |
|---|---|---|---|
| Open | $478,200 | New Conventional | |
| Previous Owner | $348,800 | New Conventional | |
| Previous Owner | $269,900 | New Conventional | |
| Previous Owner | $70,840 | New Conventional | |
| Previous Owner | $90,000 | New Conventional |
Deed History
| Date | Type | Sale Price | Title Company |
|---|---|---|---|
| Warranty Deed | $479,900 | Magnus Title Agency | |
| Warranty Deed | $309,900 | Grand Canyon Title Agency | |
| Interfamily Deed Transfer | -- | Security Title Agency Inc | |
| Interfamily Deed Transfer | -- | None Available | |
| Warranty Deed | $120,000 | Chicago Title |
Similar Homes in the area
Source: Arizona Regional Multiple Listing Service (ARMLS)
MLS Number: 6737875
APN: 143-01-123
- 5932 W Poinsettia Dr
- 5929 W Riviera Dr
- 5904 W Cholla St
- 5750 W Cortez St
- 6237 W Altadena Ave
- 6240 W Cortez St
- 11401 N 58th Ave
- 5731 W Lupine Ave
- 11227 N 59th Dr
- 11430 N 57th Dr
- 5827 W Charter Oak Rd
- 11207 N 59th Dr
- 6409 W Riviera Dr
- 5719 W Cholla St
- 11230 N 57th Dr
- 5736 W Shangri la Rd
- 5815 W Corrine Dr
- 6433 W Cortez St
- 5778 W Corrine Dr
- 6422 W Garden Dr
