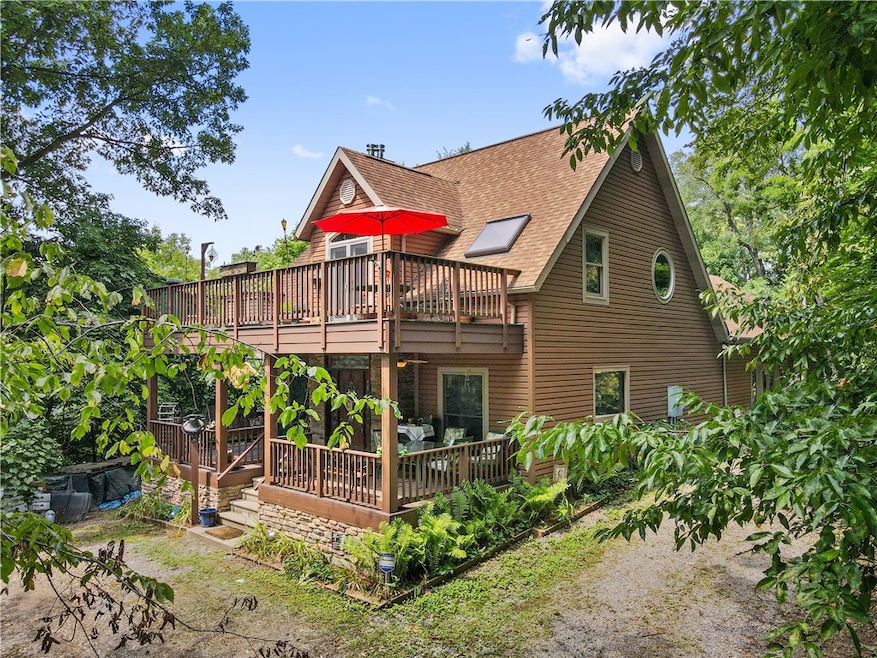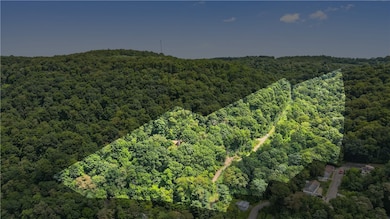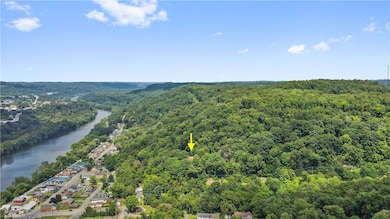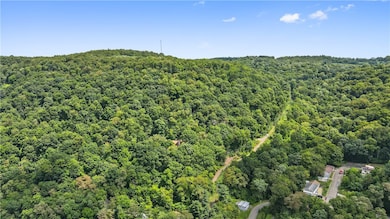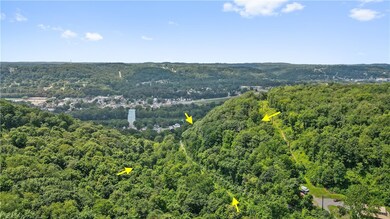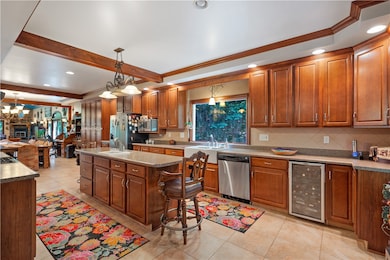
$299,900
- 4 Beds
- 2.5 Baths
- 2,270 Sq Ft
- 730 6th Ave
- Beaver Falls, PA
You will love the Charm of this Updated Brick Home w/ Detached 2-Stall Garage & Separate Apartment. Situated in Patterson Heights, across from The Beaver Valley Golf Course. This beauty features three spacious bedrooms, a bright & airy living room & a renovated kitchen complete with sleek cabinetry, brand new stainless appliances & granite countertops. The updated bathroom exudes style, with
Lori Feely REALTY ONE GROUP GOLD STANDARD
