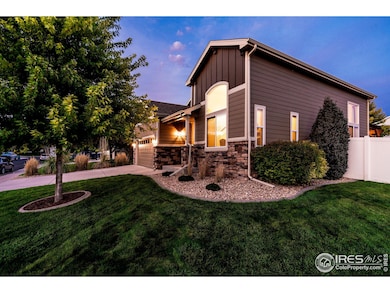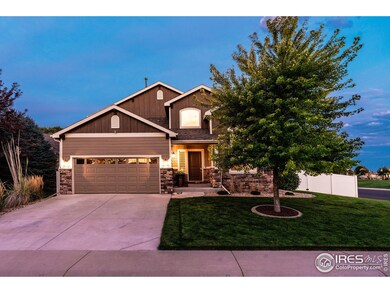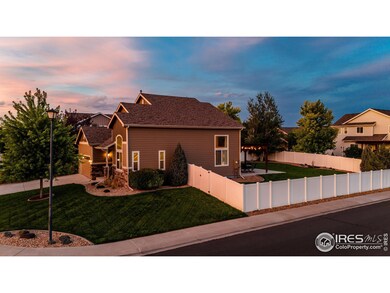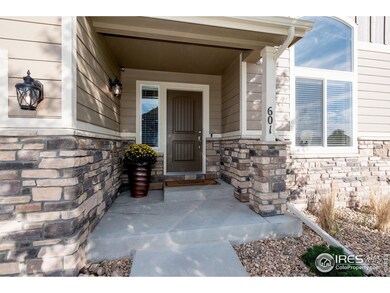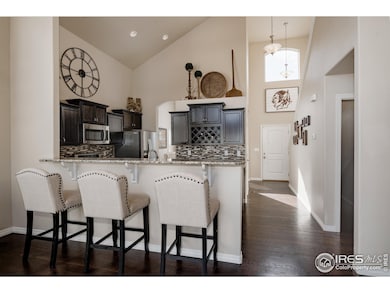
601 Babine Ct Windsor, CO 80550
Highlights
- Open Floorplan
- Cathedral Ceiling
- Main Floor Bedroom
- Contemporary Architecture
- Wood Flooring
- 1-minute walk to Northern Lights Park
About This Home
As of February 2025Situated on a corner lot in a cul-de-sac, this remarkable home offers an ideal location directly across from a large park w/ walking trail, basketball court & a brand-new elementary school. With a thoughtful layout, modern upgrades & beautiful outdoor spaces this home is ready to impress! Inside, wood flooring flows through much of the home creating a warm ambiance. The open-concept kitchen boasts espresso cabinetry w/ a built-in wine rack, stainless steel appliances, double ovens, gas range, granite counters, a breakfast bar & a spacious pantry! The adjoining family room is bright & airy w/ vaulted ceilings, numerous windows & views of the meticulously maintained backyard. The main floor includes a versatile front room ideal for formal dining or secondary living space. The main floor primary bedroom serves as a serene escape w/ a luxurious ensuite 5-piece bathroom showcasing granite counters, a floor-to-ceiling tiled shower, espresso cabinetry & a walk-in closet w/ custom built-in drawers & shelving. A convenient main-floor laundry room & 1/2 bath complete this level. Upstairs discover a cozy loft, 2 large bedrooms & a Jack-and-Jill bath w/ granite counters, shower/tub combo & tile flooring. The finished basement expands the home's versatility offering a large rec area perfect for a office, media room, or play space. The finished basement offers an additional large fourth bedroom, bathroom w/ granite finishes, walk in shower & ample storage. This space provides an oasis for guests offering privacy & comfort. Additional storage space ensures all belongings have a place! The backyard is a true retreat featuring mature trees, concrete curbing throughout, an extended concrete patio w/ pergola & cafe lighting. The fully fenced yard offers privacy & plenty of room for entertaining! Custom Made holiday lighting adds a festive touch year-round. Located near downtown Windsor & Windsor Lake w/ easy access to all surrounding towns-this home combines location & ultimate luxury
Home Details
Home Type
- Single Family
Est. Annual Taxes
- $3,937
Year Built
- Built in 2012
Lot Details
- 8,664 Sq Ft Lot
- Cul-De-Sac
- West Facing Home
- Vinyl Fence
- Corner Lot
- Level Lot
- Sprinkler System
HOA Fees
- $10 Monthly HOA Fees
Parking
- 2 Car Attached Garage
- Garage Door Opener
- Driveway Level
Home Design
- Contemporary Architecture
- Wood Frame Construction
- Composition Roof
- Composition Shingle
- Stone
Interior Spaces
- 2,624 Sq Ft Home
- 2-Story Property
- Open Floorplan
- Cathedral Ceiling
- Ceiling Fan
- Window Treatments
- Family Room
- Dining Room
- Loft
- Basement Fills Entire Space Under The House
- Radon Detector
Kitchen
- Eat-In Kitchen
- Double Self-Cleaning Oven
- Gas Oven or Range
- Microwave
- Dishwasher
- Disposal
Flooring
- Wood
- Carpet
Bedrooms and Bathrooms
- 4 Bedrooms
- Main Floor Bedroom
- Walk-In Closet
- Primary Bathroom is a Full Bathroom
- Jack-and-Jill Bathroom
- Primary bathroom on main floor
Laundry
- Laundry on main level
- Dryer
- Washer
Outdoor Features
- Patio
Schools
- Hollister Lake Elementary School
- Severance Middle School
- Severance High School
Utilities
- Forced Air Heating and Cooling System
- High Speed Internet
- Cable TV Available
Listing and Financial Details
- Assessor Parcel Number R2905504
Community Details
Overview
- Association fees include common amenities, management
- Winter Farm Subdivision
Recreation
- Community Playground
- Park
- Hiking Trails
Map
Home Values in the Area
Average Home Value in this Area
Property History
| Date | Event | Price | Change | Sq Ft Price |
|---|---|---|---|---|
| 02/27/2025 02/27/25 | Sold | $565,000 | 0.0% | $215 / Sq Ft |
| 01/16/2025 01/16/25 | For Sale | $565,000 | +40.5% | $215 / Sq Ft |
| 07/11/2019 07/11/19 | Off Market | $402,000 | -- | -- |
| 01/28/2019 01/28/19 | Off Market | $225,358 | -- | -- |
| 04/12/2018 04/12/18 | Sold | $402,000 | +0.5% | $146 / Sq Ft |
| 02/20/2018 02/20/18 | Pending | -- | -- | -- |
| 02/10/2018 02/10/18 | For Sale | $400,000 | +77.5% | $145 / Sq Ft |
| 08/31/2012 08/31/12 | Sold | $225,358 | +0.2% | $139 / Sq Ft |
| 08/01/2012 08/01/12 | Pending | -- | -- | -- |
| 07/10/2012 07/10/12 | For Sale | $225,000 | -- | $139 / Sq Ft |
Tax History
| Year | Tax Paid | Tax Assessment Tax Assessment Total Assessment is a certain percentage of the fair market value that is determined by local assessors to be the total taxable value of land and additions on the property. | Land | Improvement |
|---|---|---|---|---|
| 2024 | $3,937 | $36,320 | $6,700 | $29,620 |
| 2023 | $3,937 | $36,680 | $6,770 | $29,910 |
| 2022 | $3,595 | $26,540 | $6,320 | $20,220 |
| 2021 | $3,451 | $27,320 | $6,510 | $20,810 |
| 2020 | $3,289 | $25,540 | $5,010 | $20,530 |
| 2019 | $3,292 | $25,540 | $5,010 | $20,530 |
| 2018 | $3,321 | $23,600 | $5,040 | $18,560 |
| 2017 | $3,397 | $23,600 | $5,040 | $18,560 |
| 2016 | $2,796 | $19,270 | $3,420 | $15,850 |
| 2015 | $2,672 | $19,270 | $3,420 | $15,850 |
| 2014 | $2,387 | $16,540 | $2,790 | $13,750 |
Mortgage History
| Date | Status | Loan Amount | Loan Type |
|---|---|---|---|
| Open | $452,000 | New Conventional | |
| Previous Owner | $500,000,000 | New Conventional | |
| Previous Owner | $381,500 | New Conventional | |
| Previous Owner | $389,940 | New Conventional | |
| Previous Owner | $307,800 | VA | |
| Previous Owner | $284,850 | VA | |
| Previous Owner | $256,500 | VA | |
| Previous Owner | $225,358 | VA | |
| Previous Owner | $162,291 | Unknown |
Deed History
| Date | Type | Sale Price | Title Company |
|---|---|---|---|
| Warranty Deed | $565,000 | Htc | |
| Warranty Deed | $402,000 | North American Title | |
| Special Warranty Deed | $225,358 | Heritage Title | |
| Warranty Deed | $70,500 | Land Title Guarantee Company | |
| Warranty Deed | $321,000 | None Available |
Similar Homes in Windsor, CO
Source: IRES MLS
MLS Number: 1024459
APN: R2905504
- 524 Vermilion Peak Dr
- 602 Yukon Ct
- 548 Dakota Way
- 678 Sundance Dr
- 632 Yukon Ct
- 607 Red Jewel Dr
- 294 Redmond Dr
- 480 Boxwood Dr
- 273 Saskatoon Dr
- 397 Red Jewel Dr
- 264 Hillspire Dr
- 672 Dakota Way
- 322 Shadowbrook Dr
- 891 Shirttail Peak Dr
- 863 Shirttail Peak Dr
- 762 Canoe Birch Dr
- 336 Blue Star Dr
- 833 Canoe Birch Dr
- 781 Clydesdale Dr
- 346 Blue Fortune Dr

