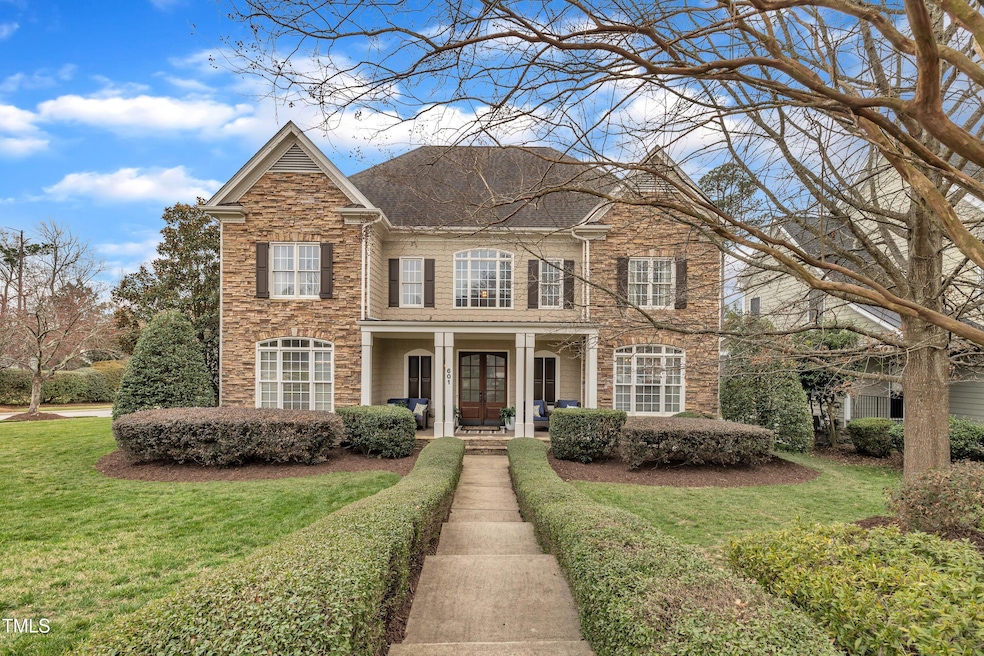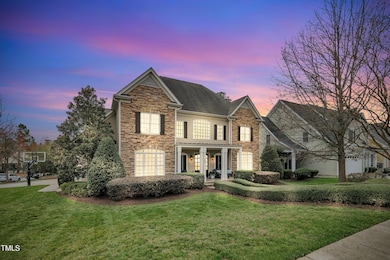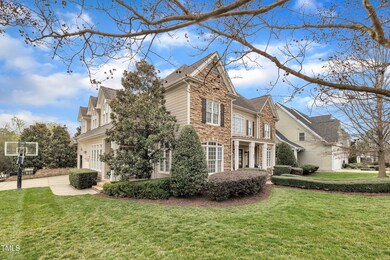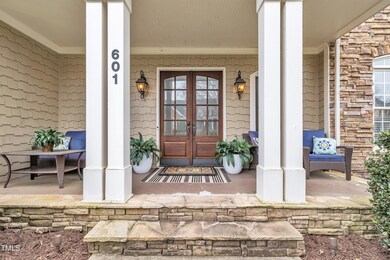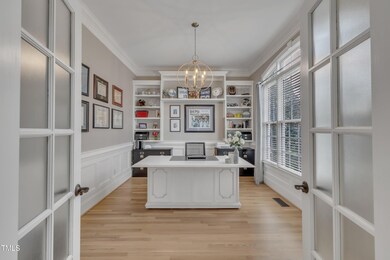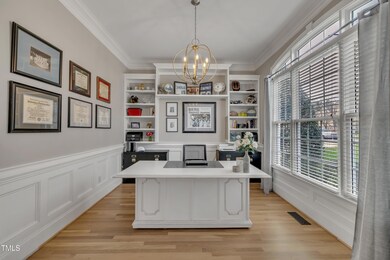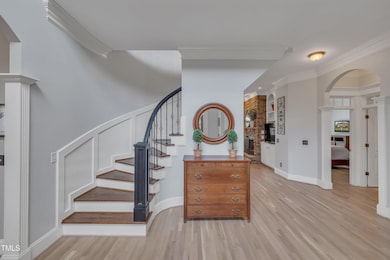
601 Ballad Creek Ct Cary, NC 27519
Carpenter NeighborhoodEstimated payment $8,935/month
Highlights
- Basketball Court
- Open Floorplan
- Clubhouse
- Carpenter Elementary Rated A
- Community Lake
- Deck
About This Home
Welcome to your dream home! This spacious 5,137 square ft, 5 bedroom, 5 ensuite bath executive, North facing, light-filled home is the epitome of Luxury Living in a prime West Cary location! The impeccable interior details include refinished hardwood floors, high ceilings, tray ceilings, crown molding, and built in shelving around a gas fireplace. The gourmet eat-in kitchen is a chef's dream with quartz countertops, huge center island, tons of beautiful cabinets, stainless steel appliances, gas range, walk-in pantry and closet pantry with wood shelves and a butler's pantry with wine fridge that connects to the grand dining room. The spacious first floor bedroom and full bath is the perfect space for guests. There is also an office on the first floor with built-in shelves for working at home. The large Master bedroom and bath is perfect for unwinding with tray ceilings, his and her walk-in closets, spa tub, dual vanities and separate tiled shower with a bench. The second floor has three additional large bedrooms each connecting with a full bath, a huge bonus room and an enviable laundry room with sink, hanging space, and tons of built in shelving. Beautifully finished third floor with vaulted ceilings, wood beams, entertainment area and built-in bar area! Relax and unwind in the serene screened porch overlooking the private, enormous, flat, fenced backyard with deck and patio. The patio is perfect for entertaining with built-in gas grill, Big Green Egg, swing chair under pergola, gas fire pit and tons of seating area. The yard is meticulously landscaped and has an irrigation system. OVERSIZED 3 CAR SIDE ENTRY GARAGE with built in shelves and an extra washer and dryer for all the dirty sports clothes! Roof (2018) 2 HVACs (2019) Tankless Water Heater (2019) Amazing location with Top Rated Schools and close proximity to shopping, restaurants, Carpenter Park, West Cary Library, RTP, and RDU! Enjoy the fabulous amenities including the pool, tennis court, volleyball court, playgrounds and trails around beautiful Lake!
Home Details
Home Type
- Single Family
Est. Annual Taxes
- $9,100
Year Built
- Built in 2005
Lot Details
- 0.34 Acre Lot
- Landscaped
- Back Yard Fenced and Front Yard
HOA Fees
- $83 Monthly HOA Fees
Parking
- 3 Car Attached Garage
- Parking Storage or Cabinetry
- Side Facing Garage
- Private Driveway
Home Design
- Traditional Architecture
- Brick or Stone Mason
- Pillar, Post or Pier Foundation
- Shingle Roof
- Stone
Interior Spaces
- 5,137 Sq Ft Home
- 3-Story Property
- Open Floorplan
- Wet Bar
- Built-In Features
- Crown Molding
- Beamed Ceilings
- Coffered Ceiling
- Tray Ceiling
- Smooth Ceilings
- High Ceiling
- Ceiling Fan
- Entrance Foyer
- Family Room
- L-Shaped Dining Room
- Breakfast Room
- Home Office
- Recreation Room
- Bonus Room
- Storage
Kitchen
- Eat-In Kitchen
- Butlers Pantry
- Built-In Gas Range
- Microwave
- Dishwasher
- Wine Refrigerator
- Stainless Steel Appliances
- Kitchen Island
- Quartz Countertops
- Disposal
Flooring
- Wood
- Carpet
Bedrooms and Bathrooms
- 5 Bedrooms
- Main Floor Bedroom
- Dual Closets
- Walk-In Closet
- 5 Full Bathrooms
- Separate Shower in Primary Bathroom
- Soaking Tub
- Walk-in Shower
Laundry
- Laundry Room
- Laundry in multiple locations
- Washer and Dryer
- Sink Near Laundry
Attic
- Attic Floors
- Permanent Attic Stairs
- Finished Attic
Outdoor Features
- Basketball Court
- Deck
- Patio
- Exterior Lighting
- Pergola
- Built-In Barbecue
- Playground
- Rear Porch
Schools
- Carpenter Elementary School
- Alston Ridge Middle School
- Green Hope High School
Utilities
- Forced Air Heating and Cooling System
- Tankless Water Heater
Listing and Financial Details
- Assessor Parcel Number 0745023570
Community Details
Overview
- Carpenter Village Association, Phone Number (919) 535-5510
- Carpenter Village Subdivision
- Community Lake
Amenities
- Clubhouse
Recreation
- Tennis Courts
- Community Playground
- Community Pool
- Park
Map
Home Values in the Area
Average Home Value in this Area
Tax History
| Year | Tax Paid | Tax Assessment Tax Assessment Total Assessment is a certain percentage of the fair market value that is determined by local assessors to be the total taxable value of land and additions on the property. | Land | Improvement |
|---|---|---|---|---|
| 2024 | $9,100 | $1,082,862 | $200,000 | $882,862 |
| 2023 | $8,156 | $811,940 | $157,000 | $654,940 |
| 2022 | $7,851 | $811,940 | $157,000 | $654,940 |
| 2021 | $7,693 | $811,940 | $157,000 | $654,940 |
| 2020 | $7,554 | $811,940 | $157,000 | $654,940 |
| 2019 | $7,107 | $661,936 | $140,000 | $521,936 |
| 2018 | $6,668 | $661,936 | $140,000 | $521,936 |
| 2017 | $6,408 | $661,936 | $140,000 | $521,936 |
| 2016 | $6,312 | $661,936 | $140,000 | $521,936 |
| 2015 | $6,471 | $655,227 | $130,000 | $525,227 |
| 2014 | $6,101 | $655,227 | $130,000 | $525,227 |
Property History
| Date | Event | Price | Change | Sq Ft Price |
|---|---|---|---|---|
| 03/22/2025 03/22/25 | Pending | -- | -- | -- |
| 03/20/2025 03/20/25 | For Sale | $1,450,000 | -- | $282 / Sq Ft |
Deed History
| Date | Type | Sale Price | Title Company |
|---|---|---|---|
| Warranty Deed | -- | None Listed On Document | |
| Warranty Deed | -- | None Listed On Document | |
| Warranty Deed | $646,000 | -- | |
| Warranty Deed | $224,000 | -- |
Mortgage History
| Date | Status | Loan Amount | Loan Type |
|---|---|---|---|
| Previous Owner | $637,500 | New Conventional | |
| Previous Owner | $417,000 | New Conventional | |
| Previous Owner | $129,000 | Credit Line Revolving | |
| Previous Owner | $150,300 | Credit Line Revolving | |
| Previous Owner | $64,550 | Credit Line Revolving | |
| Previous Owner | $516,600 | Fannie Mae Freddie Mac |
Similar Homes in Cary, NC
Source: Doorify MLS
MLS Number: 10083146
APN: 0745.03-02-3570-000
- 134 Barclay Valley Dr
- 804 Nanny Reams Ln
- 111 Finnway Ln
- 1000 Pyrenees Way
- 108 Finnway Ln
- 1600 Gathering Park Cir Unit 303
- 803 Toulouse Ct
- 723 Toulouse Ct
- 1400 Gathering Park Cir Unit 304
- 1400 Gathering Park Cir Unit 204
- 1400 Gathering Park Cir Unit 202
- 1400 Gathering Park Cir Unit 303
- 122 Sawgrass Hill Ct
- 146 Rockport Ridge Way
- 1200 Gathering Park Cir Unit 302
- 601 Walcott Way
- 322 Clementine Dr
- 203 Anniston Ct
- 2021 Heritage Pines Dr
- 105 Aberson Ct
