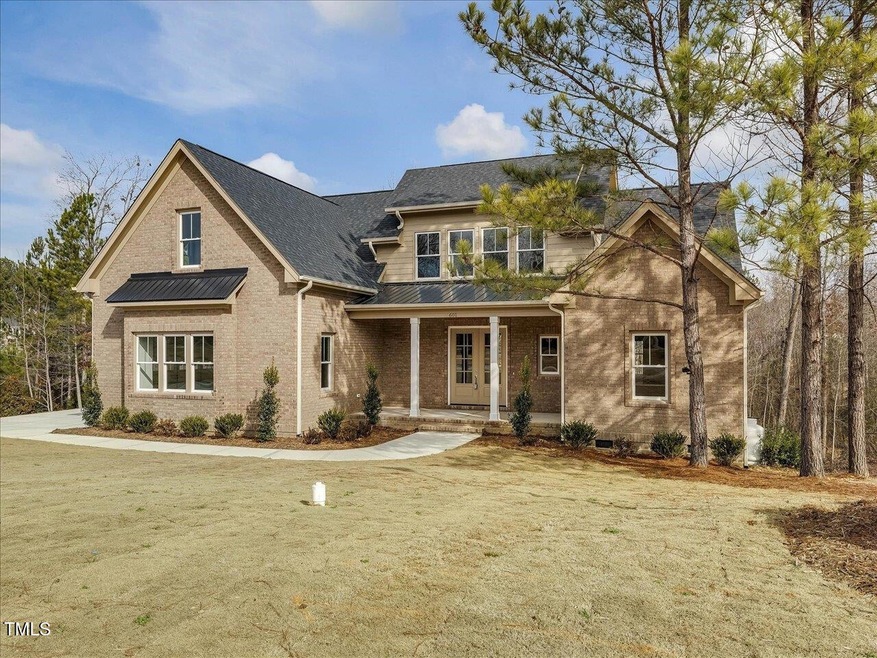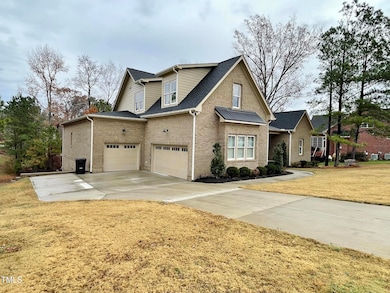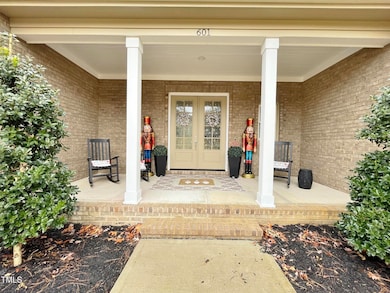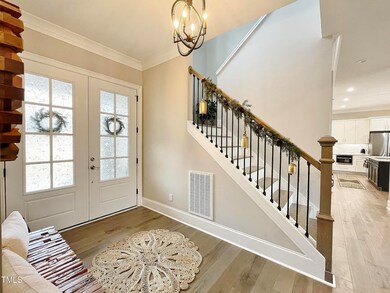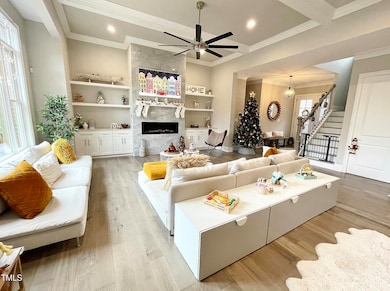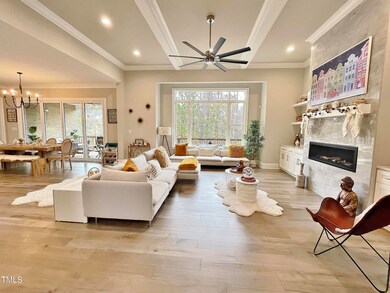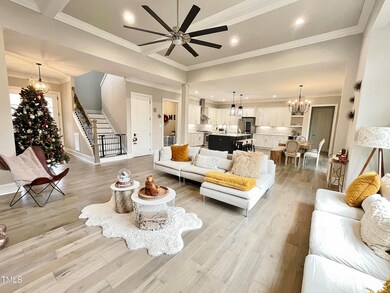
601 Balmoral St Clayton, NC 27520
Cleveland NeighborhoodHighlights
- Transitional Architecture
- Wood Flooring
- Bonus Room
- Cleveland Elementary School Rated A-
- Main Floor Primary Bedroom
- Breakfast Room
About This Home
As of March 2025Less than one year old all brick home with 4 bed, 3 bath and 3 car side load garage with stunning custom finishes on 0.54 acre lot on established street in Broadmoor West Subdivision. Main floor Primary Suite with large walk-in closet and island. A barn door takes you in to the expansive bright primary bathroom with dual vanities, framed mirrors and oversized tiled shower and free standing tub with a floor mounted faucet. There is also a second bedroom and full bathroom on the main floor for guests or family. Stunning custom finishes abound in this open floorplan with special touches at every corner. Large picture window in family room overlooking rear porch. Enormous covered porch, with double folding doors, off the equally impressive living areas overlook private rear yard that backs on to a green area. Kitchen has gas range, white cabinetry and huge island with quartz countertop. Family room with modern gas log fireplace tiled to the ceiling, flanked by built-ins on either side. Two additional bedrooms and large flex space on second floor along with walk-in storage. Rear lower level covered porch adds additional outdoor living space to this home. All flooring is wood or tile - no carpet! A MUST SEE!
Please contact Helen Hammond to schedule showings. 919-219-4475 (6 hours notice required)
Home Details
Home Type
- Single Family
Est. Annual Taxes
- $4,155
Year Built
- Built in 2022
HOA Fees
- $9 Monthly HOA Fees
Parking
- 3 Car Attached Garage
Home Design
- Transitional Architecture
- Traditional Architecture
- Brick Veneer
- Block Foundation
- Shingle Roof
Interior Spaces
- 3,387 Sq Ft Home
- 2-Story Property
- Entrance Foyer
- Living Room
- Breakfast Room
- Dining Room
- Bonus Room
- Basement
- Crawl Space
- Laundry Room
Kitchen
- Gas Range
- Range Hood
- Microwave
- Plumbed For Ice Maker
- Dishwasher
- Stainless Steel Appliances
Flooring
- Wood
- Tile
Bedrooms and Bathrooms
- 4 Bedrooms
- Primary Bedroom on Main
- 3 Full Bathrooms
Schools
- Cleveland Elementary And Middle School
- Cleveland High School
Additional Features
- 0.54 Acre Lot
- Forced Air Heating and Cooling System
Community Details
- Association fees include ground maintenance
- Broadmoor West HOA
- Broadmoor West Subdivision
Listing and Financial Details
- Court or third-party approval is required for the sale
- Assessor Parcel Number 06F04059Y
Map
Home Values in the Area
Average Home Value in this Area
Property History
| Date | Event | Price | Change | Sq Ft Price |
|---|---|---|---|---|
| 03/13/2025 03/13/25 | Sold | $785,000 | 0.0% | $232 / Sq Ft |
| 02/12/2025 02/12/25 | Pending | -- | -- | -- |
| 01/30/2025 01/30/25 | Price Changed | $785,000 | -0.6% | $232 / Sq Ft |
| 12/13/2024 12/13/24 | For Sale | $790,000 | +7.5% | $233 / Sq Ft |
| 12/15/2023 12/15/23 | Off Market | $735,000 | -- | -- |
| 02/17/2023 02/17/23 | Sold | $735,000 | -2.0% | $224 / Sq Ft |
| 01/22/2023 01/22/23 | Pending | -- | -- | -- |
| 01/03/2023 01/03/23 | For Sale | $750,000 | 0.0% | $229 / Sq Ft |
| 06/13/2022 06/13/22 | Pending | -- | -- | -- |
| 06/02/2022 06/02/22 | For Sale | $750,000 | -- | $229 / Sq Ft |
Tax History
| Year | Tax Paid | Tax Assessment Tax Assessment Total Assessment is a certain percentage of the fair market value that is determined by local assessors to be the total taxable value of land and additions on the property. | Land | Improvement |
|---|---|---|---|---|
| 2024 | $4,155 | $513,000 | $60,000 | $453,000 |
| 2023 | $4,014 | $513,000 | $60,000 | $453,000 |
| 2022 | $494 | $60,000 | $60,000 | $0 |
| 2021 | $494 | $60,000 | $60,000 | $0 |
| 2020 | $500 | $60,000 | $60,000 | $0 |
| 2019 | $500 | $60,000 | $60,000 | $0 |
| 2018 | $0 | $45,000 | $45,000 | $0 |
| 2017 | $384 | $45,000 | $45,000 | $0 |
| 2016 | $384 | $45,000 | $45,000 | $0 |
| 2015 | $384 | $45,000 | $45,000 | $0 |
| 2014 | $384 | $45,000 | $45,000 | $0 |
Mortgage History
| Date | Status | Loan Amount | Loan Type |
|---|---|---|---|
| Previous Owner | $715,331 | VA | |
| Previous Owner | $440,000 | New Conventional |
Deed History
| Date | Type | Sale Price | Title Company |
|---|---|---|---|
| Warranty Deed | $785,000 | None Listed On Document | |
| Warranty Deed | $735,000 | -- | |
| Warranty Deed | $65,000 | None Available |
Similar Homes in Clayton, NC
Source: Doorify MLS
MLS Number: 10066157
APN: 06F04059Y
- 669 Balmoral St
- 48 Arabella Ln
- 244 Winding Oak Way
- 202 Wimbledon Ct
- 101 Wimbledon Ct
- 103 Mayfair Ct
- 215 Oak Island Ct
- 166 Weldon Dr
- 116 Commons Cir Unit 229
- 83 Meath Ct Unit 209
- 108 Commons Cir Unit 228
- 59 Ocracoke Island Way
- 244 Victor Ct
- 63 Meath Ct Unit 211
- 84 Commons Cir
- 23 Sparkle Ln
- 76 Commons Cir
- 34 Tea Olive Ct
- 83 Commons Cir Unit 236
- 68 Commons Cir Unit 223
