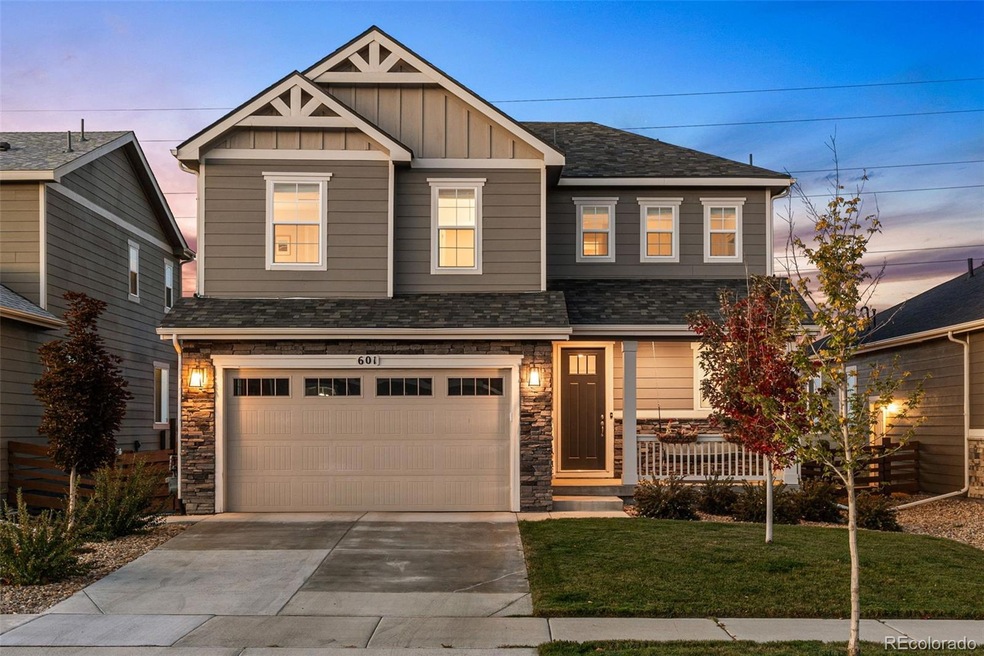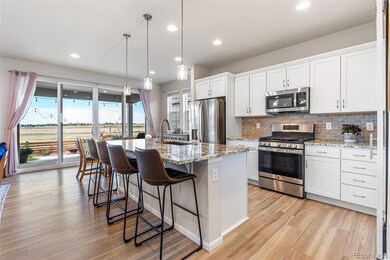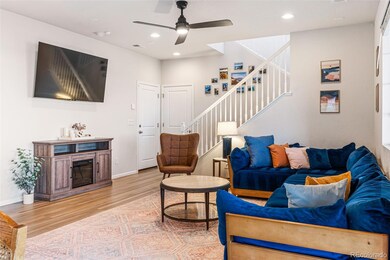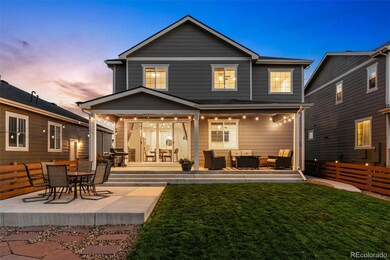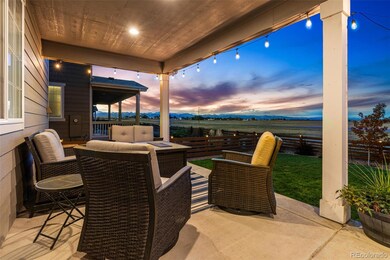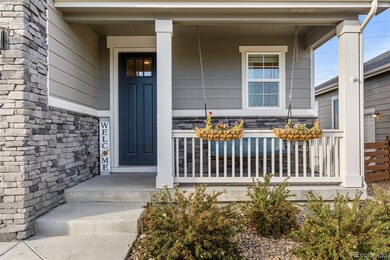
Highlights
- Fitness Center
- Located in a master-planned community
- Open Floorplan
- Erie Elementary School Rated A
- Primary Bedroom Suite
- Clubhouse
About This Home
As of December 2024Welcome home to this remarkable and meticulously maintained home in the highly desirable Collier’s Hill!!!
Immerse yourself in the charm of this spacious 3-bedroom home with an open floor plan. The light-filled great room opens onto a beautifully landscaped backyard that adjoins open space and a walking trail, providing a serene outdoor retreat. Enjoy al fresco dining and stunning mountain views from the large, covered patio.
The gourmet kitchen is a chef's dream, featuring top-of-the-line stainless steel appliances, granite countertops with ample space for culinary creations, a gas range, and a convenient corner pantry. The large center island provides a perfect spot for casual meals or entertaining friends.
The luxurious primary suite offers ample space, with a walk-in closet and a beautiful four-piece bathroom. Upstairs, you’ll find two more spacious bedrooms, a full bathroom, a versatile loft space, and a laundry room. Enjoy the convenience of an attached two-car garage, providing shelter from the snow and inclement weather. Plus, find additional storage space in the expansive crawl space. This home truly has it all!!!
Unsurpassed location close to the neighborhood pools, park, clubhouse, elementary school and high school. Near miles of open space trails, shopping, restaurants, downtown Erie, and situated within the highly acclaimed St. Vrain Valley school district all while being situated on a quiet street. It's the perfect place to create lasting memories!
Last Agent to Sell the Property
Porchlight Real Estate Group Brokerage Email: laura.baer@porchlightgroup.com,281-475-7156 License #100085315

Home Details
Home Type
- Single Family
Est. Annual Taxes
- $5,773
Year Built
- Built in 2022
Lot Details
- 5,181 Sq Ft Lot
- Open Space
- Property is Fully Fenced
- Landscaped
- Level Lot
- Front and Back Yard Sprinklers
- Irrigation
- Private Yard
- Garden
HOA Fees
- $96 Monthly HOA Fees
Parking
- 2 Car Attached Garage
Home Design
- Frame Construction
- Composition Roof
- Stone Siding
- Vinyl Siding
- Radon Mitigation System
Interior Spaces
- 1,875 Sq Ft Home
- 2-Story Property
- Open Floorplan
- Ceiling Fan
- Double Pane Windows
- Window Treatments
- Living Room
- Dining Room
- Loft
Kitchen
- Eat-In Kitchen
- Oven
- Range
- Microwave
- Dishwasher
- Kitchen Island
- Granite Countertops
- Disposal
Flooring
- Carpet
- Tile
- Vinyl
Bedrooms and Bathrooms
- 3 Bedrooms
- Primary Bedroom Suite
- Walk-In Closet
Laundry
- Laundry Room
- Dryer
- Washer
Basement
- Sump Pump
- Crawl Space
Outdoor Features
- Covered patio or porch
- Rain Gutters
Schools
- Soaring Heights Elementary And Middle School
- Erie High School
Utilities
- Forced Air Heating and Cooling System
- Tankless Water Heater
Listing and Financial Details
- Exclusions: Seller's personal property, staging furniture, TV's and refrigerator in garage.
- Assessor Parcel Number R8964141
Community Details
Overview
- Association fees include ground maintenance
- Colliers Hill Master Association, Phone Number (303) 224-0004
- Built by Richmond American Homes
- Colliers Hill Subdivision, Coral Ii Floorplan
- Located in a master-planned community
- Property is near a preserve or public land
Amenities
- Clubhouse
Recreation
- Community Playground
- Fitness Center
- Community Pool
- Park
- Trails
Map
Home Values in the Area
Average Home Value in this Area
Property History
| Date | Event | Price | Change | Sq Ft Price |
|---|---|---|---|---|
| 12/23/2024 12/23/24 | Sold | $615,000 | 0.0% | $328 / Sq Ft |
| 11/21/2024 11/21/24 | Price Changed | $615,000 | -2.4% | $328 / Sq Ft |
| 11/07/2024 11/07/24 | Price Changed | $630,000 | -3.1% | $336 / Sq Ft |
| 10/25/2024 10/25/24 | For Sale | $650,000 | -- | $347 / Sq Ft |
Tax History
| Year | Tax Paid | Tax Assessment Tax Assessment Total Assessment is a certain percentage of the fair market value that is determined by local assessors to be the total taxable value of land and additions on the property. | Land | Improvement |
|---|---|---|---|---|
| 2024 | $5,773 | $38,520 | $9,380 | $29,140 |
| 2023 | $5,773 | $38,890 | $9,470 | $29,420 |
| 2022 | $1,467 | $8,900 | $7,300 | $1,600 |
| 2021 | $301 | $1,850 | $1,850 | $0 |
| 2020 | $296 | $1,830 | $1,830 | $0 |
Mortgage History
| Date | Status | Loan Amount | Loan Type |
|---|---|---|---|
| Open | $290,000 | New Conventional | |
| Previous Owner | $562,491 | New Conventional |
Deed History
| Date | Type | Sale Price | Title Company |
|---|---|---|---|
| Warranty Deed | $615,000 | Land Title Guarantee | |
| Special Warranty Deed | $625,000 | None Listed On Document |
Similar Homes in Erie, CO
Source: REcolorado®
MLS Number: 8101097
APN: R8964141
- 857 Gold Hill Dr
- 841 Gold Hill Dr
- 741 Green Mountain Dr
- 811 Green Mountain Dr
- 671 Green Mountain Dr
- 806 Flora View Dr
- 904 Sundown Way
- 892 Sundown Way
- 797 Flora View Dr
- 821 Boulder Peak Ave
- 502 Green Mountain Dr
- 753 Audubon Peak Dr
- 450 Pikes View Dr
- 802 Eva Peak Dr
- 420 Pleades Place
- 834 Eva Peak Dr
- 515 Orion Ave
- 313 Orion Cir
- 890 Eva Peak Dr
- 316 Taurus Dr
