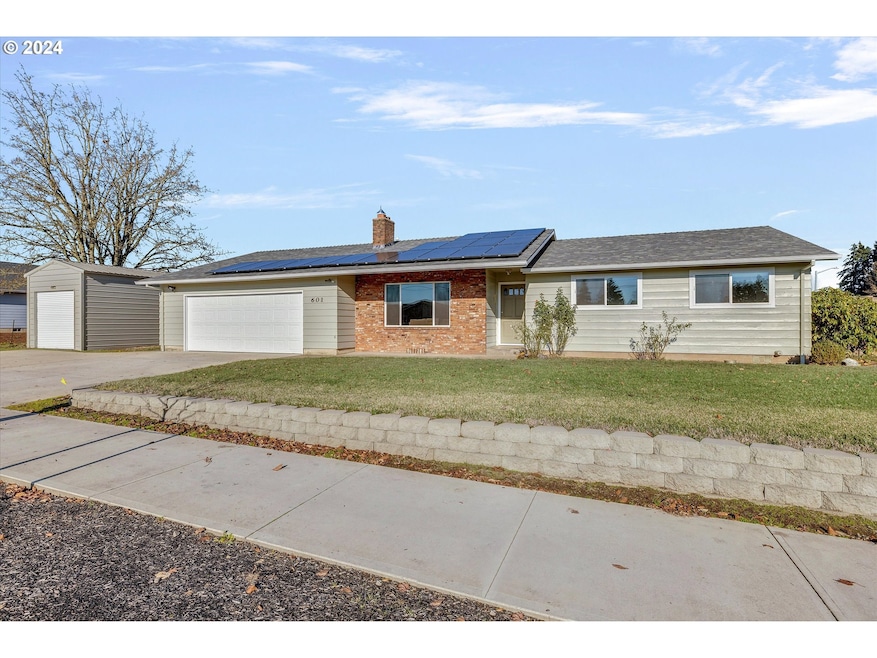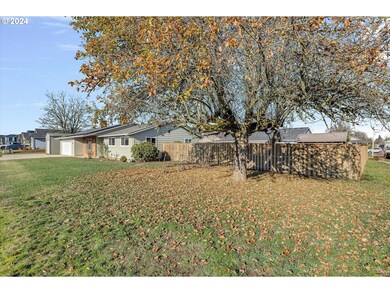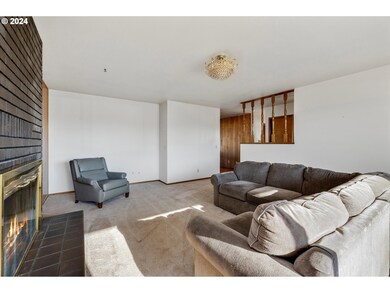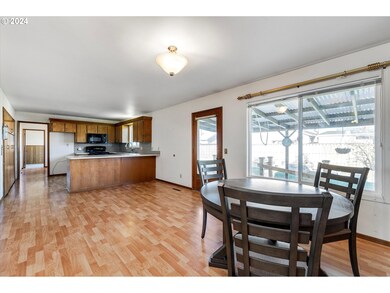Bring your clients to this solidly built ranch-style home, perfectly positioned on a spacious lot just over half an acre in size, right in the heart of it all! With easy access to shopping, parks, schools, and major highways, this property offers both convenience and space.Featuring 3 bedrooms, 2.5 bathrooms, and a flexible floor plan, this home is designed for comfortable living and offers endless possibilities for customization. The large living room flows into the family room and dining area, creating an open, inviting space ideal for family gatherings or entertaining. The kitchen is centrally located, with easy access to a cozy office/hobby room for added convenience.The oversized garage provides plenty of storage space, and the expansive, fully fenced yard is perfect for outdoor activities, gardening, or for your four-legged family members to roam freely. There’s also a large garden with a shed for all your tools, as well as a detached shop/garage, offering endless opportunities for hobbies, storage, or even a small business.Recently painted and with newer solar panels, this home is move-in ready but will truly shine with a few cosmetic updates to match your personal style. Whether you're looking to add value or simply enjoy the existing charm, this property has great potential.Don't miss out on this rare find—schedule a showing today and explore the possibilities this home has to offer! ***Offer in hand. Please submit by 12:00 PM Monday, December 9th. Response by 7pm. ***







