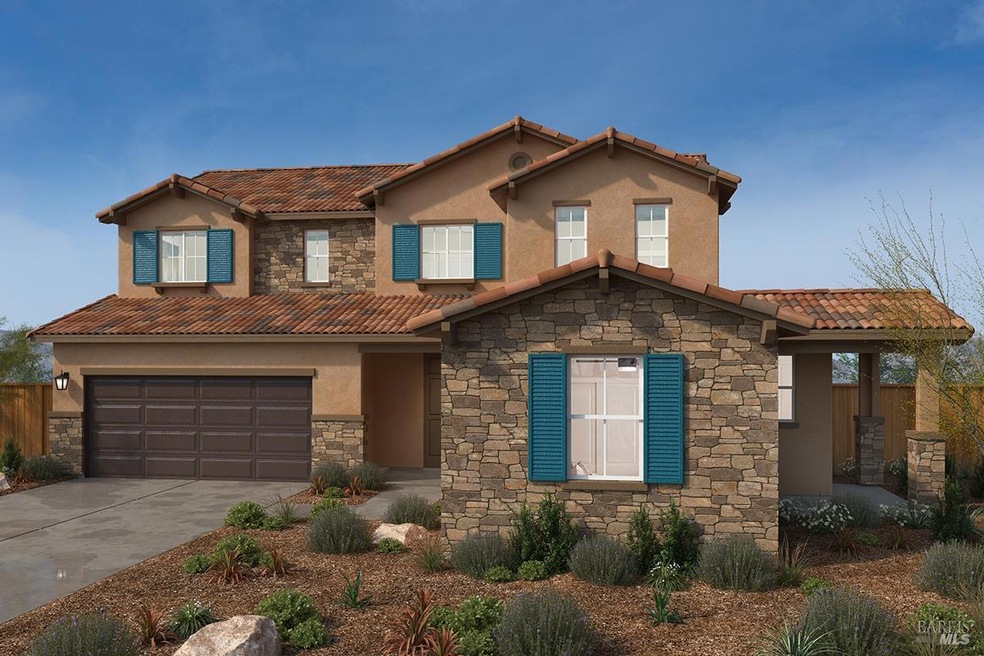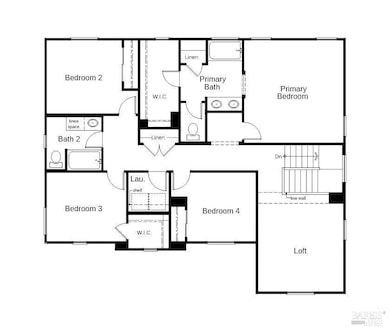This unique *build-to-order* Multigenerational Tuscan-style two-story home, exclusively available at Wildhawk II, offers unparalleled versatility on a corner homesite. The attached granny unit features its own private entrance while maintaining a connection to the main house. It includes a kitchenette, walk-in closet, stackable laundry, and a full bathroom. The main home boasts an expansive great room and a kitchen with a spacious walk-in pantry, central island, and open views of the living area. Upstairs, enjoy a loft or optional 6th bedroom and a dedicated laundry room for added convenience. Energy-efficient features such as a smart thermostat, WaterSense® fixtures, solar panels, Low-E windows, and a Whirlpool® appliance package are standard. Located in the new Wildhawk II at Roberts Ranch community, this home is surrounded by scenic parks, wetlands, and trails, with easy access to I-80, Nut Tree Plaza, and Vacaville Premium Outlets. Collaborate with our expert interior designer to personalize your home with cabinetry, countertops, flooring, and more. Don't miss the opportunity to make this one-of-a-kind home uniquely yours!



