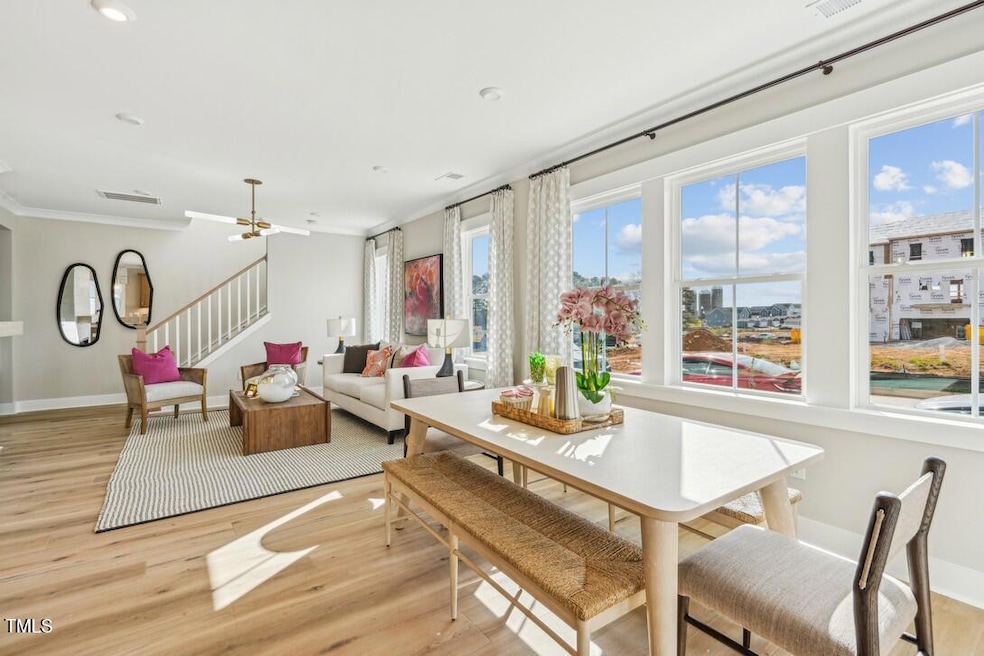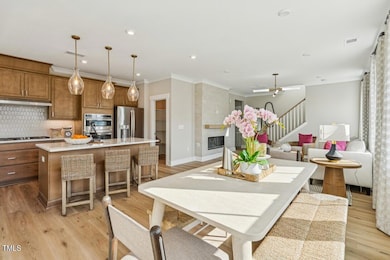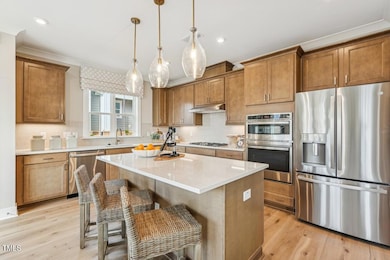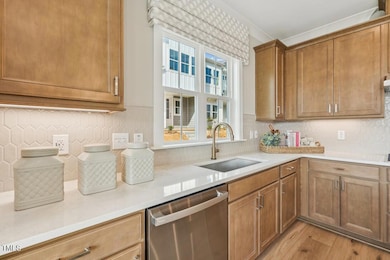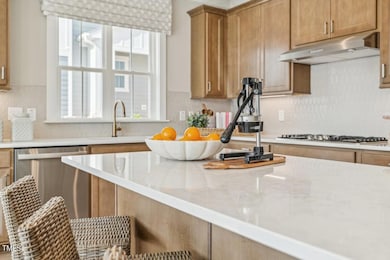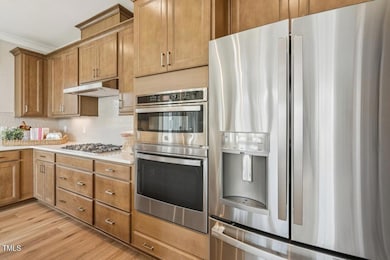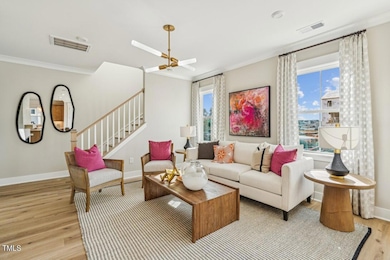
601 Callan View Ave Wake Forest, NC 27587
Estimated payment $2,939/month
Highlights
- New Construction
- Community Lake
- End Unit
- Craftsman Architecture
- Clubhouse
- Community Pool
About This Home
READY in April. End Unit. The WILSON is a spacious 3 BR/2.5 Bath townhome with attached 2 car garage. Open floor plan with kitchen, dining & family room on the first floor. The kitchen includes a large island, pantry, pendent lights, white cabinets & quartz counters. EVP throughout the first floor. Oak tread staircase leads upstairs to a loft. Nice space for additional entertaining area or home office. The second floor also includes the primary suite with tiled shower and large walk in closet. Plus, Two additional bedrooms, full bathroom, and laundry room. Dropzone at garage entry. 9ft ceilings on all floors. Other features include: tankless gas water heater, Ring doorbell, Schlage Front Door Lock, electric car charging outlet, whole house surge protector. The community features a 15 acre lake, pool, parks, and trails! A brand new clubhouse and park are starting construction now! *pictures are previously built model home and do not represent the same colors/selections.
Townhouse Details
Home Type
- Townhome
Year Built
- Built in 2024 | New Construction
Lot Details
- 2,240 Sq Ft Lot
- Lot Dimensions are 28 x 80
- End Unit
- 1 Common Wall
HOA Fees
- $210 Monthly HOA Fees
Parking
- 2 Car Attached Garage
Home Design
- Craftsman Architecture
- Traditional Architecture
- Slab Foundation
- Architectural Shingle Roof
Interior Spaces
- 1,836 Sq Ft Home
- 2-Story Property
Kitchen
- Gas Range
- Microwave
- Dishwasher
- Disposal
Flooring
- Carpet
- Luxury Vinyl Tile
Bedrooms and Bathrooms
- 3 Bedrooms
Attic
- Pull Down Stairs to Attic
- Unfinished Attic
Schools
- Wake Forest Elementary And Middle School
- Wake Forest High School
Utilities
- Forced Air Heating and Cooling System
- Heating System Uses Natural Gas
- Vented Exhaust Fan
- Tankless Water Heater
Listing and Financial Details
- Home warranty included in the sale of the property
- Assessor Parcel Number BM 2024, PGS.1042-1046
Community Details
Overview
- Association fees include ground maintenance
- Ppm Association, Phone Number (919) 848-4911
- Built by Tri Pointe Homes
- Holding Village Subdivision, Wilson Floorplan
- Community Lake
Amenities
- Clubhouse
Recreation
- Community Playground
- Community Pool
Map
Home Values in the Area
Average Home Value in this Area
Property History
| Date | Event | Price | Change | Sq Ft Price |
|---|---|---|---|---|
| 02/13/2025 02/13/25 | Pending | -- | -- | -- |
| 02/13/2025 02/13/25 | For Sale | $414,654 | -- | $226 / Sq Ft |
Similar Homes in Wake Forest, NC
Source: Doorify MLS
MLS Number: 10076422
- 603 Callan View Ave
- 605 Callan View Ave
- 607 Callan View Ave
- 609 Callan View Ave
- 602 Hyperion Alley
- 605 Hyperion Alley
- 1170 Holding Village Way
- 600 Hillfarm Dr
- 602 Hillfarm Dr
- 212 Sugar Maple Ave
- 801 Hyperion Alley
- 806 Hyperion Alley
- 802 Hillfarm Dr
- 810 Hyperion Alley
- 804 Hillfarm Dr
- 810 Hillfarm Dr
- 1204 Holding Village Way
- 1206 Holding Village Way
- 1212 Holding Village Way
- 1125 S Main St
