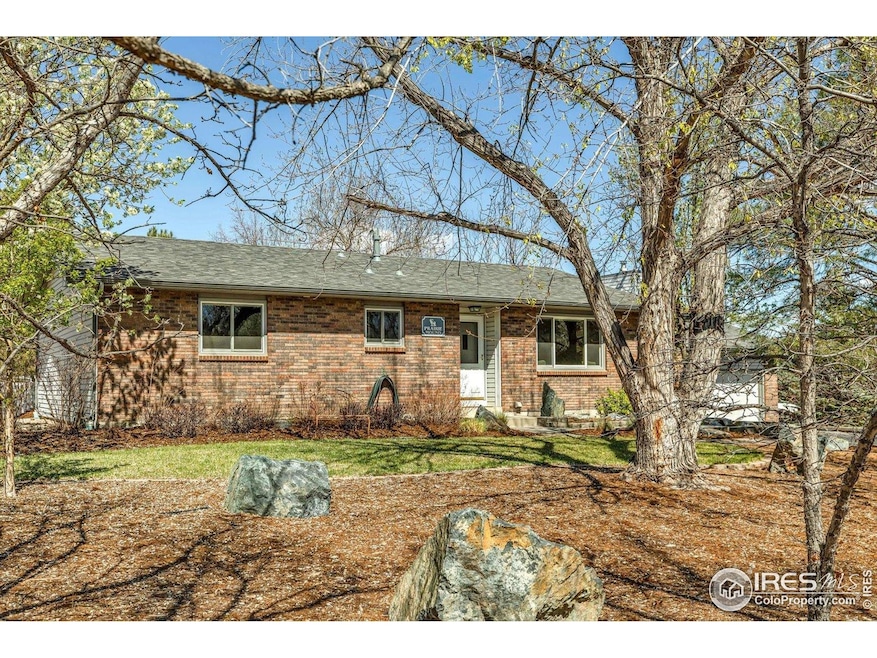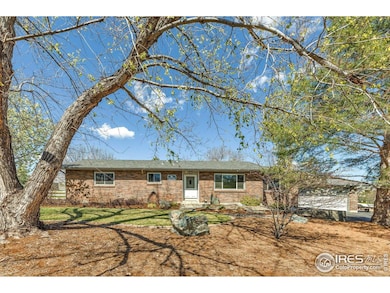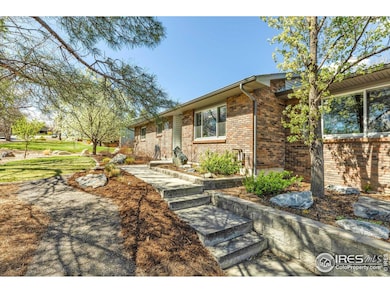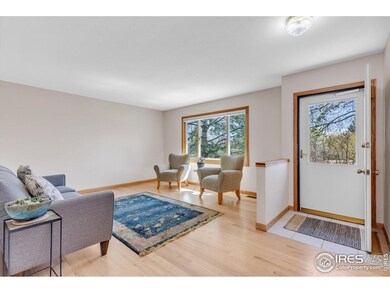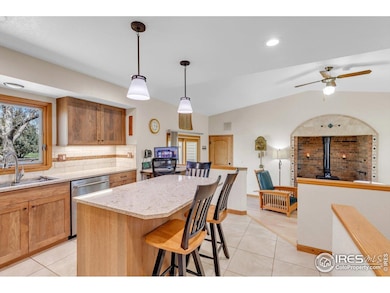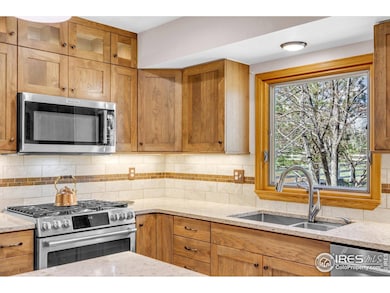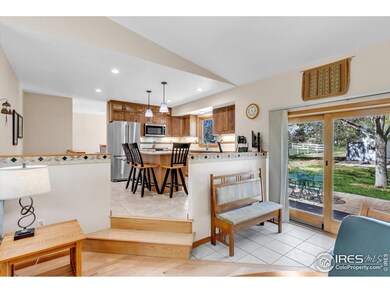
601 Candice Ct Berthoud, CO 80513
Estimated payment $4,577/month
Highlights
- Very Popular Property
- Parking available for a boat
- Wood Flooring
- Berthoud Elementary School Rated A-
- Wooded Lot
- Corner Lot
About This Home
Step away from the crowds and come visit this peaceful and comfortable home! Country living in a neighborhood community - 8 minutes to Berthoud and 15 minutes to Longmont. A lovely 4 bedroom, 3 bathroom home on 2/3 acre, backing to community open space. A finished basement including storage area. Beautiful landscaping with 20 zone, programmed sprinkler system, fruit trees, garden area, herb garden beds, gas firepit, adorable garden shed, and more. Lovingly maintained for almost 30 years, there are too many details to list.
Home Details
Home Type
- Single Family
Est. Annual Taxes
- $4,474
Year Built
- Built in 1984
Lot Details
- 0.66 Acre Lot
- Open Space
- Cul-De-Sac
- Unincorporated Location
- East Facing Home
- Corner Lot
- Sprinkler System
- Wooded Lot
- Property is zoned FA1
HOA Fees
Parking
- 2 Car Attached Garage
- Oversized Parking
- Parking available for a boat
Home Design
- Wood Frame Construction
- Composition Roof
- Vinyl Siding
Interior Spaces
- 2,468 Sq Ft Home
- 1-Story Property
- Free Standing Fireplace
- Wood Frame Window
- Family Room
- Dining Room
- Recreation Room with Fireplace
- Radon Detector
Kitchen
- Eat-In Kitchen
- Gas Oven or Range
- Microwave
- Freezer
- Dishwasher
Flooring
- Wood
- Carpet
- Tile
Bedrooms and Bathrooms
- 4 Bedrooms
Laundry
- Dryer
- Washer
Basement
- Basement Fills Entire Space Under The House
- Laundry in Basement
Eco-Friendly Details
- Green Energy Fireplace or Wood Stove
Outdoor Features
- Patio
- Outdoor Storage
Schools
- Berthoud Elementary School
- Turner Middle School
- Berthoud High School
Utilities
- Cooling Available
- Forced Air Heating System
- High Speed Internet
Listing and Financial Details
- Assessor Parcel Number R1118030
Community Details
Overview
- Association fees include common amenities, management
- Vaquero Estates Subdivision
Recreation
- Hiking Trails
Map
Home Values in the Area
Average Home Value in this Area
Tax History
| Year | Tax Paid | Tax Assessment Tax Assessment Total Assessment is a certain percentage of the fair market value that is determined by local assessors to be the total taxable value of land and additions on the property. | Land | Improvement |
|---|---|---|---|---|
| 2025 | $4,368 | $47,644 | $13,400 | $34,244 |
| 2024 | $4,368 | $47,644 | $13,400 | $34,244 |
| 2022 | $3,780 | $36,279 | $7,548 | $28,731 |
| 2021 | $3,850 | $37,323 | $7,765 | $29,558 |
| 2020 | $3,548 | $33,812 | $7,765 | $26,047 |
| 2019 | $4,122 | $33,812 | $7,765 | $26,047 |
| 2018 | $3,518 | $25,495 | $7,819 | $17,676 |
| 2017 | $3,226 | $25,495 | $7,819 | $17,676 |
| 2016 | $3,248 | $24,987 | $8,645 | $16,342 |
| 2015 | $3,235 | $24,980 | $8,640 | $16,340 |
| 2014 | $2,020 | $24,250 | $8,640 | $15,610 |
Property History
| Date | Event | Price | Change | Sq Ft Price |
|---|---|---|---|---|
| 04/23/2025 04/23/25 | For Sale | $750,000 | -- | $304 / Sq Ft |
Deed History
| Date | Type | Sale Price | Title Company |
|---|---|---|---|
| Interfamily Deed Transfer | -- | First American Heritage Titl | |
| Interfamily Deed Transfer | -- | -- | |
| Warranty Deed | $130,000 | -- |
Mortgage History
| Date | Status | Loan Amount | Loan Type |
|---|---|---|---|
| Closed | $79,900 | Unknown | |
| Closed | $30,000 | Credit Line Revolving | |
| Closed | $98,500 | No Value Available |
Similar Homes in Berthoud, CO
Source: IRES MLS
MLS Number: 1031930
APN: 94213-05-009
- 600 Ramona Ct
- 200 Bothun Rd
- 3401 Meining Rd
- 2610 W County Road 4
- 1916 W County Road 6
- 3520 W County Road 8
- 2237 W County Road 8
- 2237 W Cr8
- 560 Talons Reach Run
- 205 S County Road 23
- 102 N County Road 23
- 235 S County Road 23
- 0 W County Road 8e Unit RECIR1018960
- 4022 Arleigh Dr
- 4025 Arleigh Dr
- 1784 Glacier Ave
- 869 William Way
- 711 William Way
- 851 Pierre Ridge Rd
- 901 William Way
