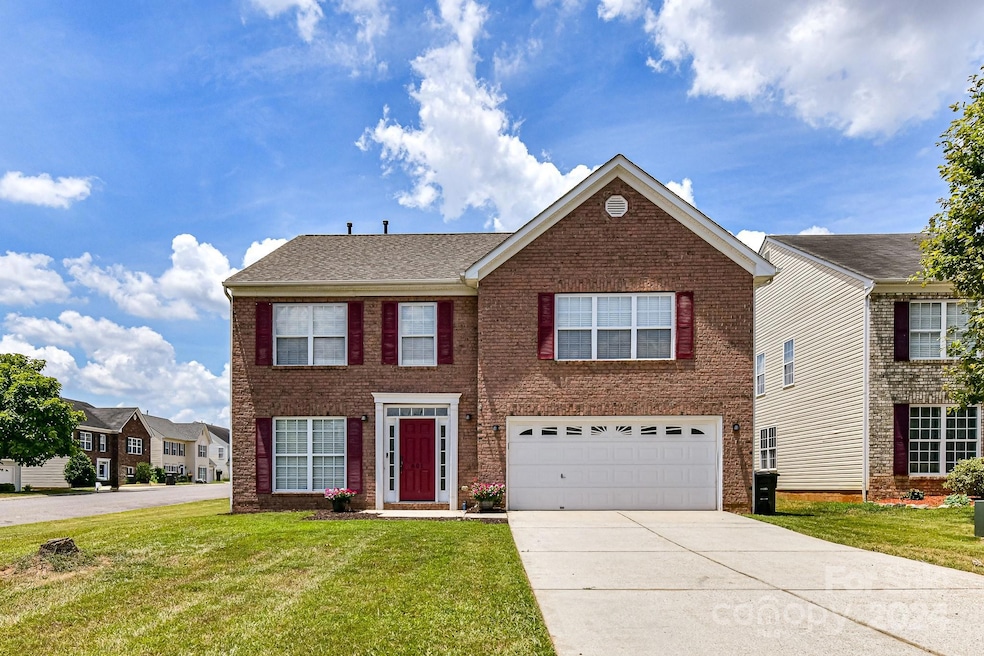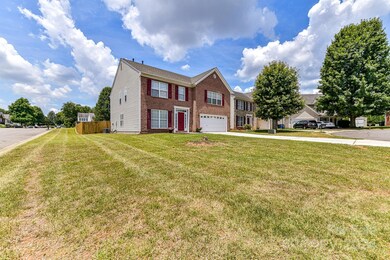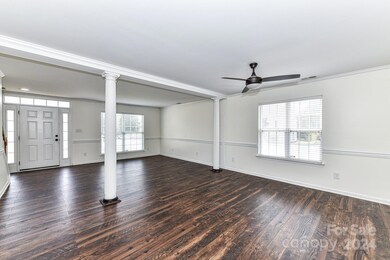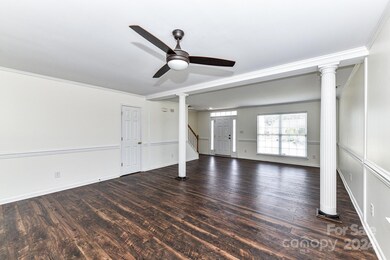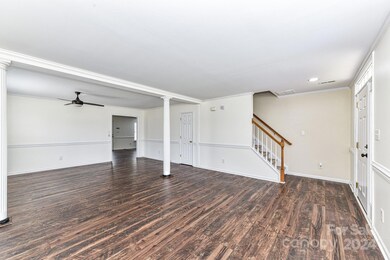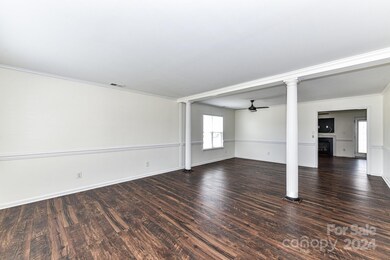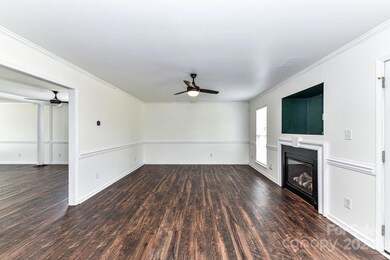
601 Castlefin Ct Statesville, NC 28625
Highlights
- Open Floorplan
- Corner Lot
- Cul-De-Sac
- Transitional Architecture
- Recreation Facilities
- Rear Porch
About This Home
As of November 2024Charming, 5 Bedroom, 2.5 Bath, Brick Front Home with 2 Car Garage (with built in shelving), located on corner lot in cul-de-sac with Private, Fenced Back Yard! Fresh Paint in some of Home! OPEN PLAN! Kitchen features granite counters, center island & large pantry for great storage! Great Room features fireplace with gas logs! Formal Dining Room! Huge Primary Bedroom on upper level with walk in closet & private bath! 4 Spacious Secondary Bedrooms on upper level! Full Bath on upper level! All bedrooms have ceiling fans! Nice, private, fenced back yard to relax & unwind! This home is located 2 miles from I40 & is within walking distance to Statesville Soccer complex, Statesville Fitness & community walking trails & playgrounds!
Last Agent to Sell the Property
Keller Williams Lake Norman Brokerage Email: Matt@TheSarverGroup.com License #234447

Co-Listed By
Ivester Jackson Distinctive Properties Brokerage Email: Matt@TheSarverGroup.com License #337954
Home Details
Home Type
- Single Family
Est. Annual Taxes
- $3,634
Year Built
- Built in 2005
Lot Details
- Cul-De-Sac
- Back Yard Fenced
- Corner Lot
- Property is zoned R5MF
HOA Fees
- $18 Monthly HOA Fees
Parking
- 2 Car Garage
- Front Facing Garage
- Driveway
Home Design
- Transitional Architecture
- Brick Exterior Construction
- Slab Foundation
- Vinyl Siding
Interior Spaces
- 2-Story Property
- Open Floorplan
- Ceiling Fan
- Entrance Foyer
- Great Room with Fireplace
- Laminate Flooring
- Pull Down Stairs to Attic
Kitchen
- Breakfast Bar
- Electric Oven
- Self-Cleaning Oven
- Gas Cooktop
- Microwave
- Plumbed For Ice Maker
- Dishwasher
- Kitchen Island
- Disposal
Bedrooms and Bathrooms
- 5 Bedrooms
- Walk-In Closet
Laundry
- Laundry Room
- Dryer
- Washer
Outdoor Features
- Patio
- Rear Porch
Schools
- East Iredell Elementary And Middle School
- Statesville High School
Utilities
- Forced Air Heating and Cooling System
- Vented Exhaust Fan
- Heating System Uses Natural Gas
- Gas Water Heater
Listing and Financial Details
- Assessor Parcel Number 4755-21-8729.000
Community Details
Overview
- William Douglas Association, Phone Number (704) 347-8900
- Taras Trace Subdivision
- Mandatory home owners association
Recreation
- Recreation Facilities
- Community Playground
- Trails
Map
Home Values in the Area
Average Home Value in this Area
Property History
| Date | Event | Price | Change | Sq Ft Price |
|---|---|---|---|---|
| 11/04/2024 11/04/24 | Sold | $315,000 | -4.4% | $111 / Sq Ft |
| 09/18/2024 09/18/24 | For Sale | $329,500 | 0.0% | $116 / Sq Ft |
| 09/03/2024 09/03/24 | Pending | -- | -- | -- |
| 08/14/2024 08/14/24 | Price Changed | $329,500 | -1.6% | $116 / Sq Ft |
| 07/12/2024 07/12/24 | For Sale | $335,000 | +86.1% | $118 / Sq Ft |
| 07/14/2017 07/14/17 | Sold | $180,000 | -2.7% | $72 / Sq Ft |
| 06/10/2017 06/10/17 | Pending | -- | -- | -- |
| 05/25/2017 05/25/17 | For Sale | $185,000 | -- | $74 / Sq Ft |
Tax History
| Year | Tax Paid | Tax Assessment Tax Assessment Total Assessment is a certain percentage of the fair market value that is determined by local assessors to be the total taxable value of land and additions on the property. | Land | Improvement |
|---|---|---|---|---|
| 2024 | $3,634 | $351,170 | $36,000 | $315,170 |
| 2023 | $3,634 | $351,170 | $36,000 | $315,170 |
| 2022 | $2,136 | $185,750 | $16,000 | $169,750 |
| 2021 | $2,192 | $185,750 | $16,000 | $169,750 |
| 2020 | $2,192 | $185,750 | $16,000 | $169,750 |
| 2019 | $2,173 | $185,750 | $16,000 | $169,750 |
| 2018 | $1,934 | $174,740 | $15,000 | $159,740 |
| 2017 | $1,898 | $174,740 | $15,000 | $159,740 |
| 2016 | $1,898 | $174,740 | $15,000 | $159,740 |
| 2015 | $1,707 | $176,500 | $15,000 | $161,500 |
| 2014 | $1,320 | $141,720 | $22,000 | $119,720 |
Mortgage History
| Date | Status | Loan Amount | Loan Type |
|---|---|---|---|
| Open | $312,872 | VA | |
| Closed | $185,271 | VA | |
| Closed | $183,870 | VA | |
| Previous Owner | $110,000 | New Conventional | |
| Previous Owner | $102,400 | New Conventional | |
| Previous Owner | $160,279 | Fannie Mae Freddie Mac |
Deed History
| Date | Type | Sale Price | Title Company |
|---|---|---|---|
| Warranty Deed | $180,000 | None Available | |
| Warranty Deed | $165,000 | None Available | |
| Special Warranty Deed | -- | None Available | |
| Trustee Deed | $172,093 | None Available | |
| Warranty Deed | $169,000 | None Available | |
| Warranty Deed | $185,500 | -- |
About the Listing Agent

Matt Sarver grew up in Oregon and Florida and relocated to Charlotte, NC area in 2003 and found it to be a great balance of the two! In 2005 he joined Keller Williams Realty in the Lake Norman area as it’s the #1 largest Real Estate firm in the U.S. as their agent training, technology and reputation is highly regarded as honesty, integrity and service are part of their core values. 17 years in a row he was voted “Overall Satisfaction” by 5 star agent and recognized in Charlotte Magazine, which
Matt's Other Listings
Source: Canopy MLS (Canopy Realtor® Association)
MLS Number: 4158995
APN: 4755-21-8729.000
- 2215 Ballingarry Dr
- 2154 Wexford Way
- 2007 Wexford Way
- 127 Olive Tea Ln
- 2522 Andes Dr
- 2680 Andes Dr
- 2724 Peachtree Rd
- 2756 Peachtree Rd
- 2752 Peachtree Rd
- 2808 Findley Rd
- 103 White Apple Way
- 403 S Greenbriar Rd
- 2235 Beauty St
- 2241 Beauty St
- 125 White Apple Way
- 2018 Arlington Ave
- 618 Sharon Dr
- 292 Mocksville Hwy
- 2909 Eastway Dr
- 120 Parson Ln
