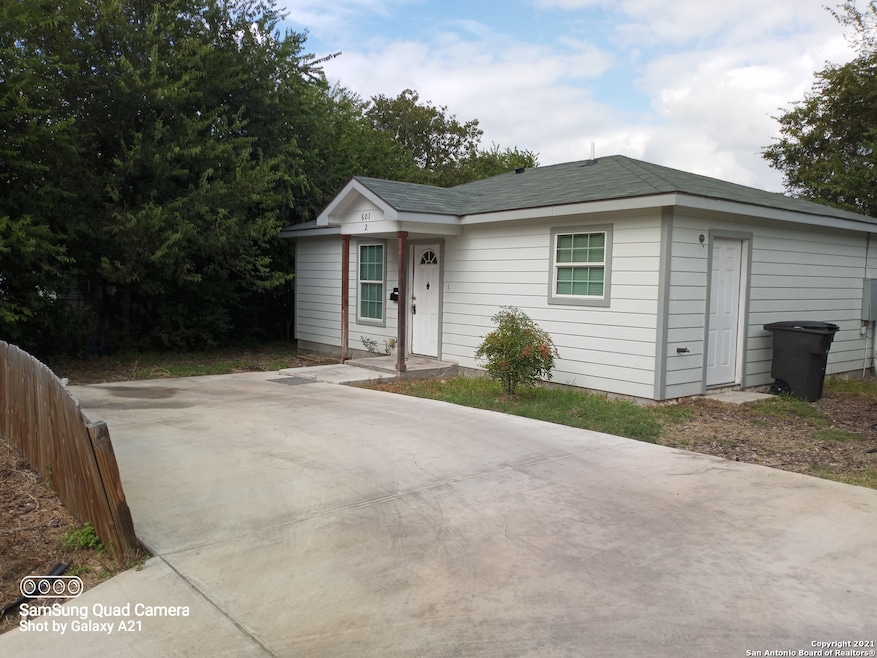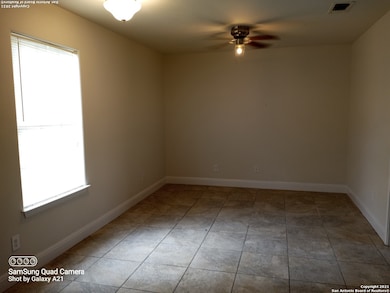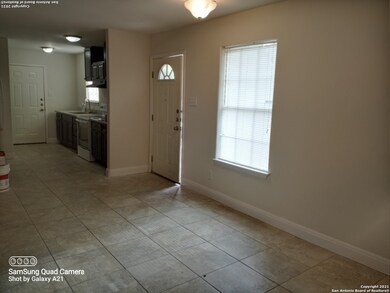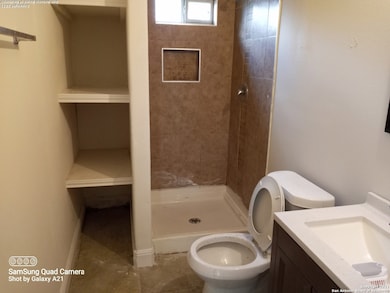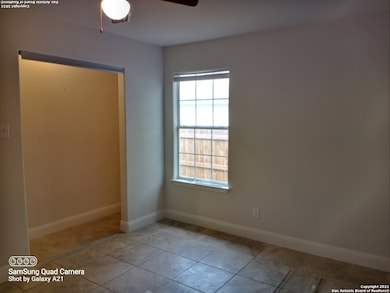601 Coleman St Unit 1 San Antonio, TX 78208
Government Hill NeighborhoodHighlights
- Solid Surface Countertops
- Central Heating and Cooling System
- Ceiling Fan
- Laundry closet
- Combination Dining and Living Room
- 1-minute walk to Fort Sam Houston Playground 3
About This Home
Sweet little garden home just outside the gates of Ft. Sam in Government Hill. This single story self contained garden home shares a lot with another cottage. parking pad, but shared driveway. Includes central heat and air, stone counters, fridge and stove. Full size washer and dryer connections.
Listing Agent
Anita Reeves
Amberson Realty
Home Details
Home Type
- Single Family
Est. Annual Taxes
- $7,686
Year Built
- Built in 2017
Lot Details
- 6,795 Sq Ft Lot
Home Design
- Slab Foundation
- Composition Roof
Interior Spaces
- 800 Sq Ft Home
- 1-Story Property
- Ceiling Fan
- Window Treatments
- Combination Dining and Living Room
Kitchen
- Stove
- Solid Surface Countertops
Bedrooms and Bathrooms
- 2 Bedrooms
- 1 Full Bathroom
Laundry
- Laundry closet
- Laundry Tub
- Washer Hookup
Schools
- Pershing Elementary School
- Wheatley Middle School
- Brackenrdg High School
Utilities
- Central Heating and Cooling System
- Sewer Holding Tank
Community Details
- Built by Benavides
- Government Hill Subdivision
Listing and Financial Details
- Assessor Parcel Number 128310010360
Map
Source: San Antonio Board of REALTORS®
MLS Number: 1855751
APN: 12831-001-0360
